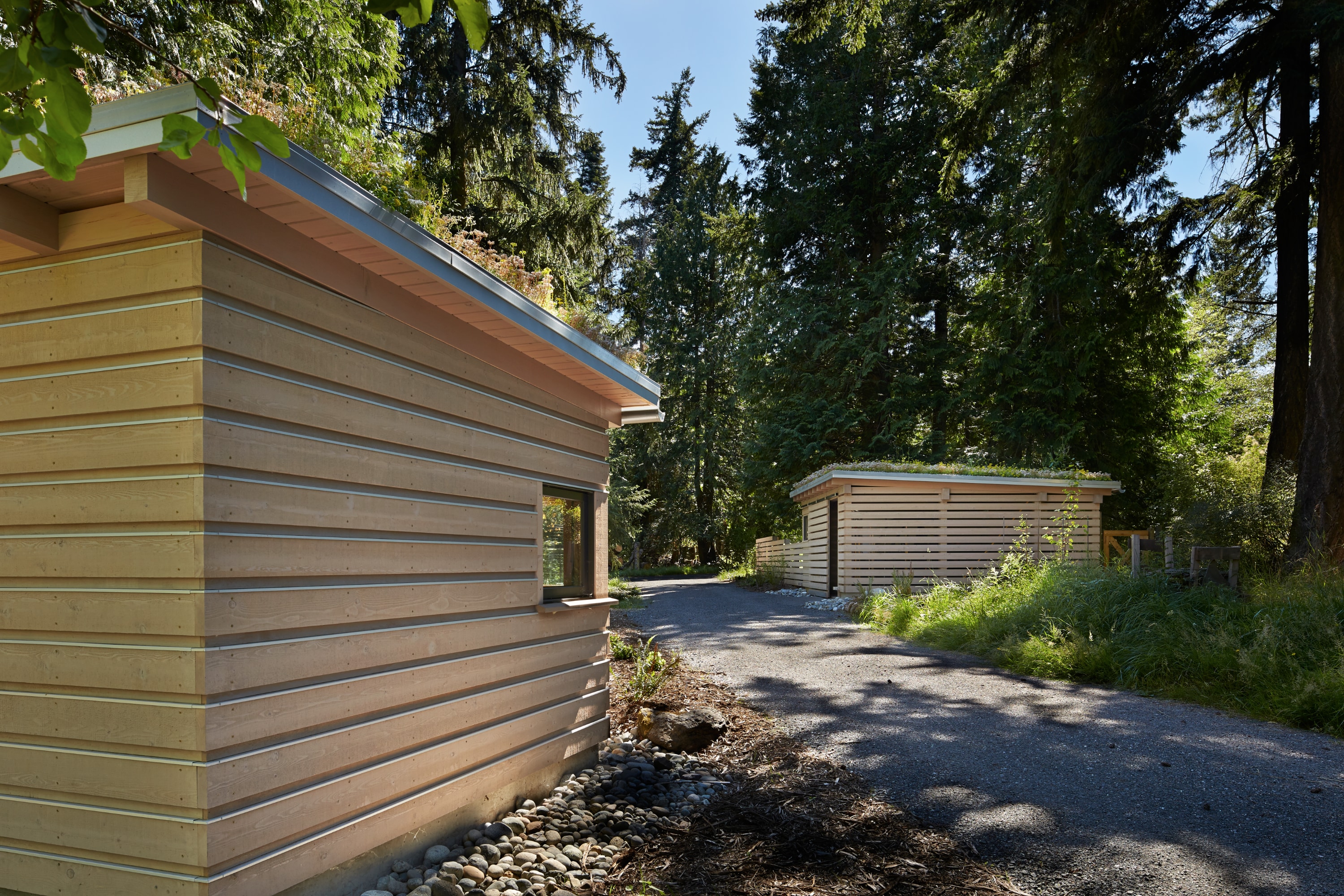The design of this house was a homecoming for the Owners, one of who grew up on the property. (They even got married here on the beach in the 70s.) In recent years the original house, which had never been fully completed in the first place, was suffering from long years of exposure, was badly deteriorated and located too close to the top of a bank which had been steadily receding. The decision was made to demolish the existing structure, and locate the new house further from the beach. An engineered beach restoration effort returned the bank to its more natural state and halted the erosion process.
The house was primarily designed as a place from which you can appreciate the beauty of its spectacular setting, with views to Sucia and the Gulf Islands to the North, and into the surrounding old forest where some of the trees are hundreds of years old. The property was complex, located in a FEMA flood zone, home to an important archaeological site, an active bald eagle nest, and category III wetlands as well as a sensitive shoreline habitat.
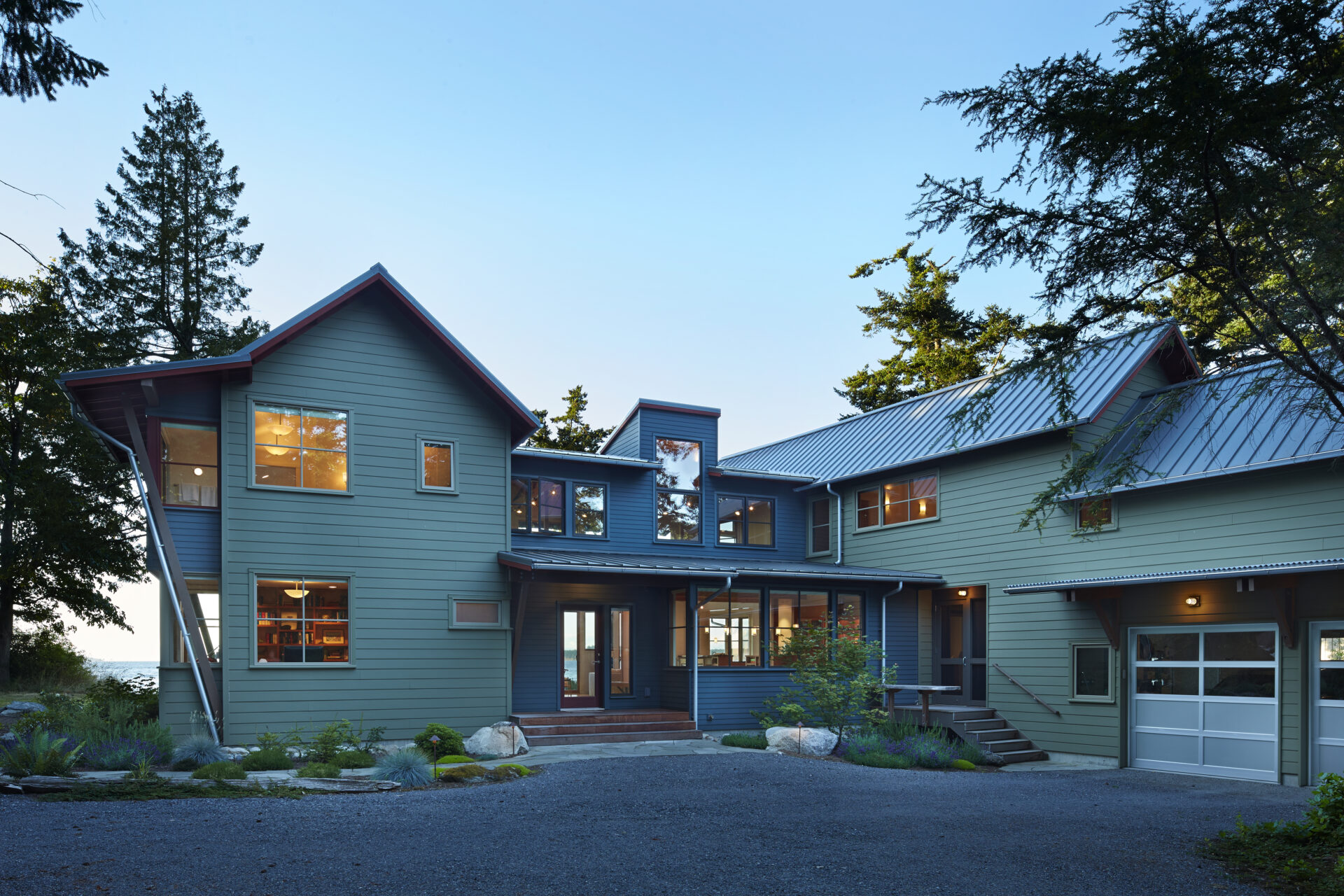
The Owners requested a low-maintenance “fairly traditional” design. The house needed to feel comfortable when just two people were living there, but also needed to house frequent guests and even be able to put up an entire University soccer team if necessary. Two separate working offices were needed for working at home. To reduce the massing of the house, two 15 foot wide narrow gable wings flank the central, more glassy common spaces. Each wing is further animated by colorful “pop outs” and bays.
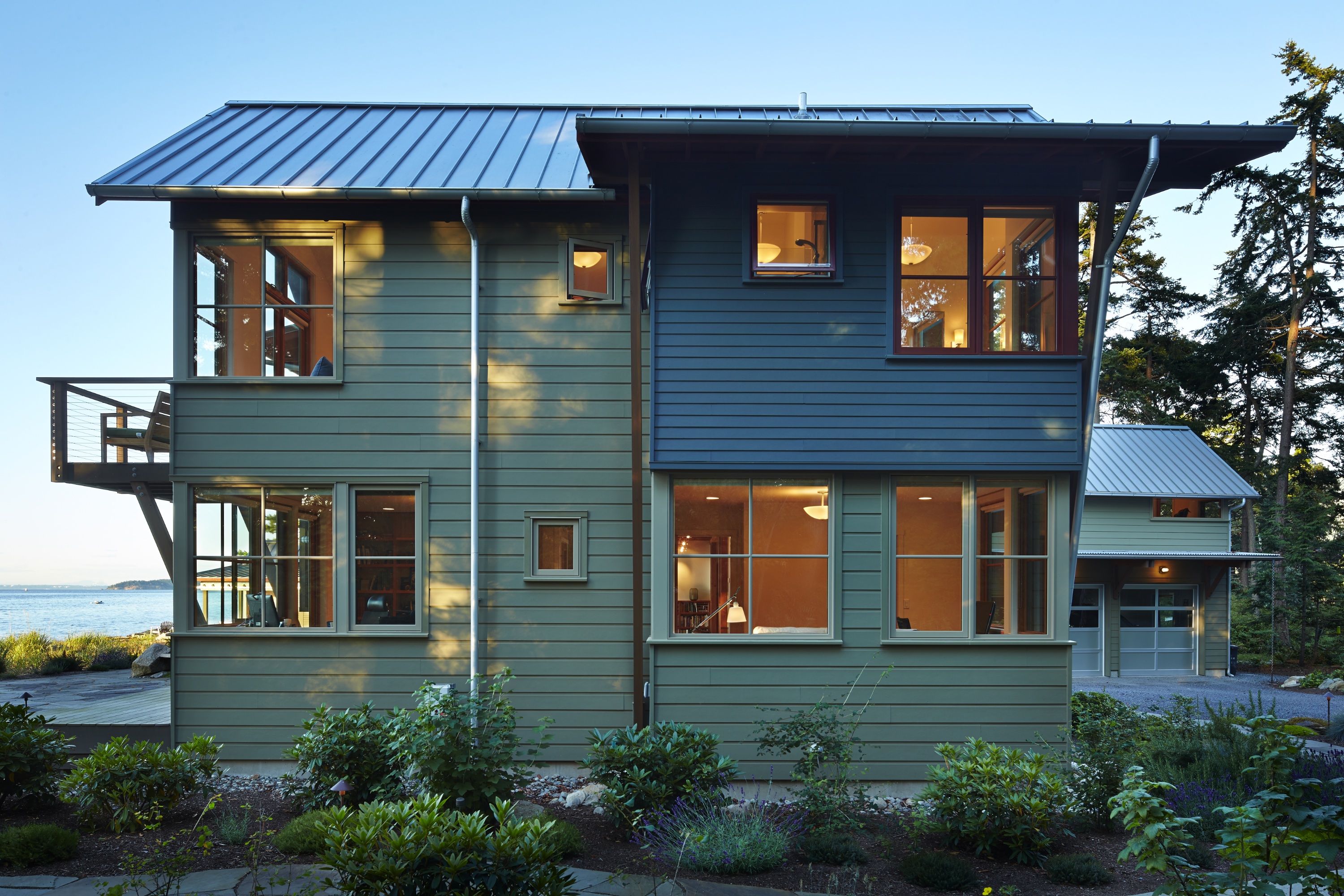
The highlight of the two story Living room space is a wall of windows looking out towards Sucia and Patos and the lights of Vancouver beyond.
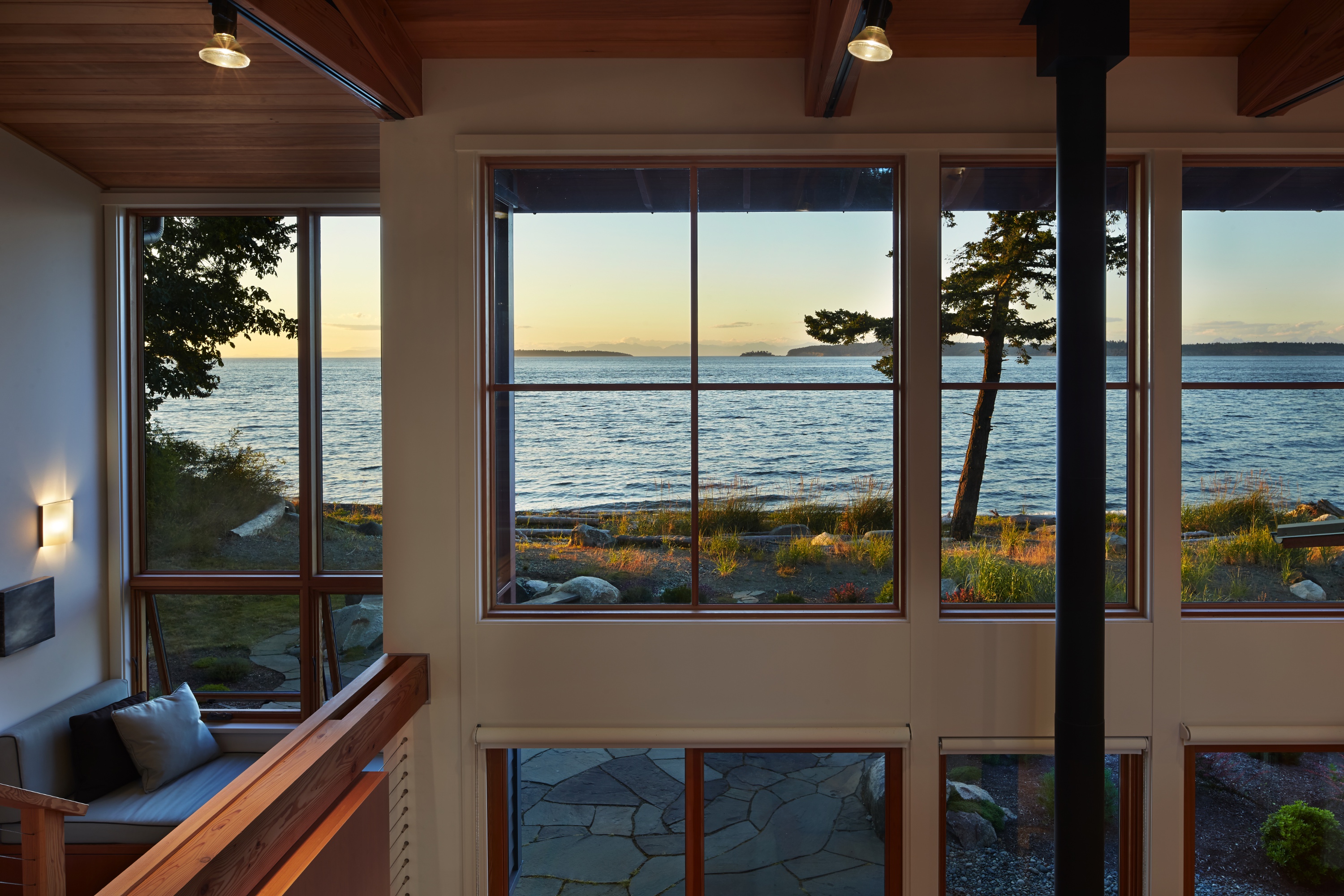
A bridge that doubles as a Library passes through the two story living room and connects two bedroom wings. The East wing, which contains two bedrooms plus a large open multi-purpose room can be isolated by closing a pocket door at the end of the bridge. Built-in window seats provide sunny spots to settle in with a book and admire the view. Capturing daylight was a priority, a “flip up” dormer helps catch more sunlight from the south.
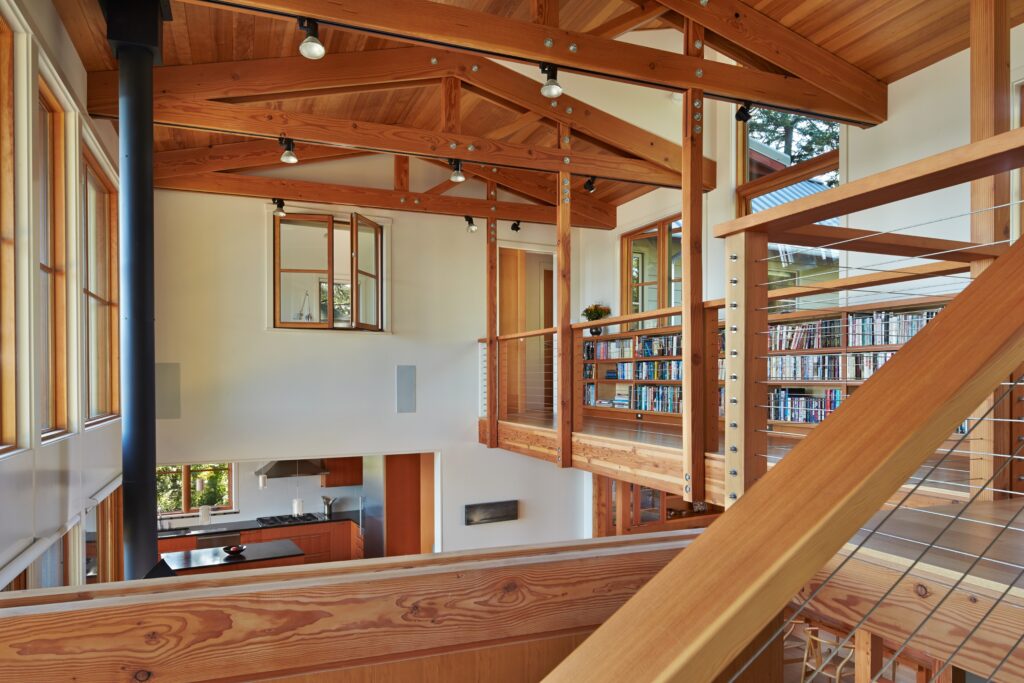
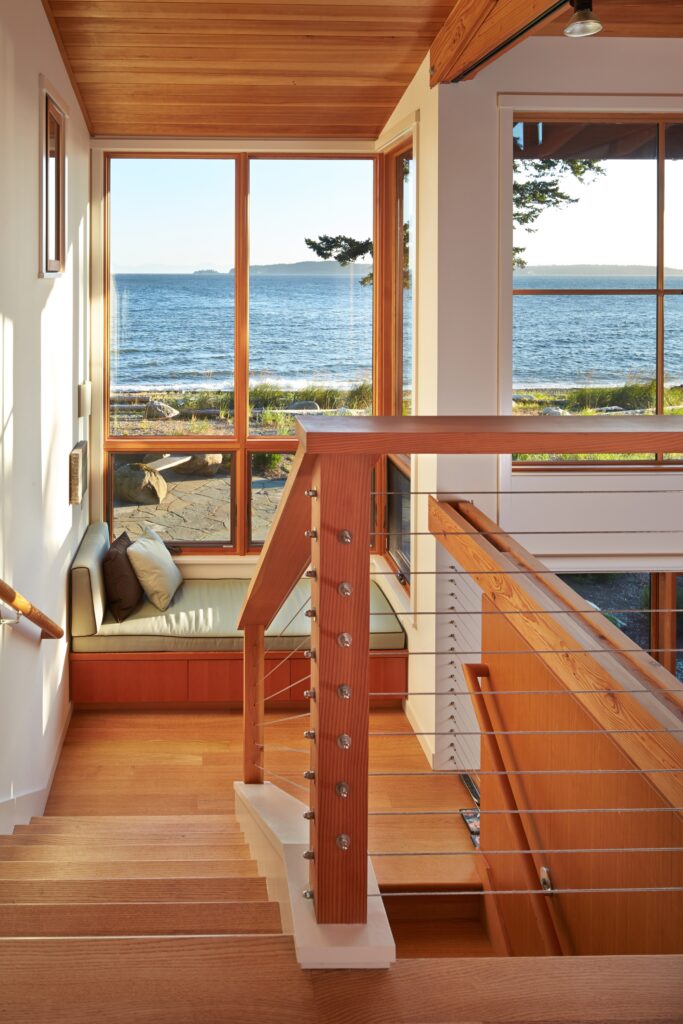
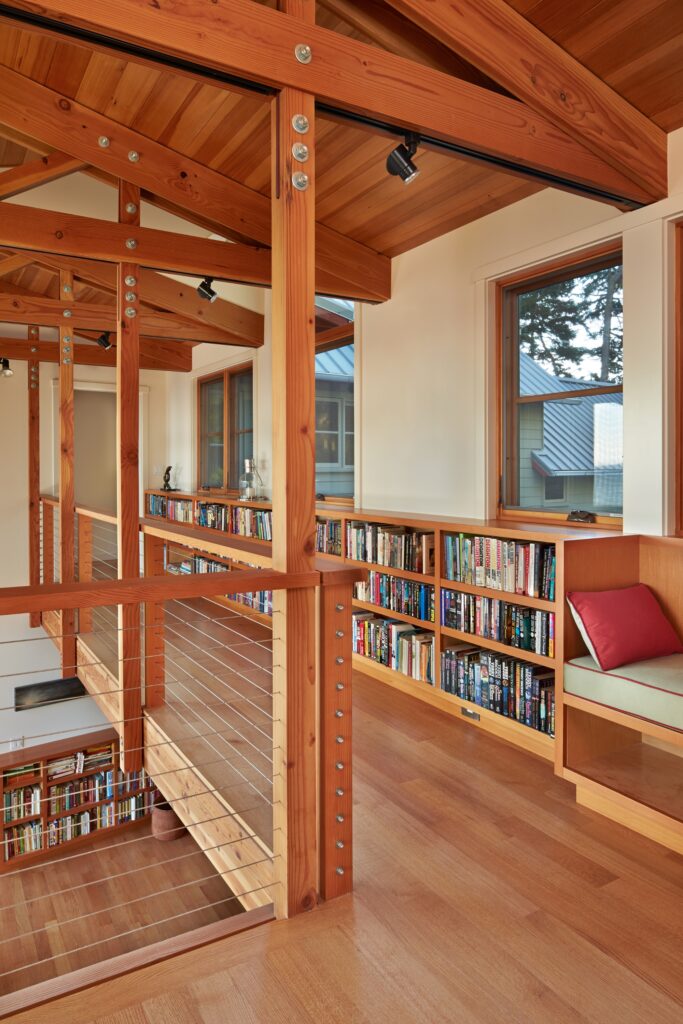
Both the Master Bedroom and the kids’ bedroom take advantage of the view and reflected light to the North. Window seats provide extra sleeping spots when the house is full, or alternately, places to retreat to when the house is full.
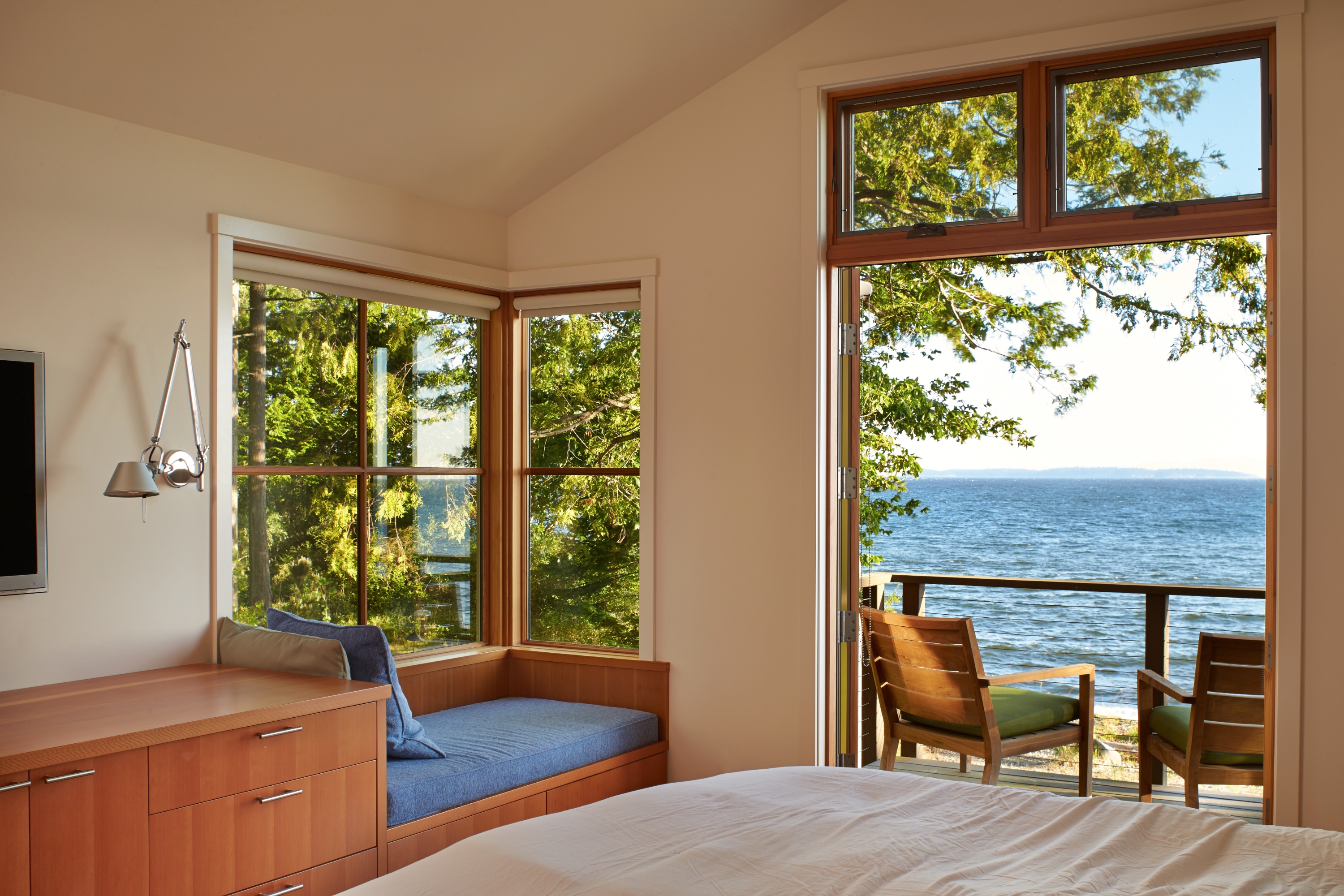
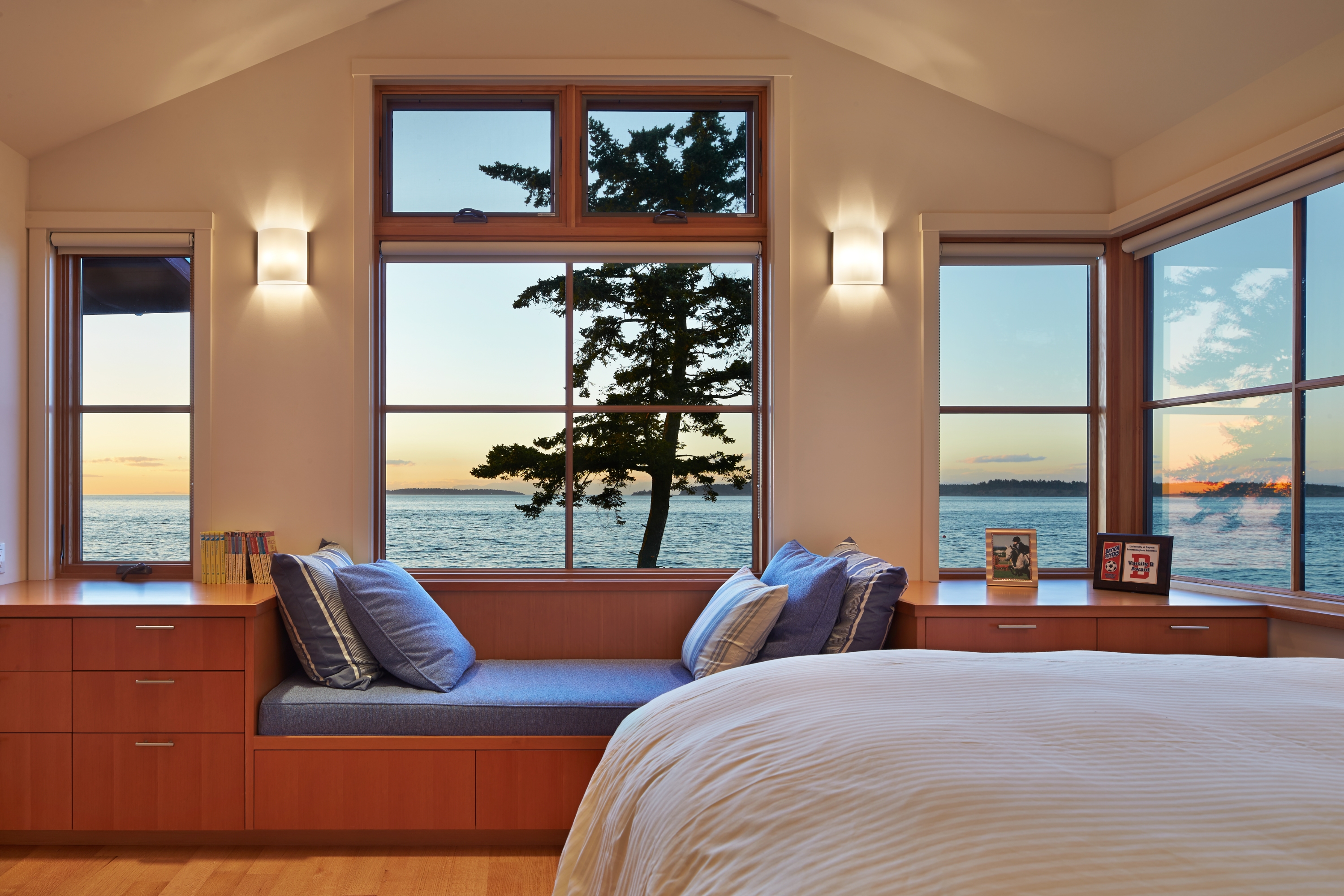
The open Kitchen/Living/Dining room arrangement reflects the Owners’ love of cooking and entertaining. A nook in the kitchen provides more intimate seating for everyday use. The custom table slides to allow easy in/out access.
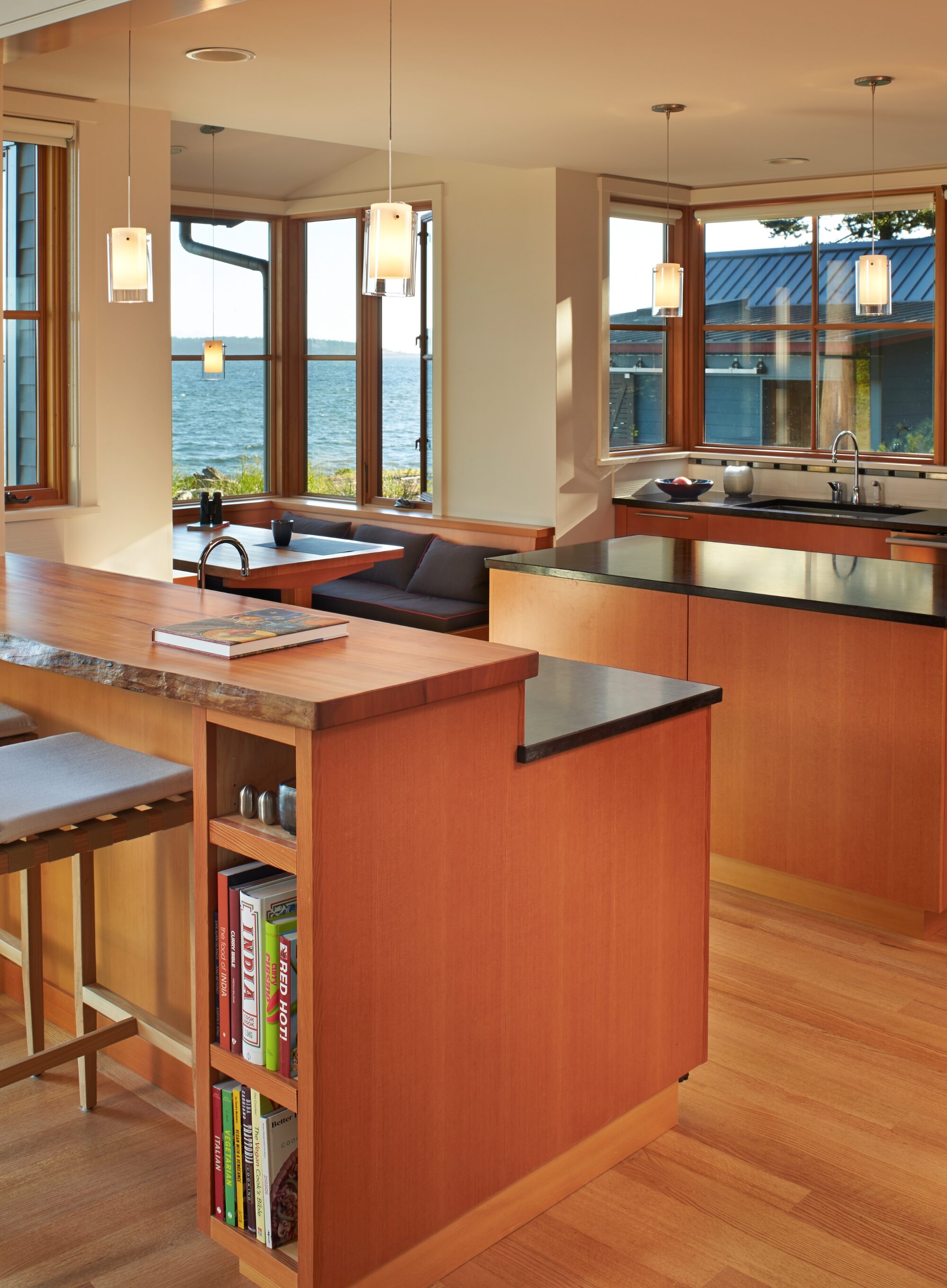
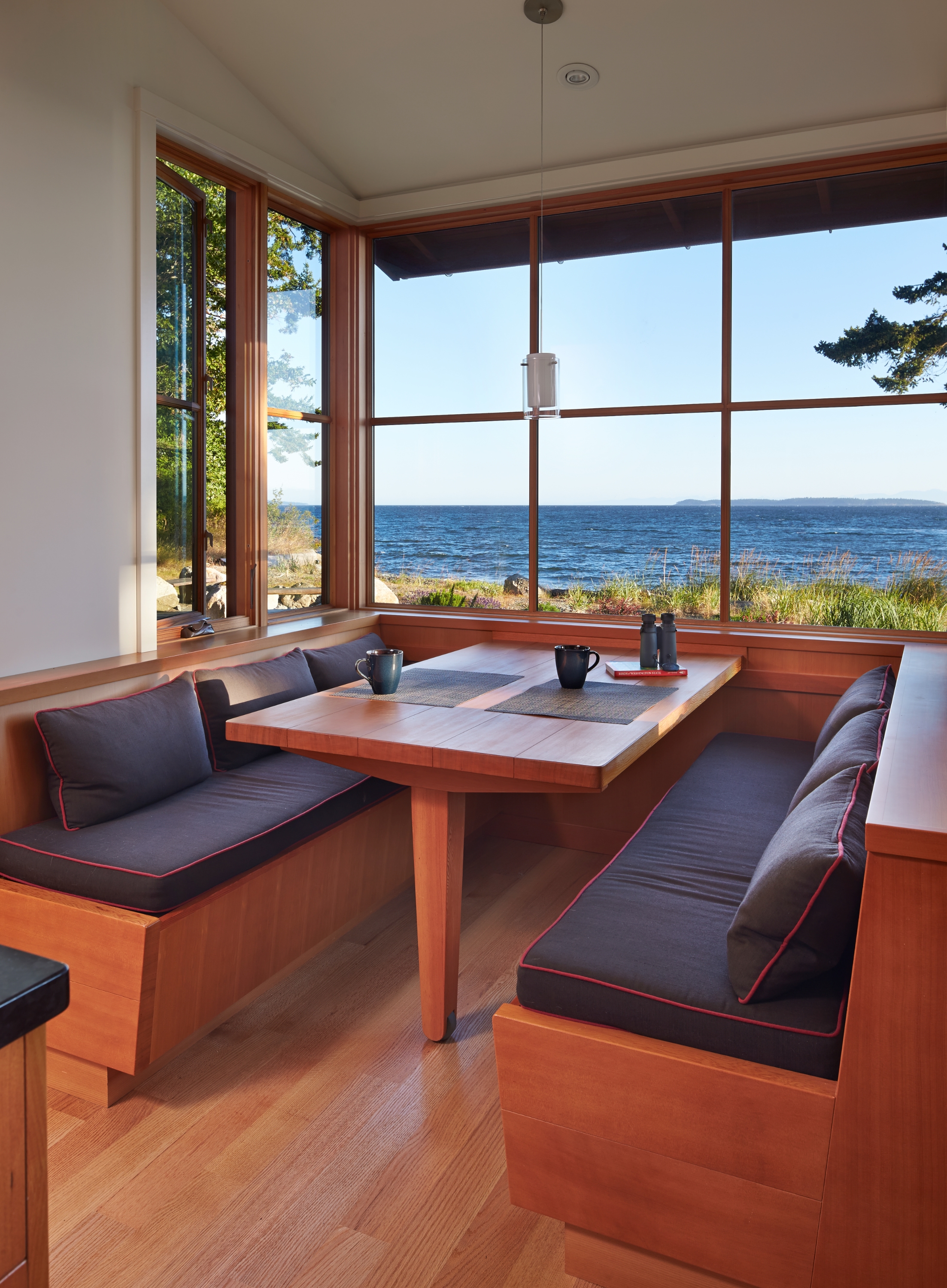
The Dining room has primary views into the forest to the south, but also looks through the Living room to the water view. The madrona dining table is a custom design.
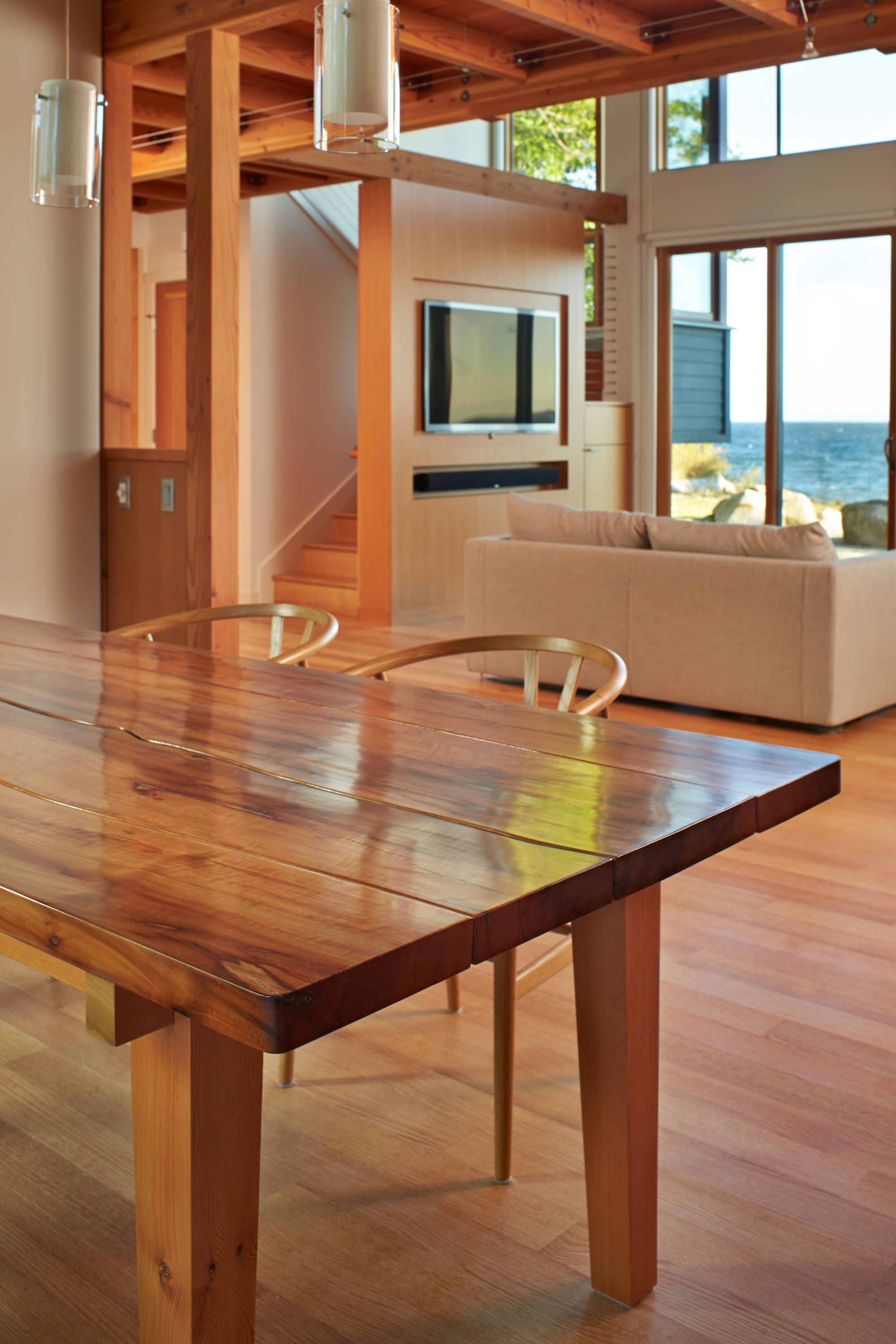
The second story over the garage is a large open multi-purpose room which can house lots of people sleeping on the floor, exercise, video gaming tournaments, or large on-going projects.
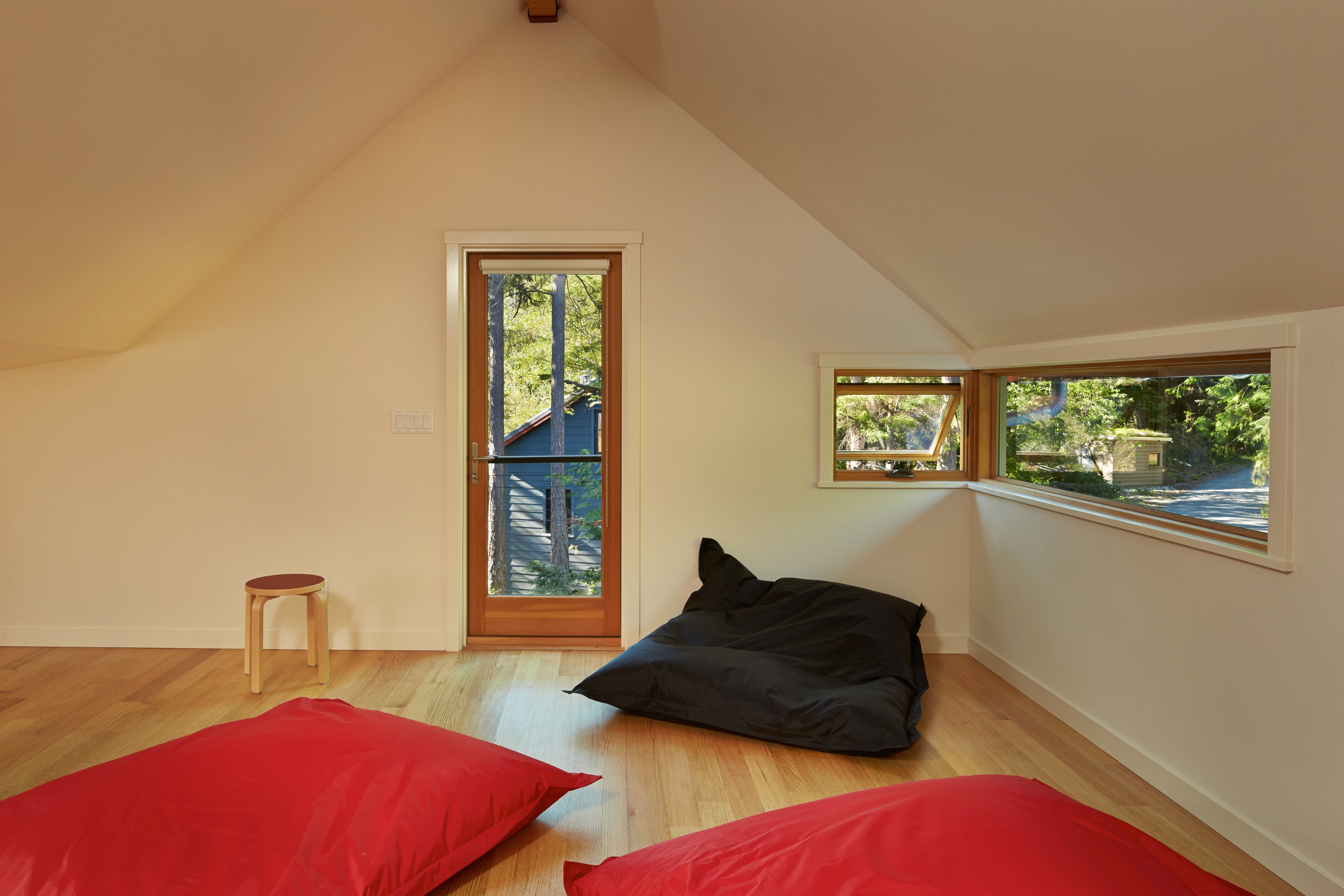
An existing boathouse on the property that was deteriorated to the point of hazard was remodeled to house boat storage, a workshop, a hot tub and an outdoor fish-processing sink.
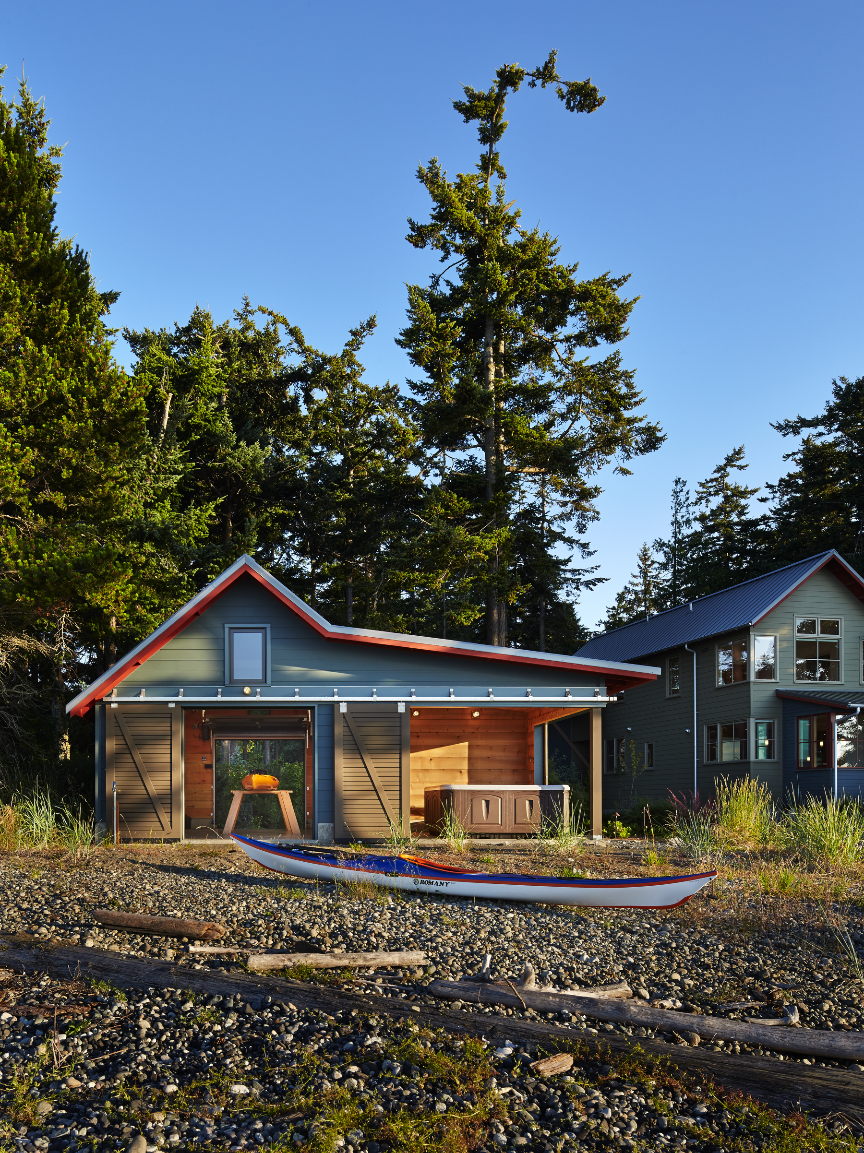
A pair of green-roofed shed buildings house maintenance equipment and water utilities. They are planted with sedums and clad in cedar which will weather over time to help the sheds blend in with the adjacent fencing and the surrounding landscape.
