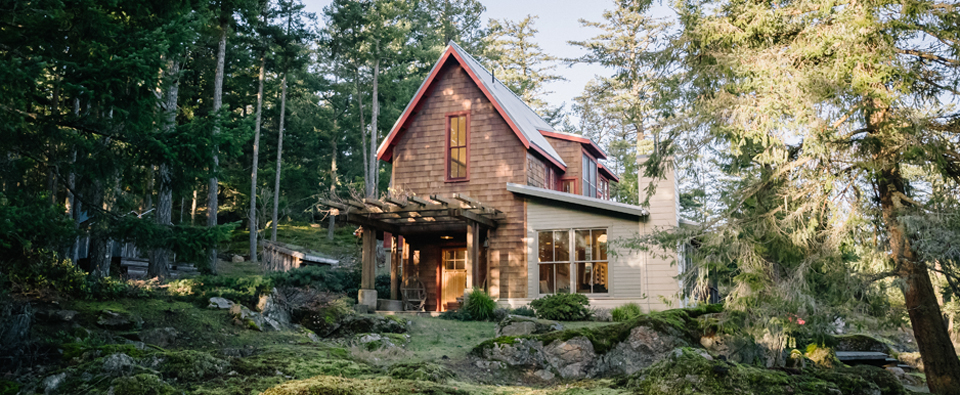Sited in a clearing on a wooded slope, this house was designed to maximize interior daylight and take advantage of specific views of Pole Pass and distant Glacier Peak. The clients, a couple downsizing as their grown kids graduated from college, requested a low maintenance, somewhat quirky craftsman house that reflected their love of the island and their desire to simplify. It would also need to incorporate an eclectic collection of salvaged materials.
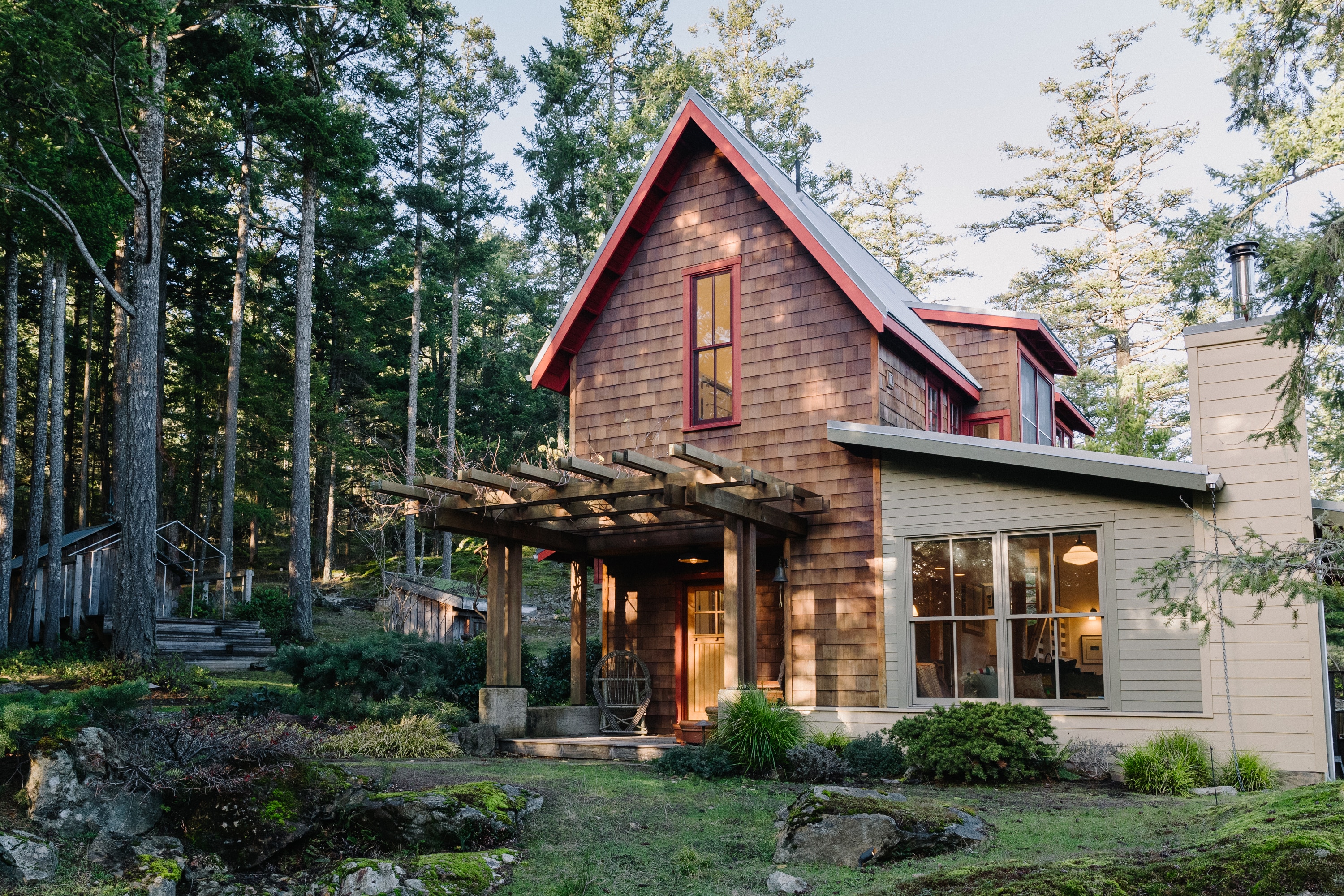
The house steps up the topography, with each level emphasizing a different view of the property and larger region.
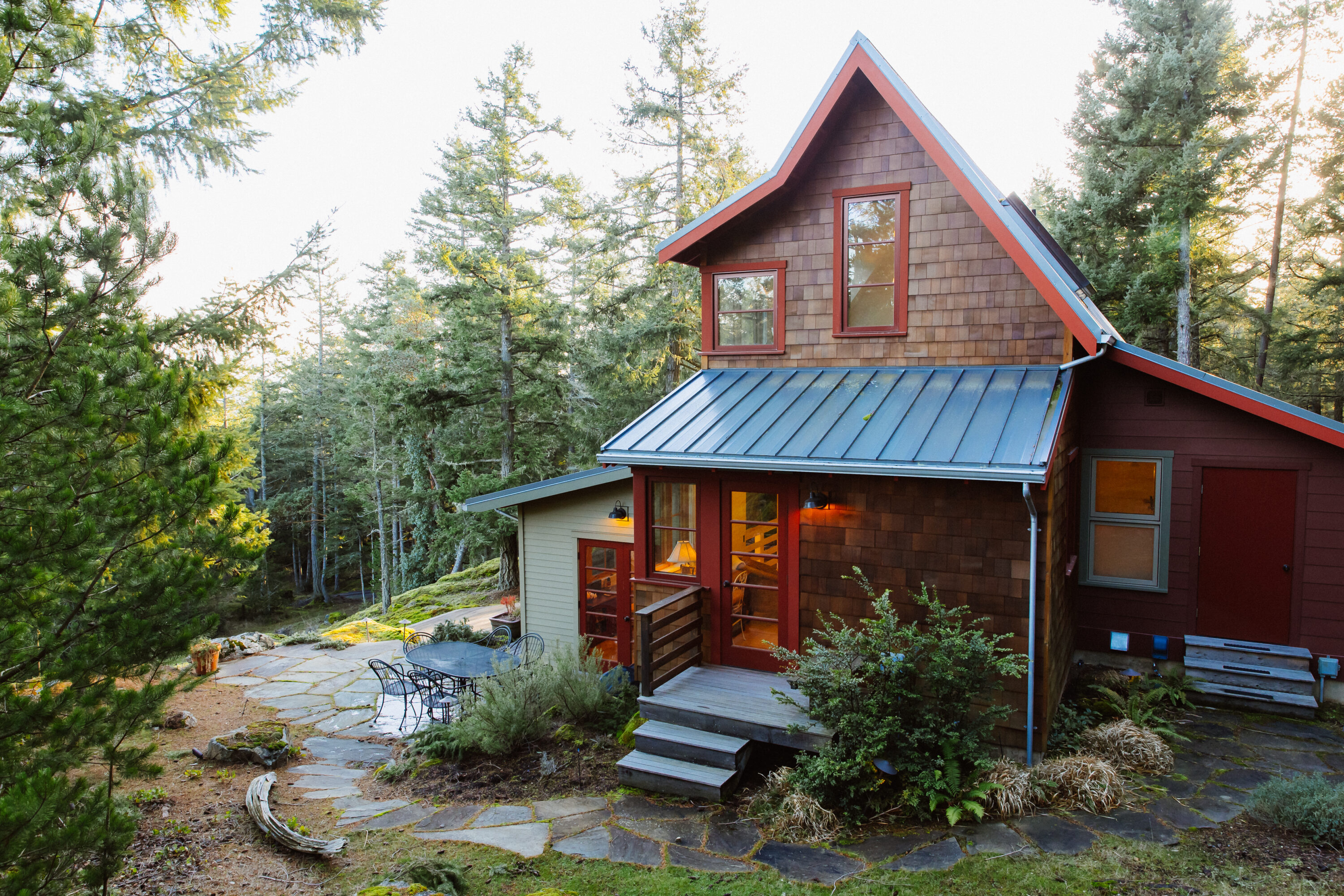
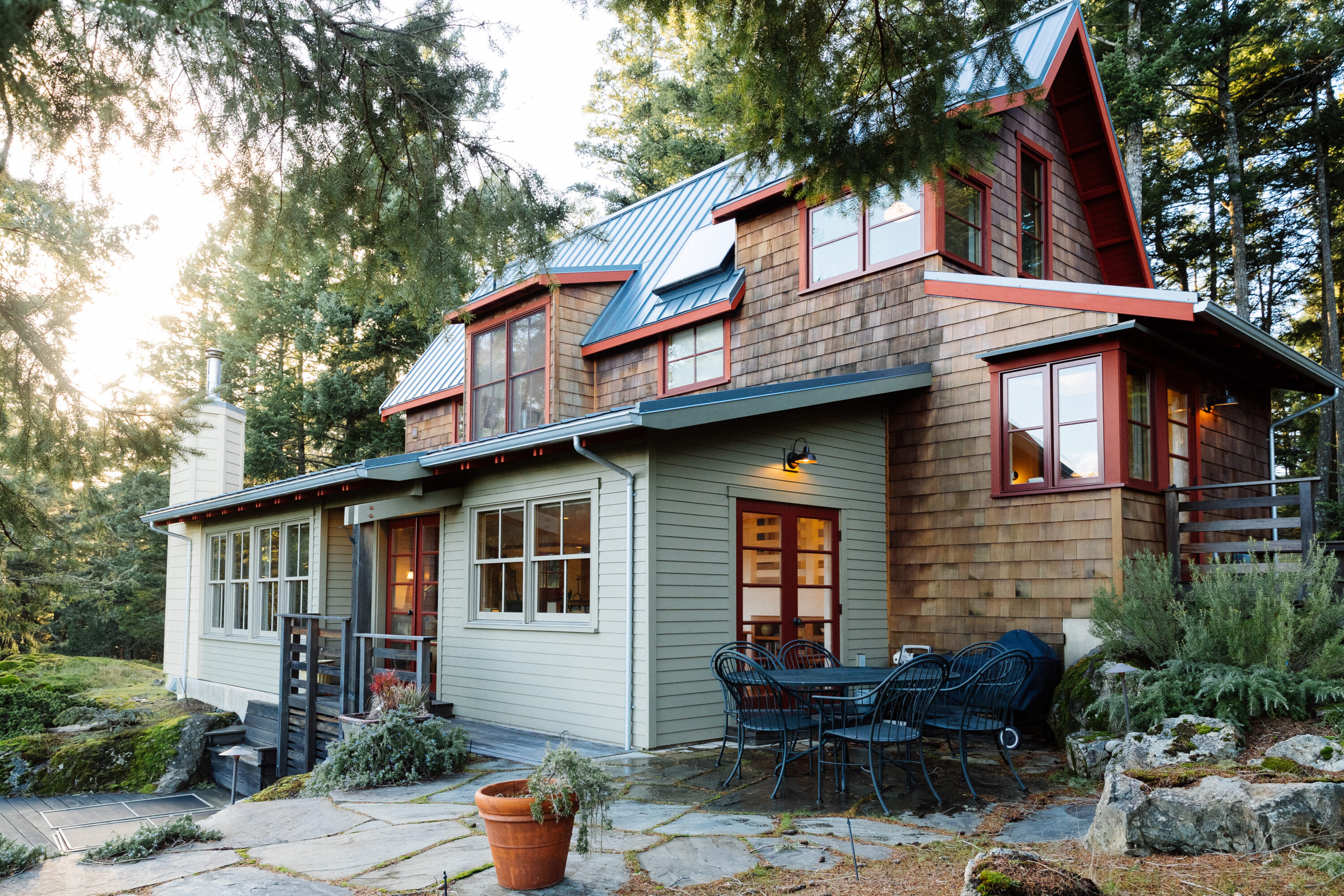
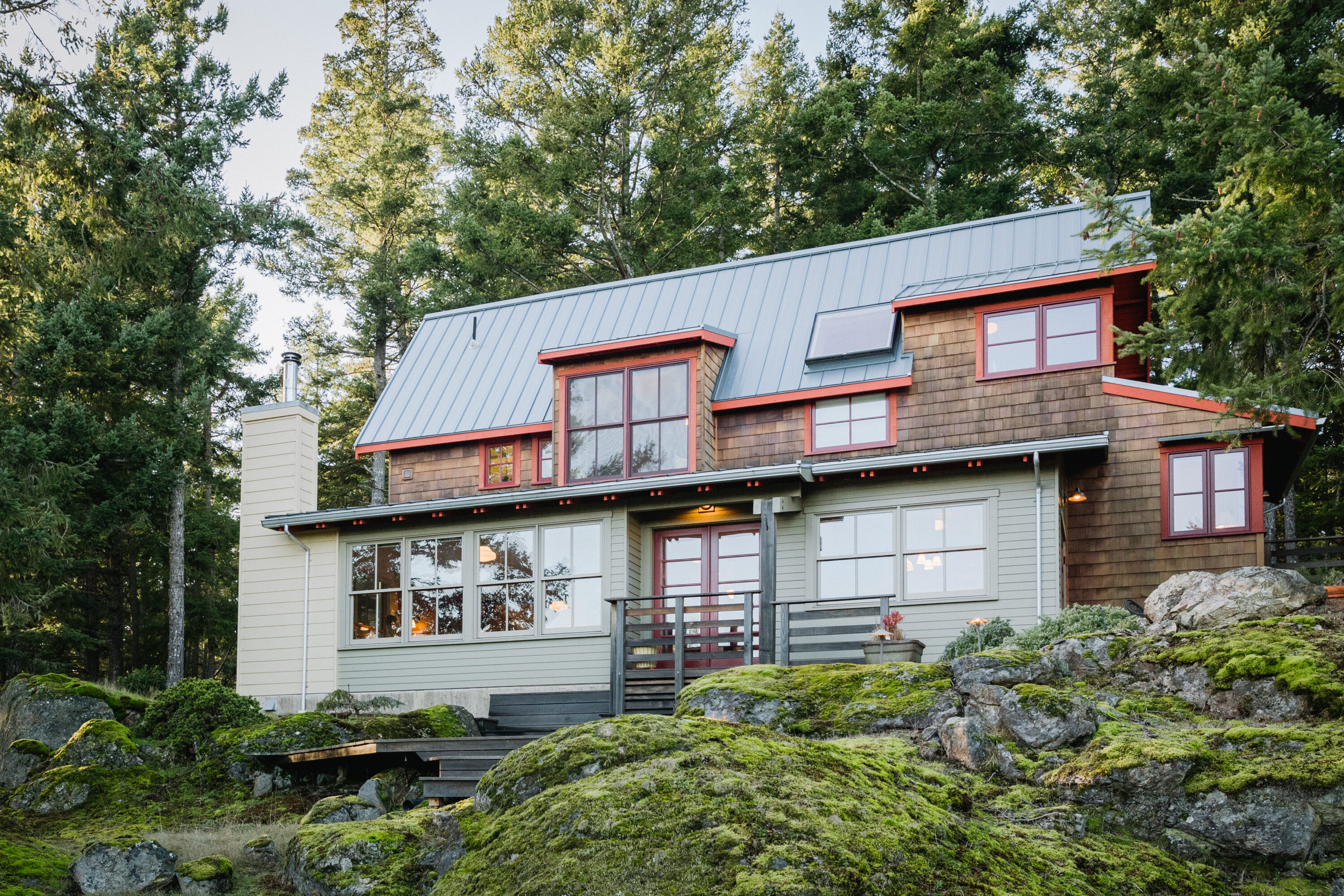
A cedar trellis shelters the south-facing Entry porch. A sod roofed cedar shed hides trash storage and the propane tank.
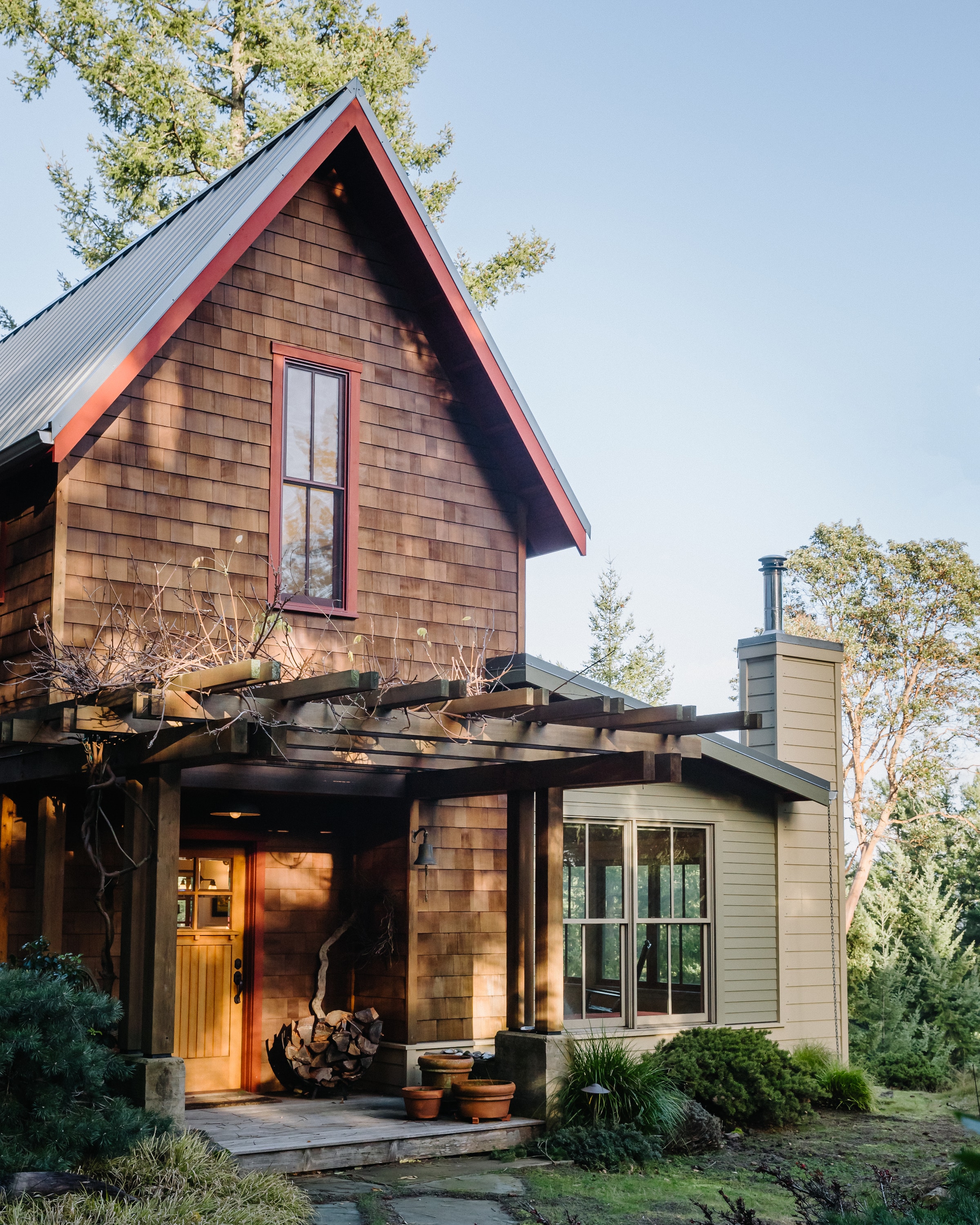

The woodstove surround is made from stones collected on the property. Operable vents near the ceiling allow warm air from the woodstove into the upstairs bedroom. The Living Room built-in bench backs up against a media cabinet, and provides one of 6 guest sleeping spots.
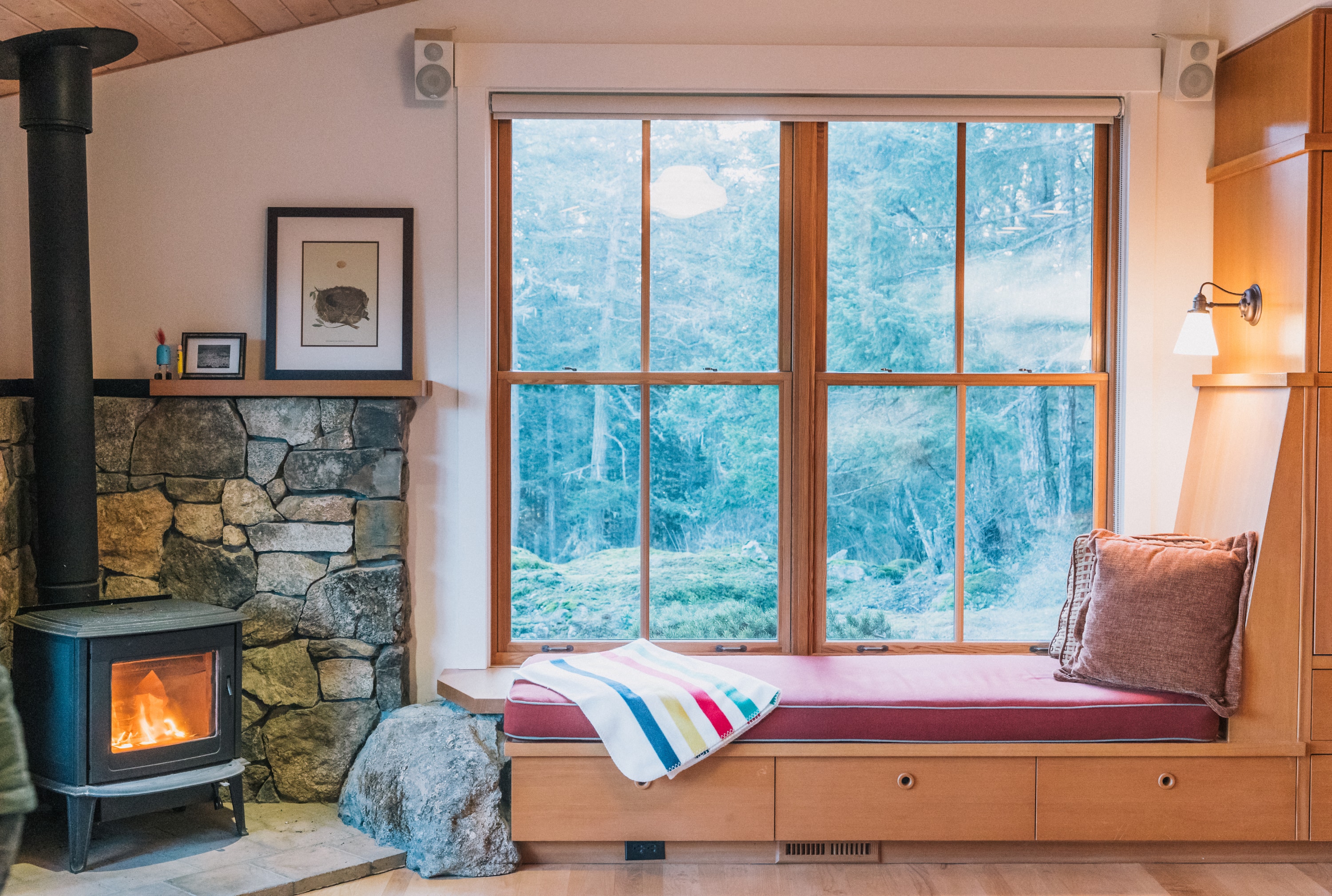
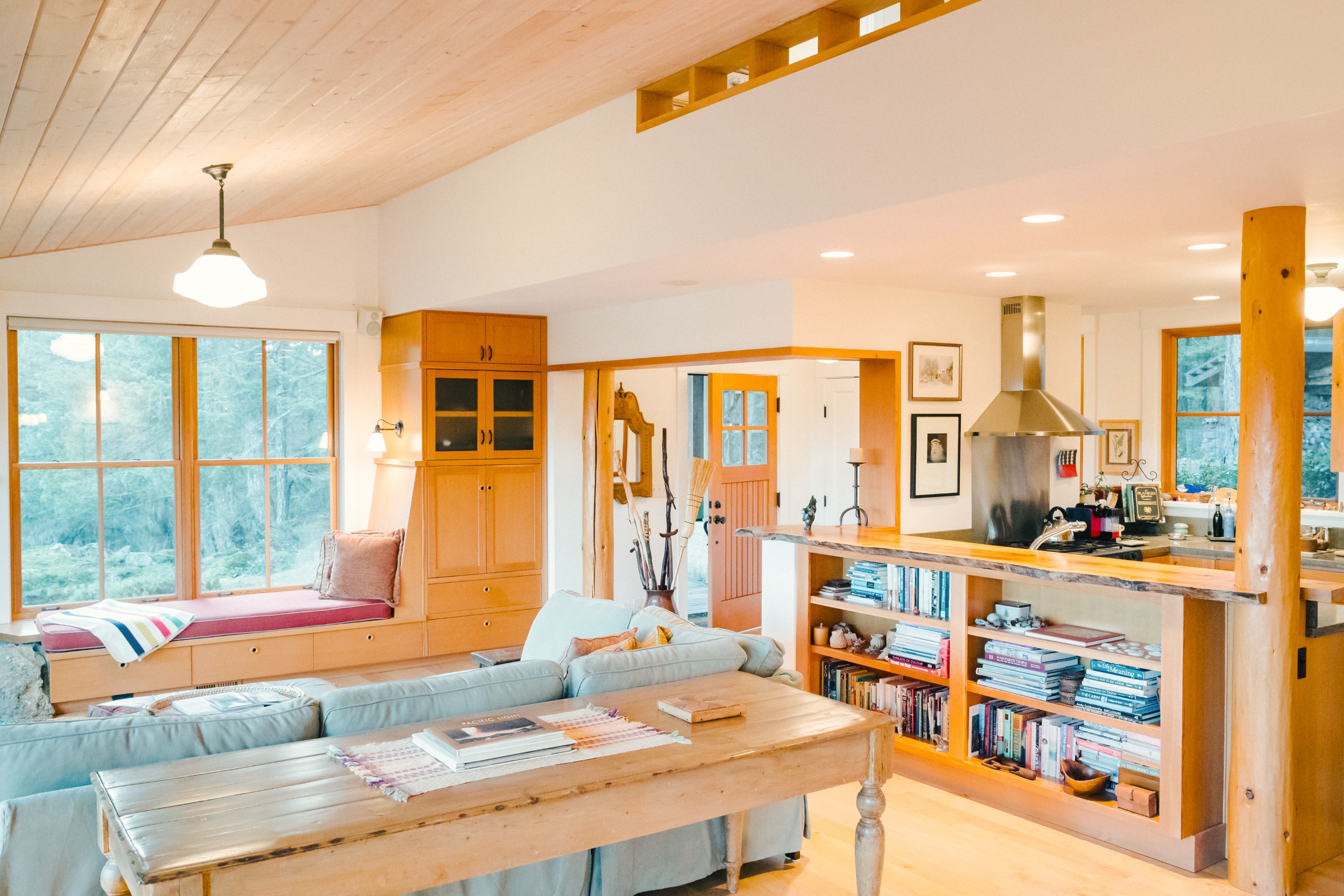
The Library can be closed off with a pair of rolling doors to create private sleeping quarters for guests. A movable bookcase accesses a secret chamber. The stair railing is made out of salvaged futon frame slats.
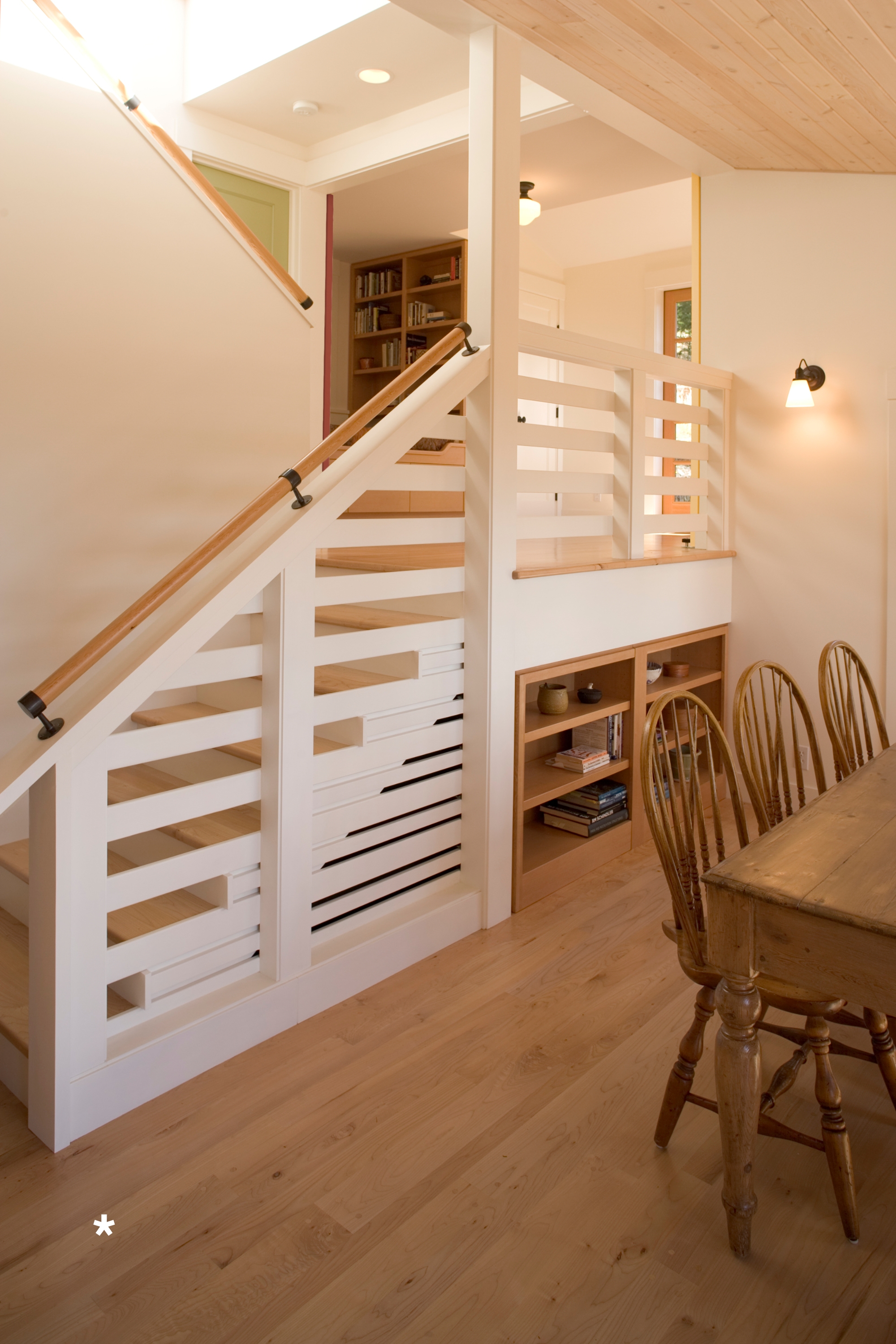
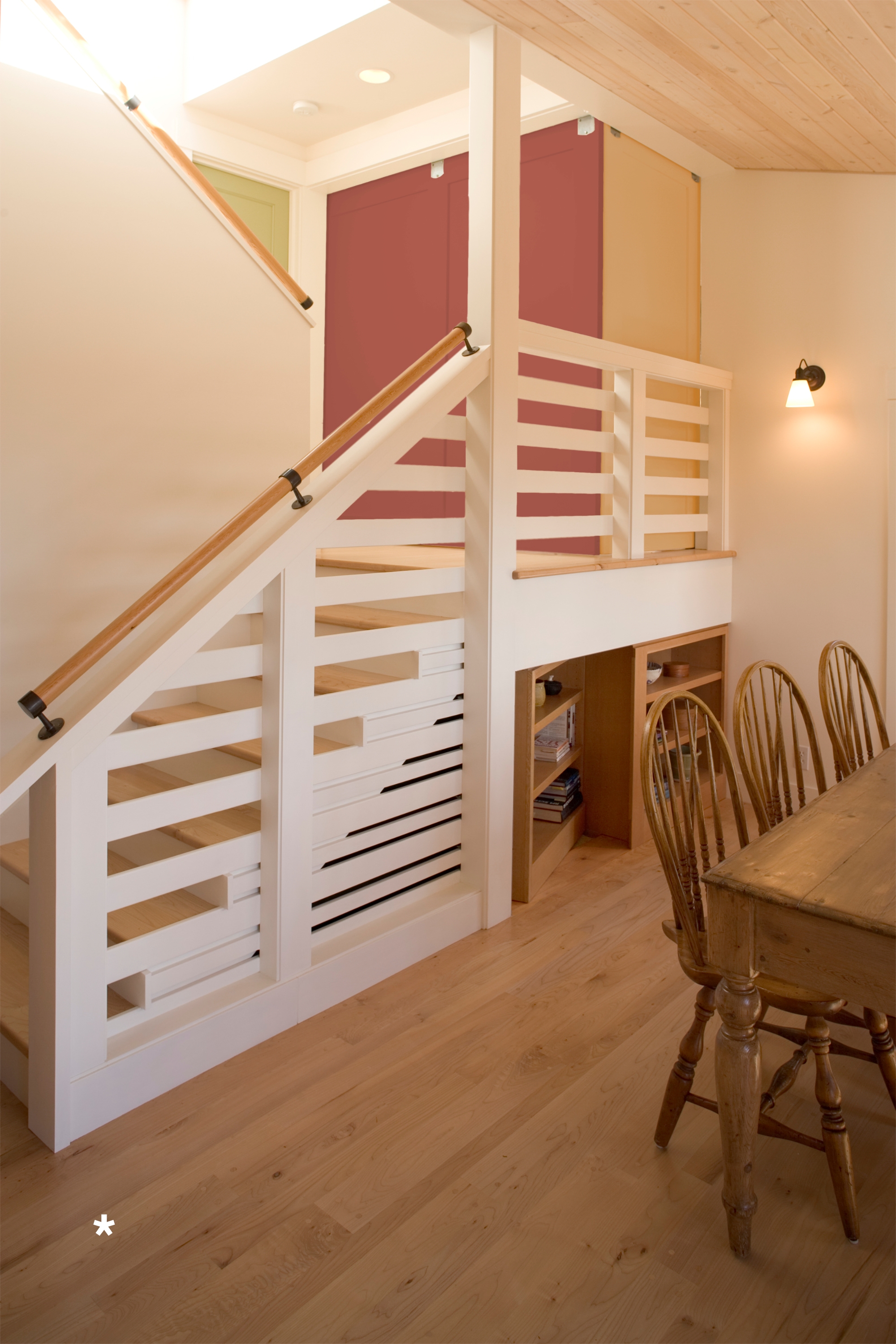
The stair acts as a lightwell that connects 4 levels of living space. A bed-sized window seat in the Library doubles as guest sleeping quarters.
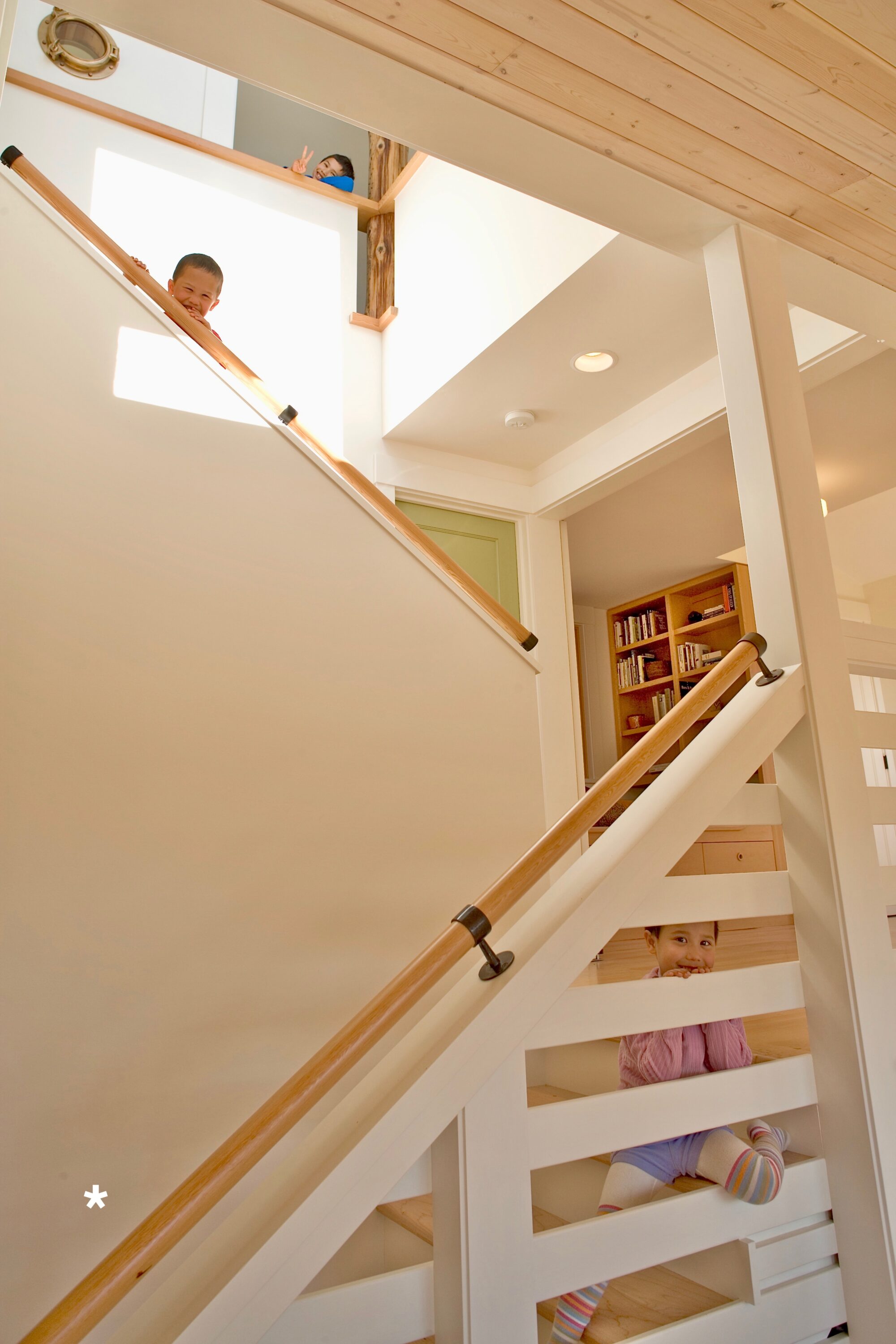
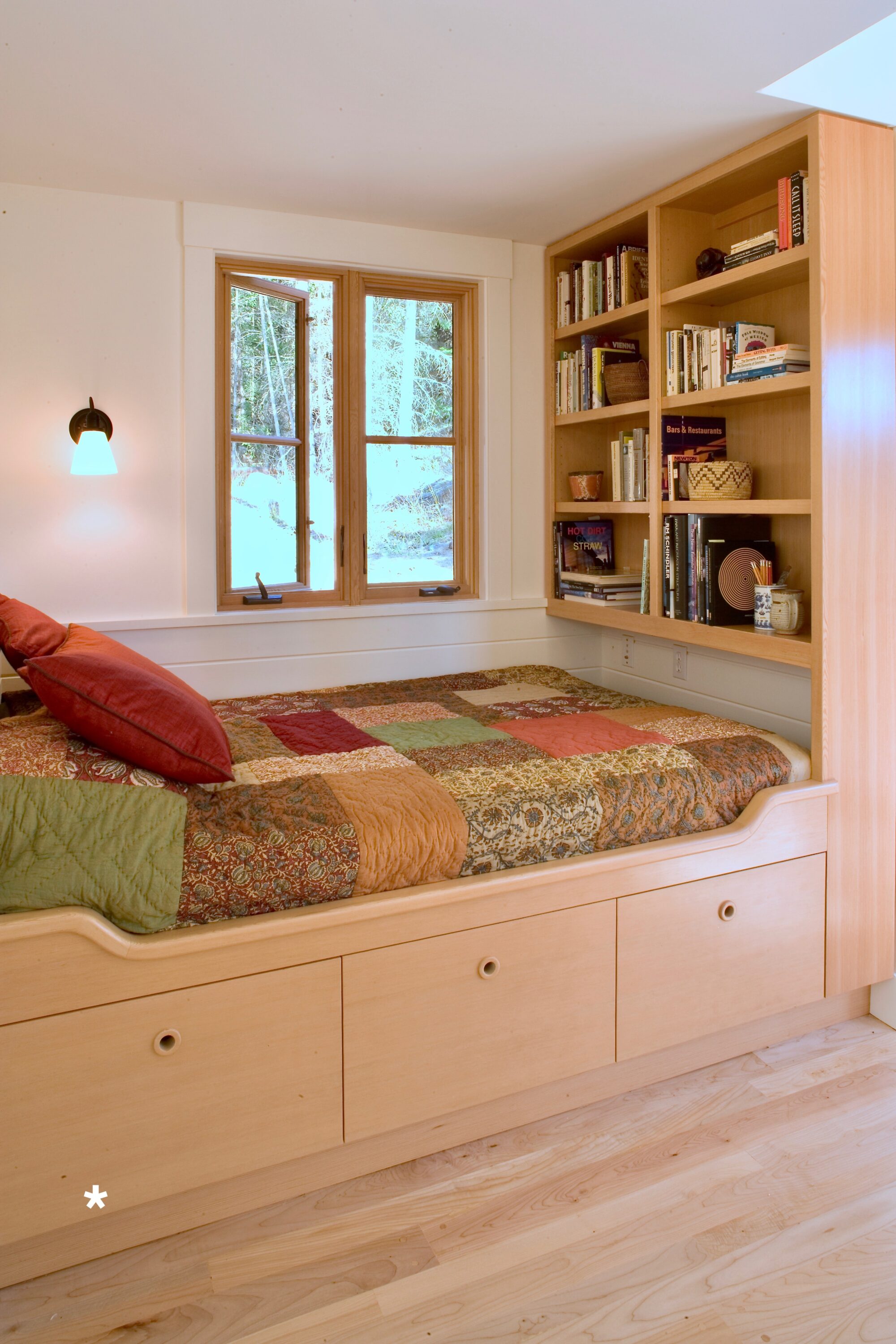
Vents below the Bedroom window seat let in heat from the woodstove downstairs. The built-in bench helps make the small (190sf) bedroom feel bigger, and provides another guest sleeping spot. A view from the Bedroom to the Office shows salvaged windows, a porthole and a beach log all collected by the Owners.
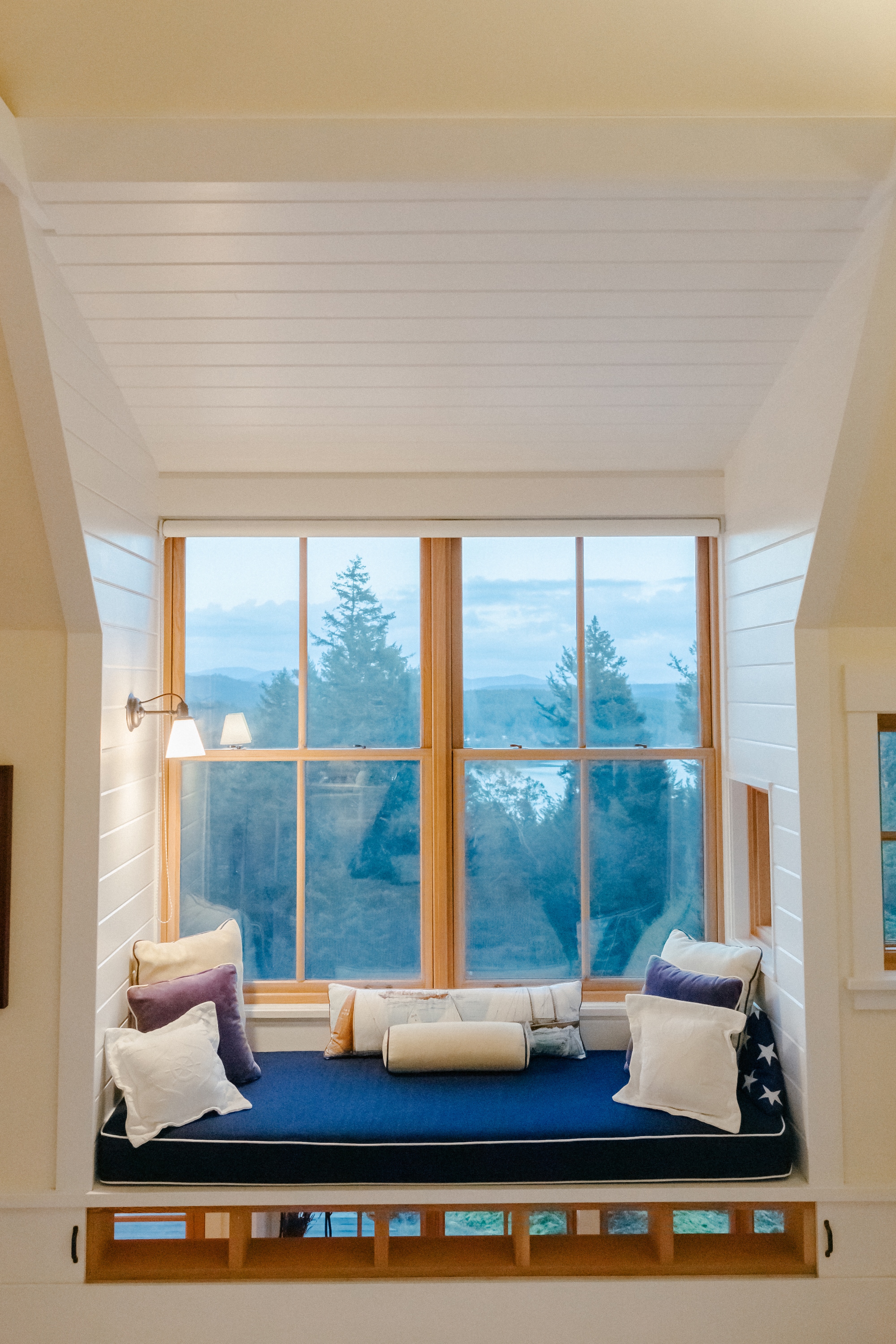
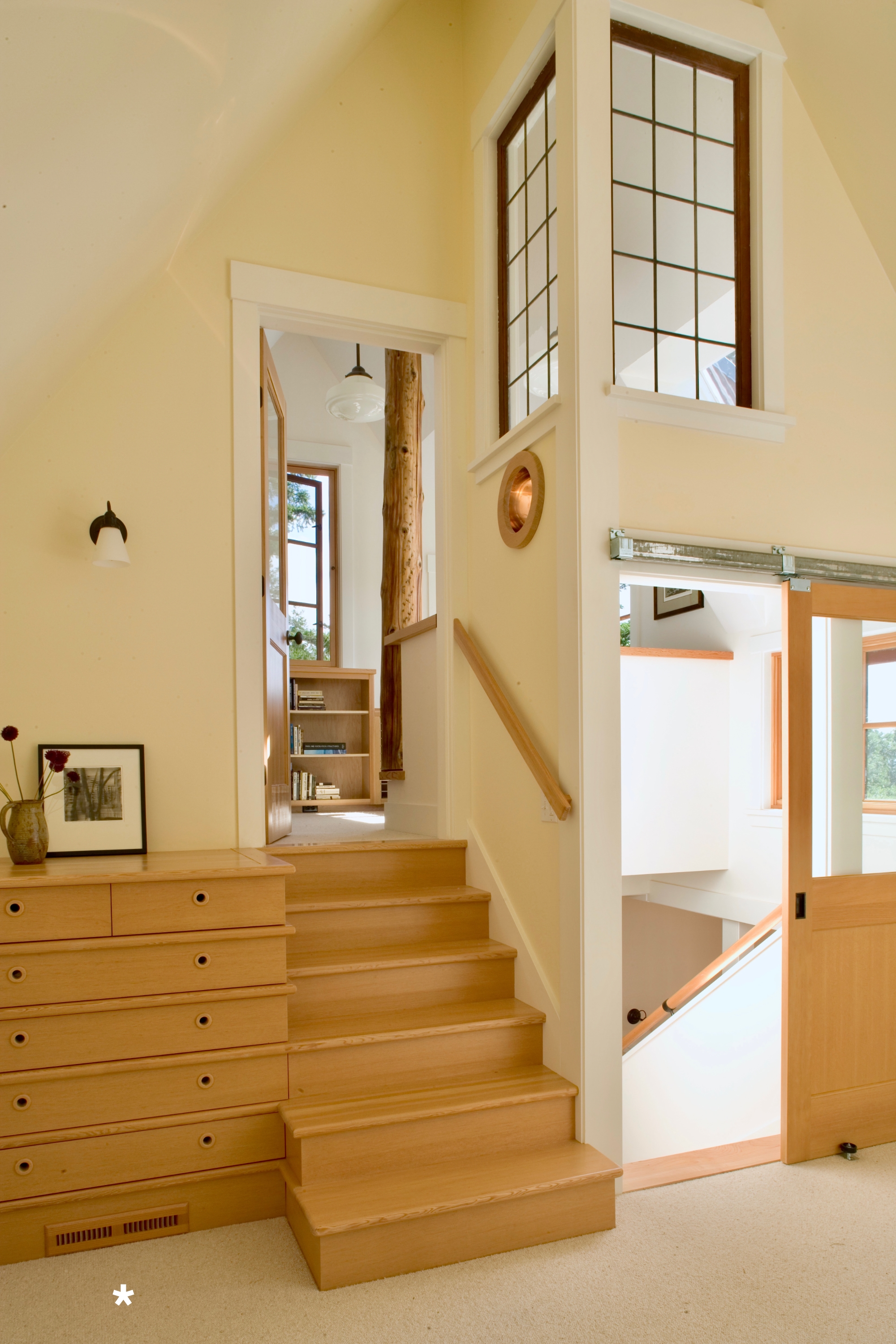
The topmost level of the house is an office retreat, customized to the needs of an author/ college professor and inspired by the notion of a treehouse.
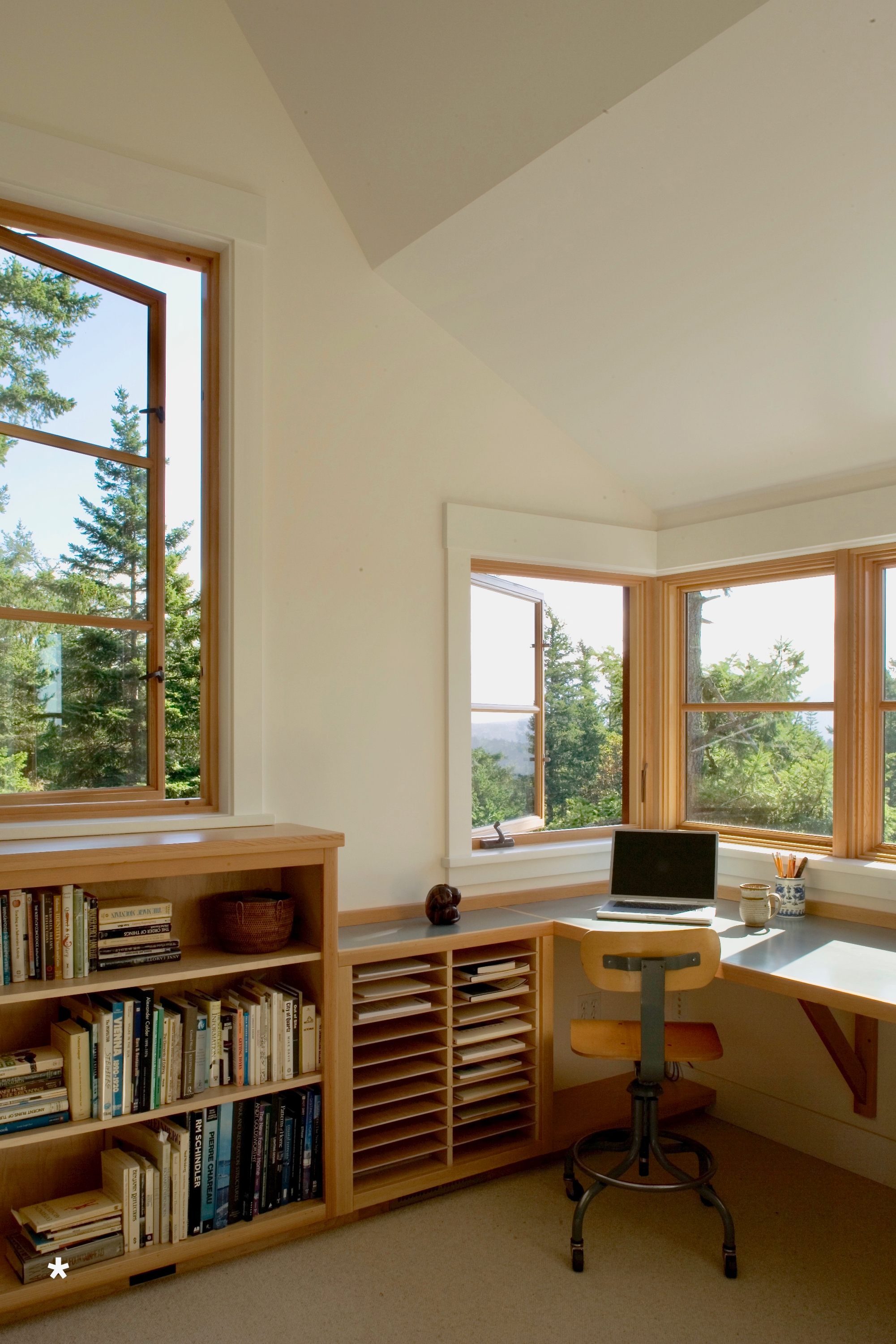
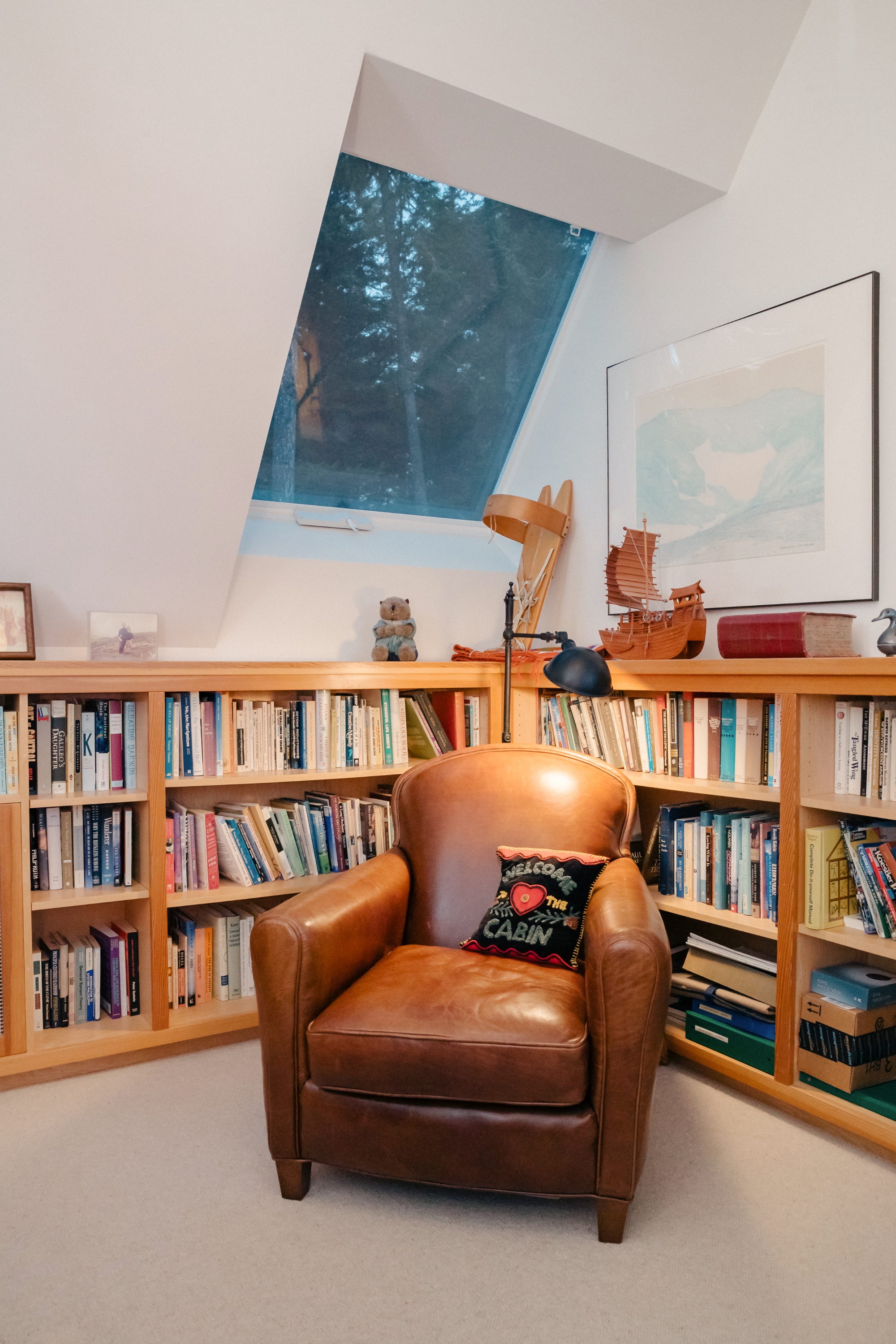
Unless noted with an Asterix, images this page by Taj Howe

