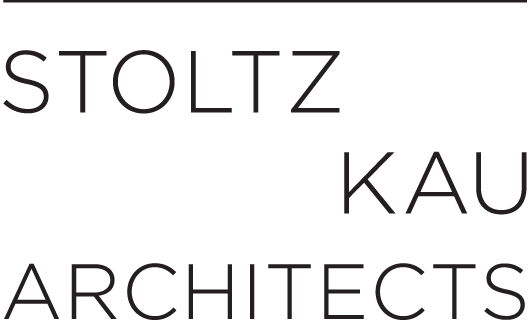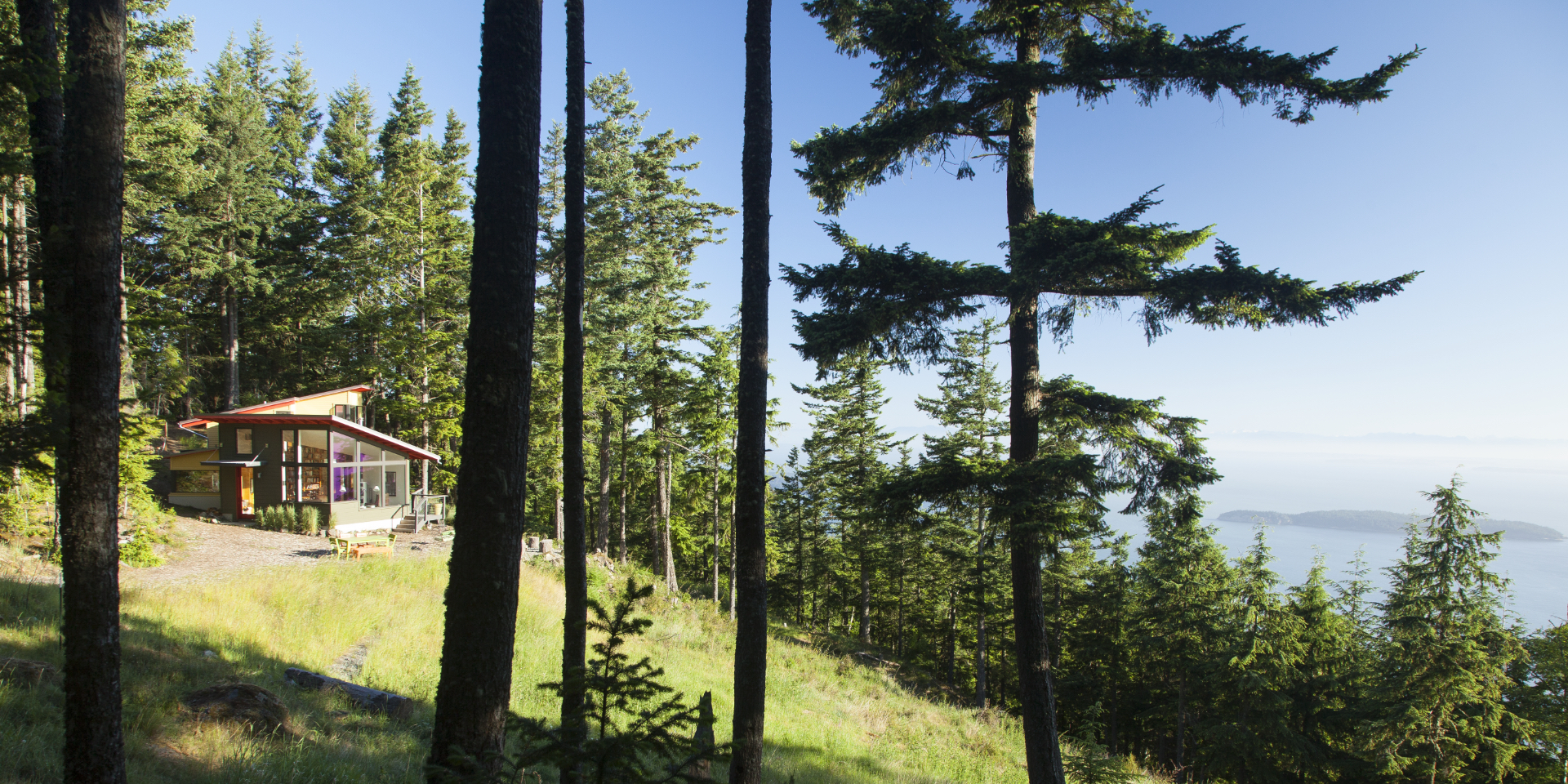This house is located at the top of Buck Mountain, and faces northeast towards Mount Baker. The Owners wanted something quirky and comfortable (not precious), and a very livable small house. The house is about 1,350 SF, has one master suite, two bathrooms, and two other rooms that can sleep guests. There is an Art Studio outbuilding that doubles as guest quarters, and a 99 SF “Curmudgeon Hut” for when the introvert of the family needs some space and the house is bustling with visitors.
The house backs up to the trees and has a sweeping view from Baker in the East to Vancouver BC in the West.
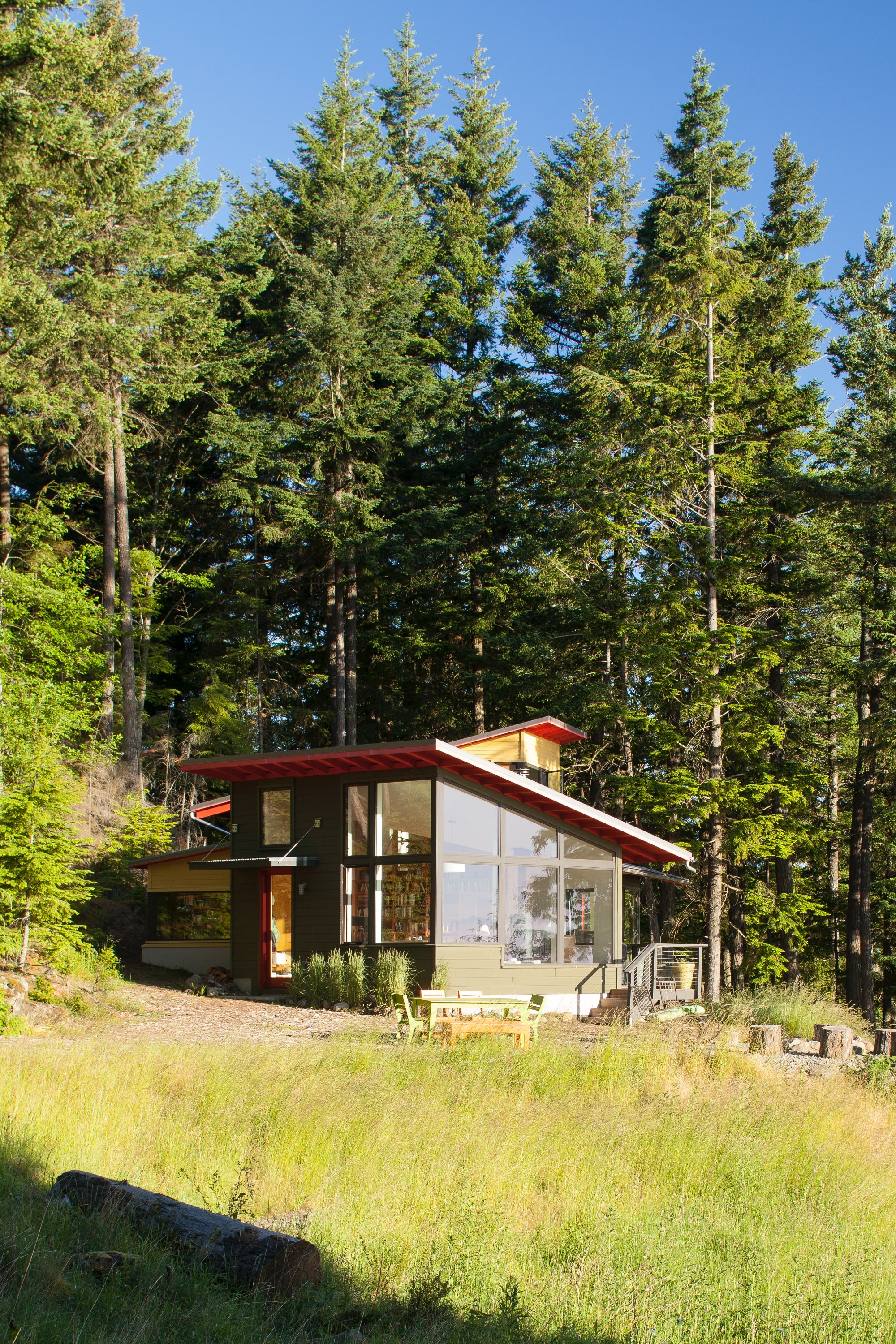
This project is a great example of the collaboration between Client and Architect. Our first color proposal was deemed “nice, but boring”, and our client took the lead in turning the color way up.
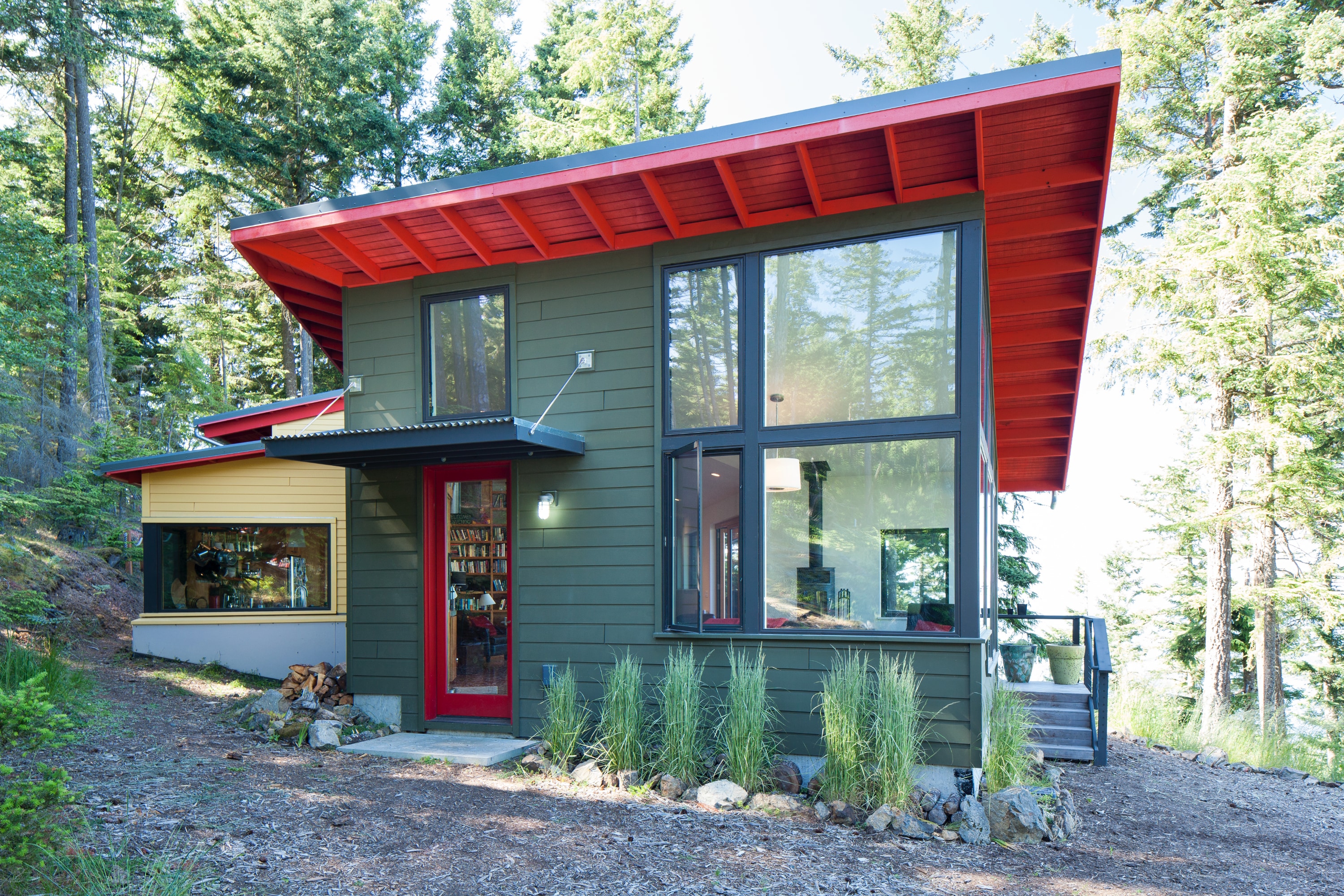
The exterior materials are all low maintenance and durable — cement panel siding, metal roof, fiberglass windows and clad wood doors. Because of its forested mountaintop location, we had to think about severe weather exposure, as well as both fire and wood eating bugs.
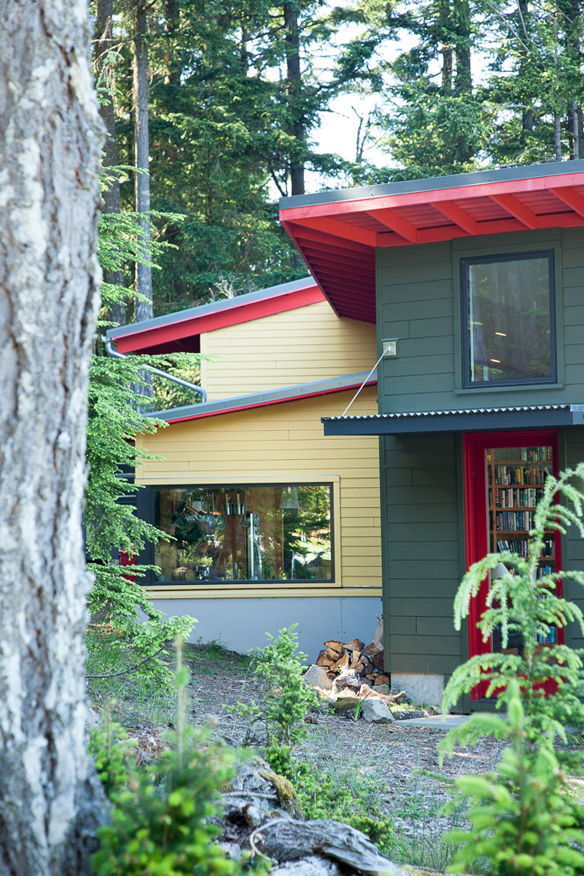
On the back (forest) side of the house there is an outdoor summer bathroom, with an outdoor shower and and a stock tank bathtub that is filled by a hot/cold exterior hosebib.
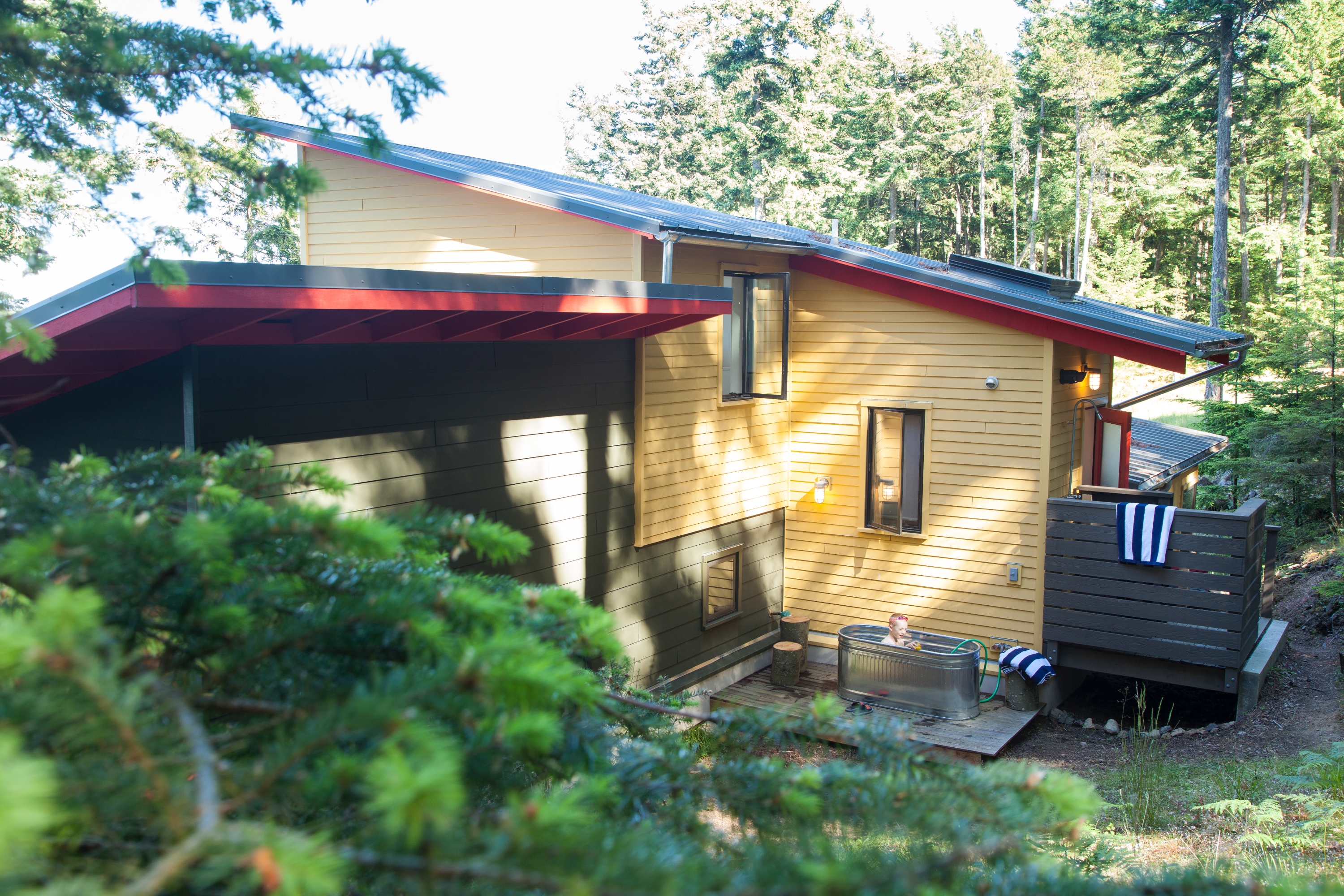
Inside, our goal was light filled spaces that felt just right for two people most of the time, but could also accommodate dogs, lively dinner parties, extended houseguests, and gatherings with friends and neighbors. The flooring is doug fir from trees on the property. The modular table was designed by us and made from the same trees. The photo below shows the door to the Master Suite at the end of the short hall to the right. The door in the plywood wall in the kitchen leads to a modest pantry/laundry room.
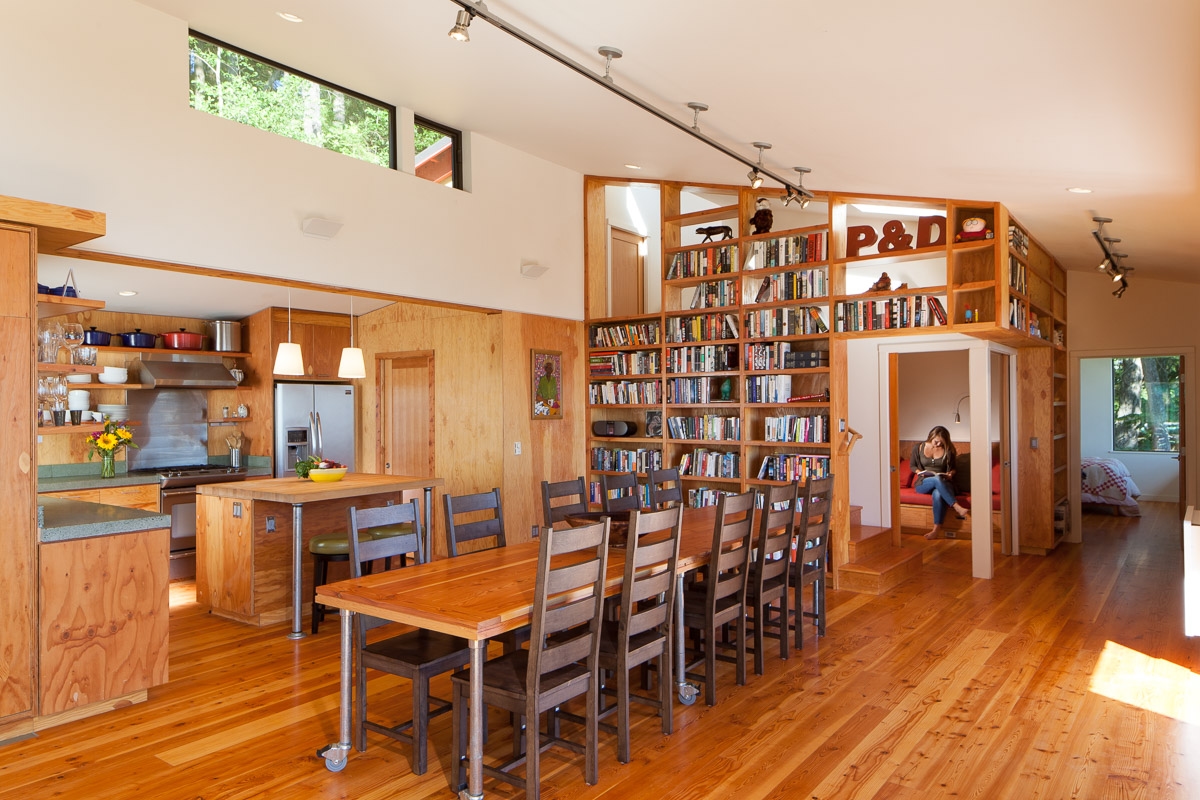
We call this structure “The Crate.” Our clients have a big collection of books and wanted to make sure there was room for all of them. The crate was a fun way to provide storage, display things, screen a set of stairs and provide some privacy to rooms upstairs. Up a half flight is the second bathroom. Continuing up another half flight leads to an Office which doubles as a guest space. The room inside the crate is a TV room/den, with built in seating that provides sleeping spaces for two. Big drawers under the built-ins hold pillows and bed linens. Two pocket doors meet at a corner post to close that room off for privacy.
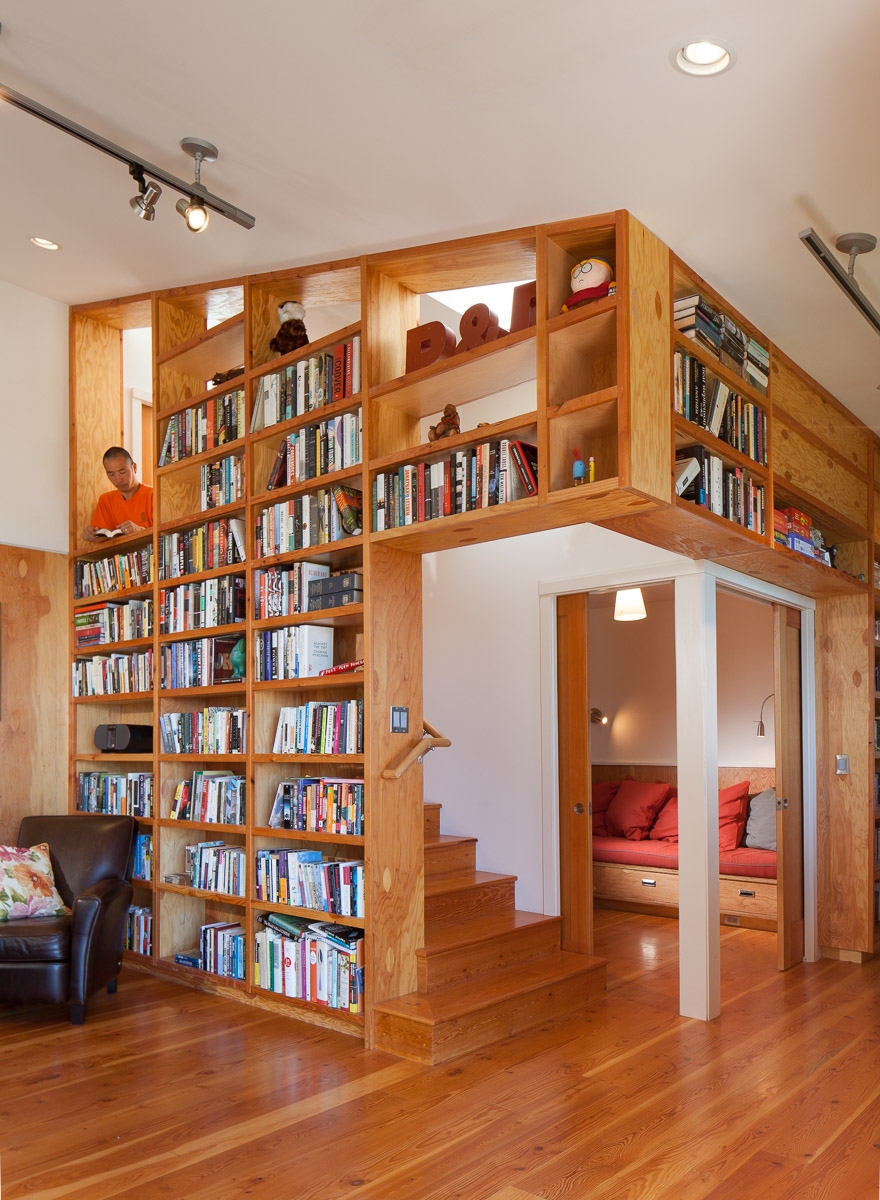
Our clients opted to not have a separate Entry room to save space. Their previous home was a houseboat so they were familiar with keeping it minimal and making do with small spaces. The Kitchen cabinets are made of plywood, and the top of the island is maple butcher block. The countertops are concrete, made on site by the Contractor. Cooking and entertaining are the heart of this house and the Kitchen Island is where it all starts.
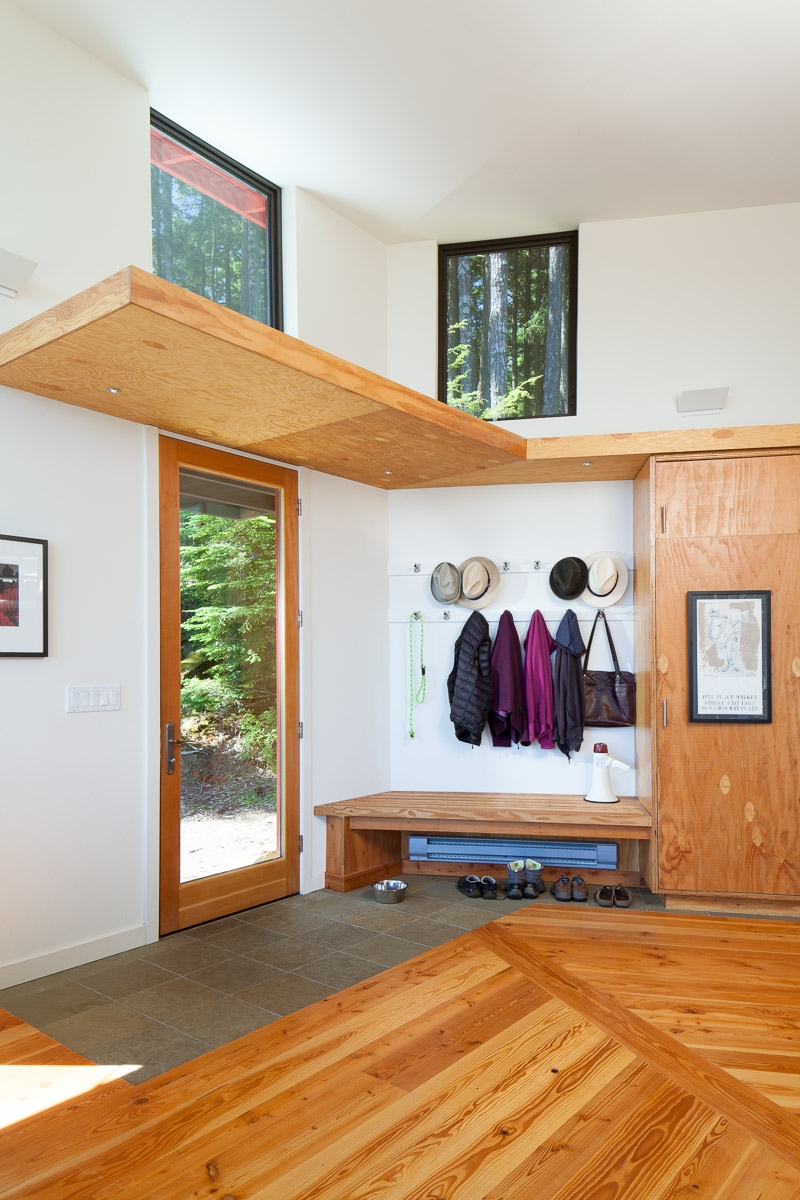
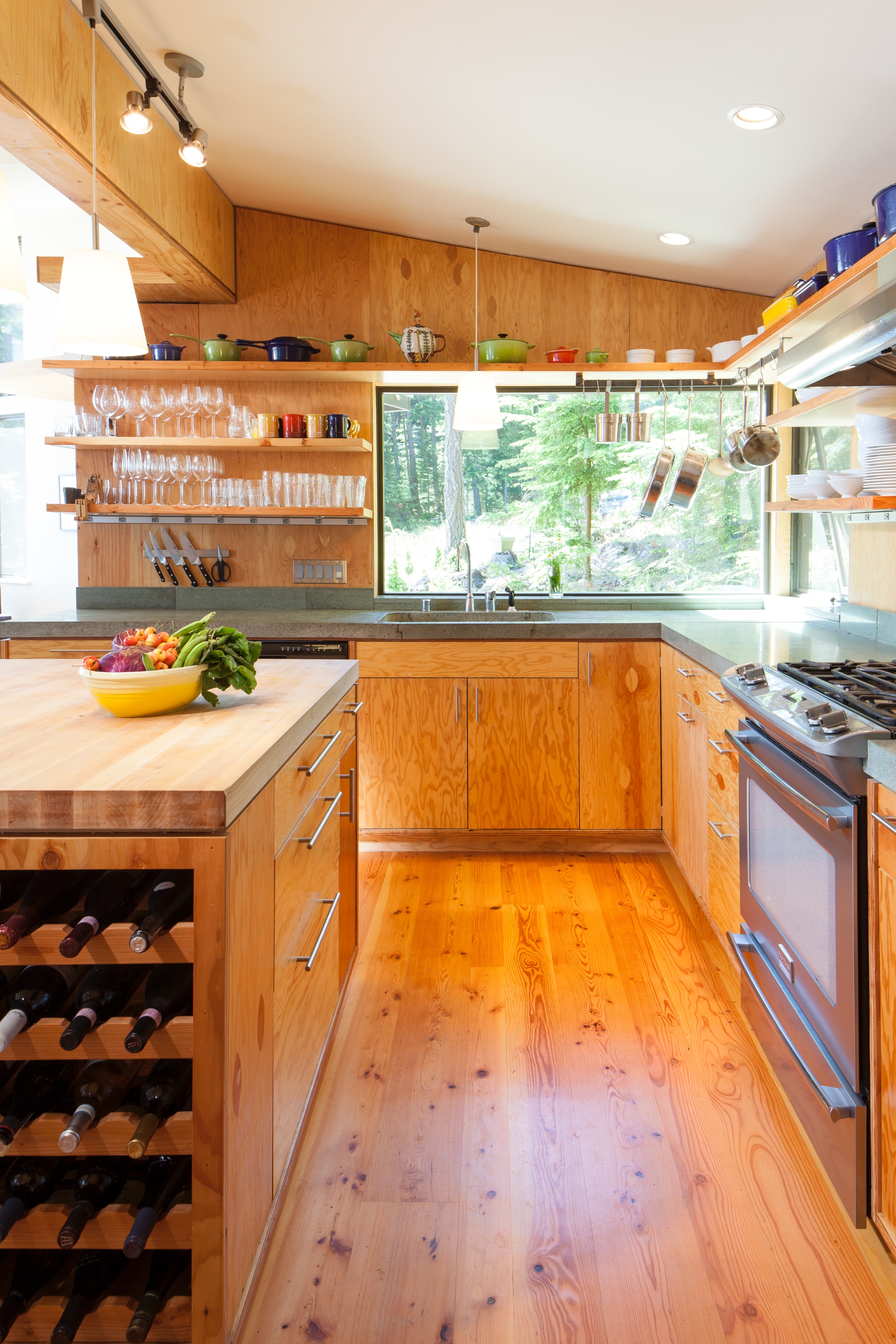
A folding glass wall allows the Dining Room to open up onto the deck in nice weather. We designed the table in two pieces and with wheels so that it could be easily maneuvered around.
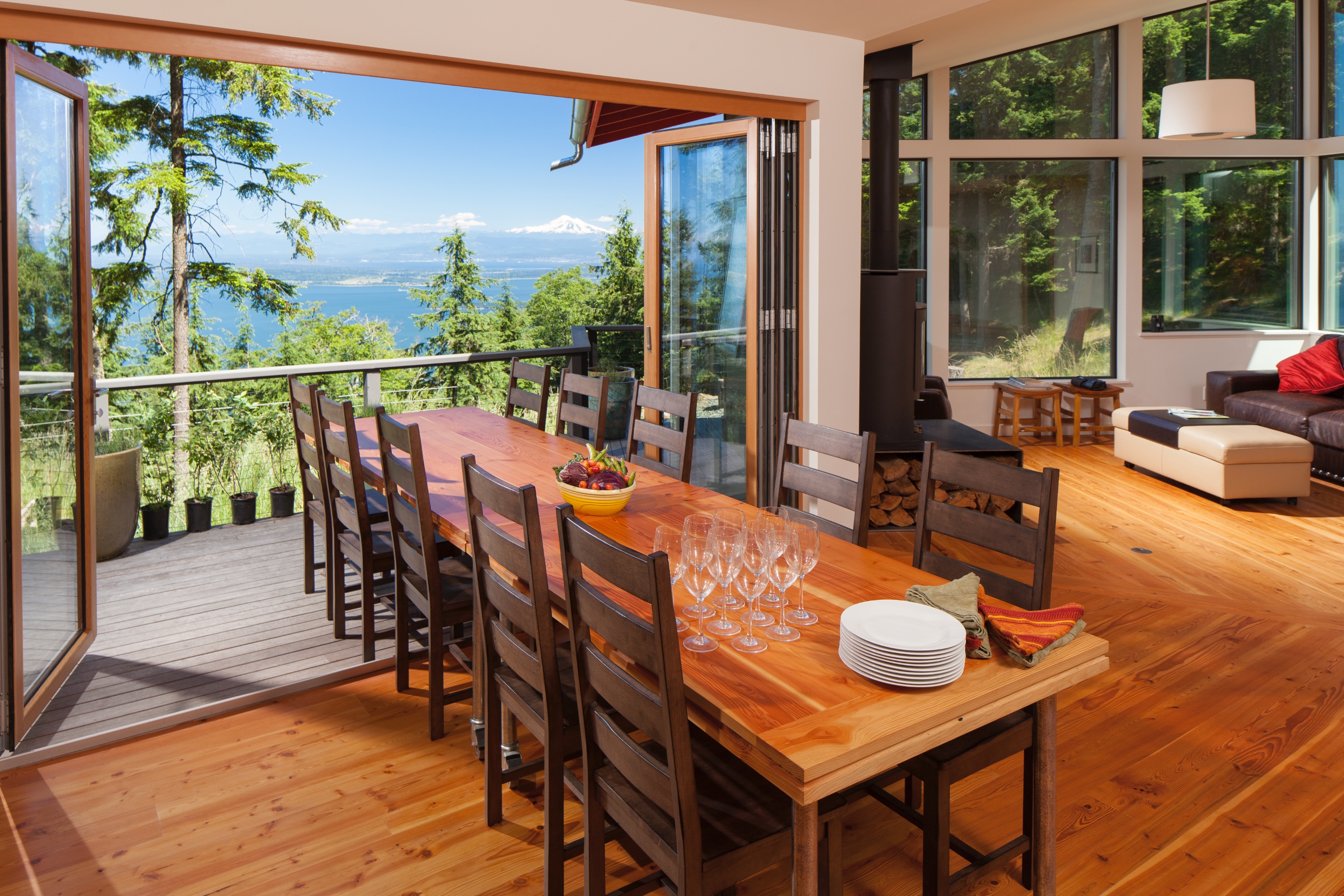
The table in its everyday position. The Living Room beyond has a high efficiency woodstove on a custom steel hearth that stores firewood. The large windows in the end wall of the Living Room are aimed at Mount Baker sunrises.
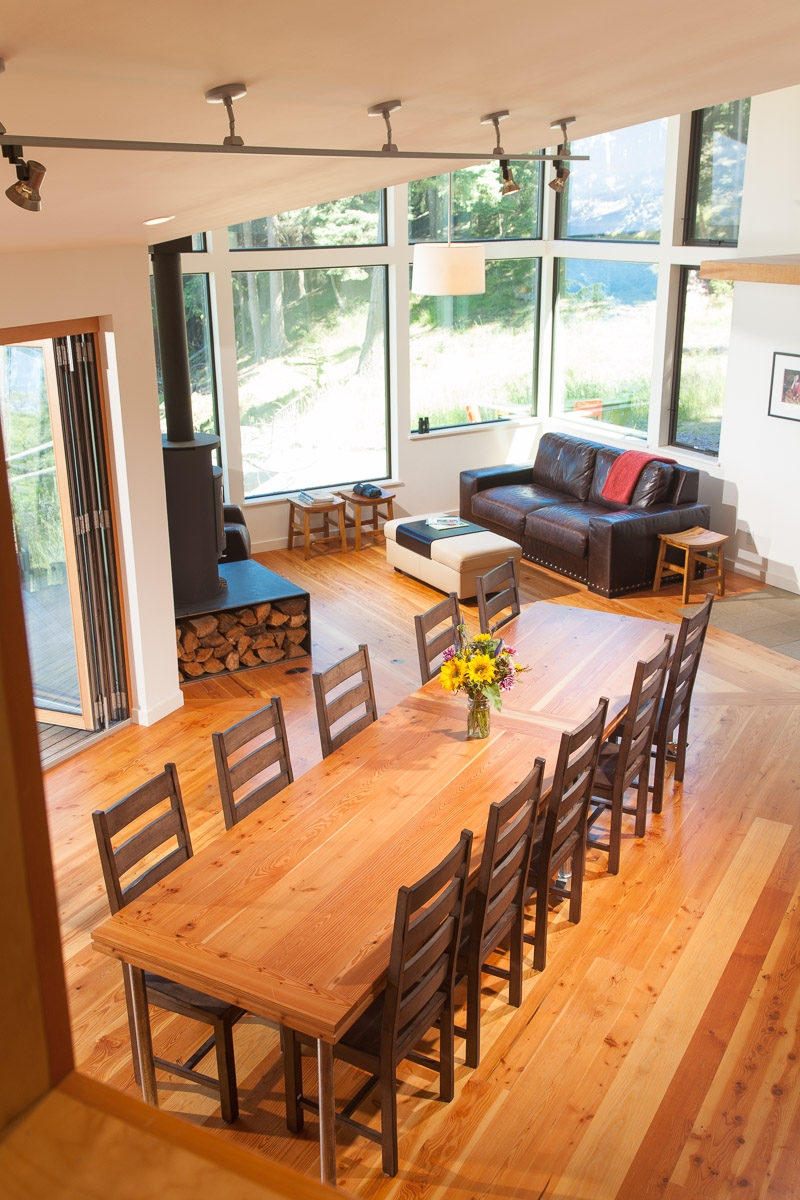
A view of the inside of the crate as you come down the stairs. Skylights are placed strategically throughout the house — being on the North side of a mountain, the house needs to capture as much daylight as possible for dark winter days.
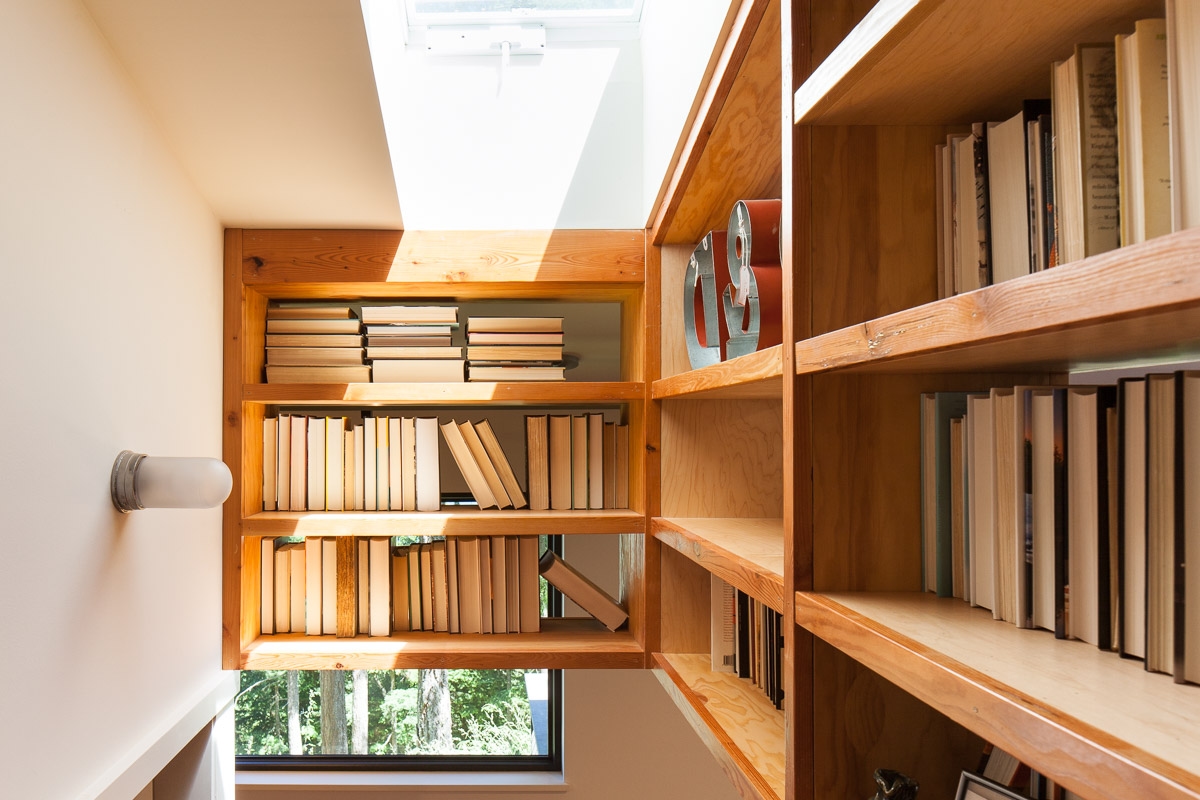
The Art Studio outbuilding is a short walk away from the Main House. It is set up for intensive art making with utility sink, infrastructure for a kiln, floor drain, etc. There is a separate bedroom and bathroom in the building as well, allowing its other use as a guest house.
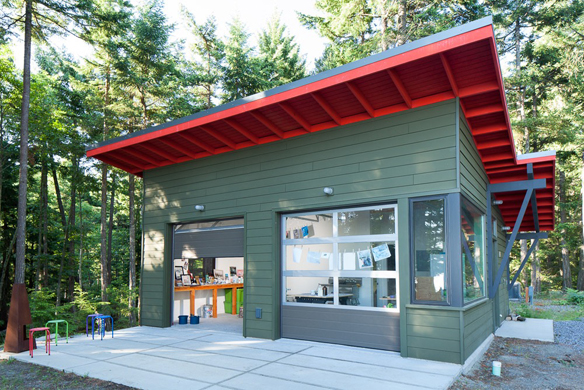
The Curmudgeon Hut is a short walk in the other direction away from the house. It has just enough room for two comfortable chairs, a mini fridge, a great turntable, and a view out through the trees.
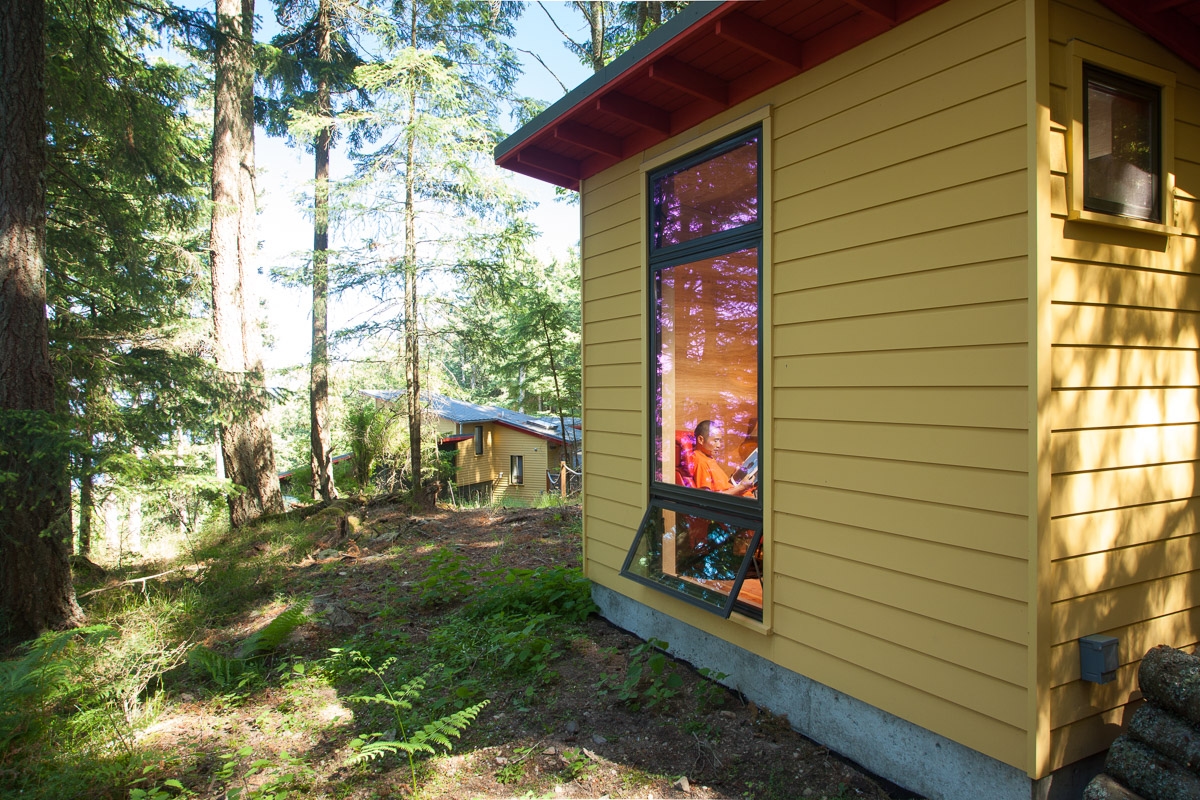
Photography this page by Andrew Buchanan, Subtle Light Photography
