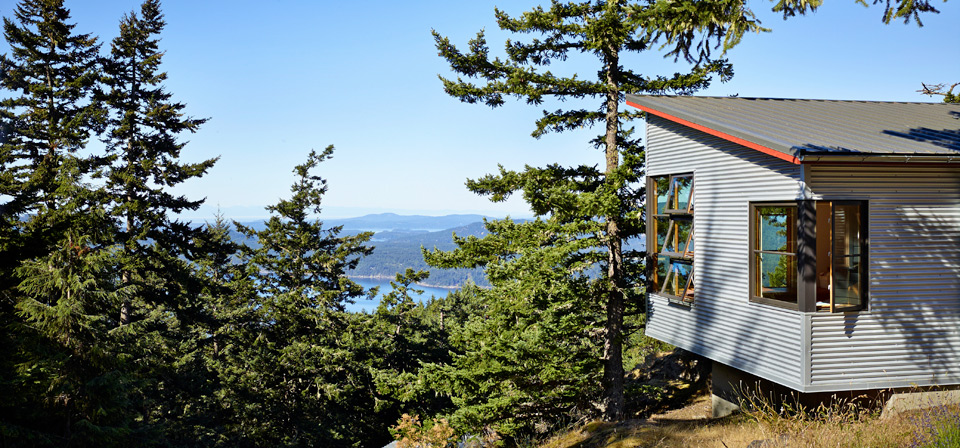When the Owner of this house dropped his daughter off at summer camp many years ago, he fell in love with Orcas. Born and raised in Hawaii, and a self proclaimed islomaniac (lover of islands) he and his wife wanted their Orcas house to be a mountaintop retreat where they could look out at the beauty of the surrounding archipelago, listen to the frogs at night, and grow some vegetables. The end of construction was celebrated in exceptional style – with their wedding, held at the house, and officiated by their multi-talented cabinet maker (Mark Padbury.)
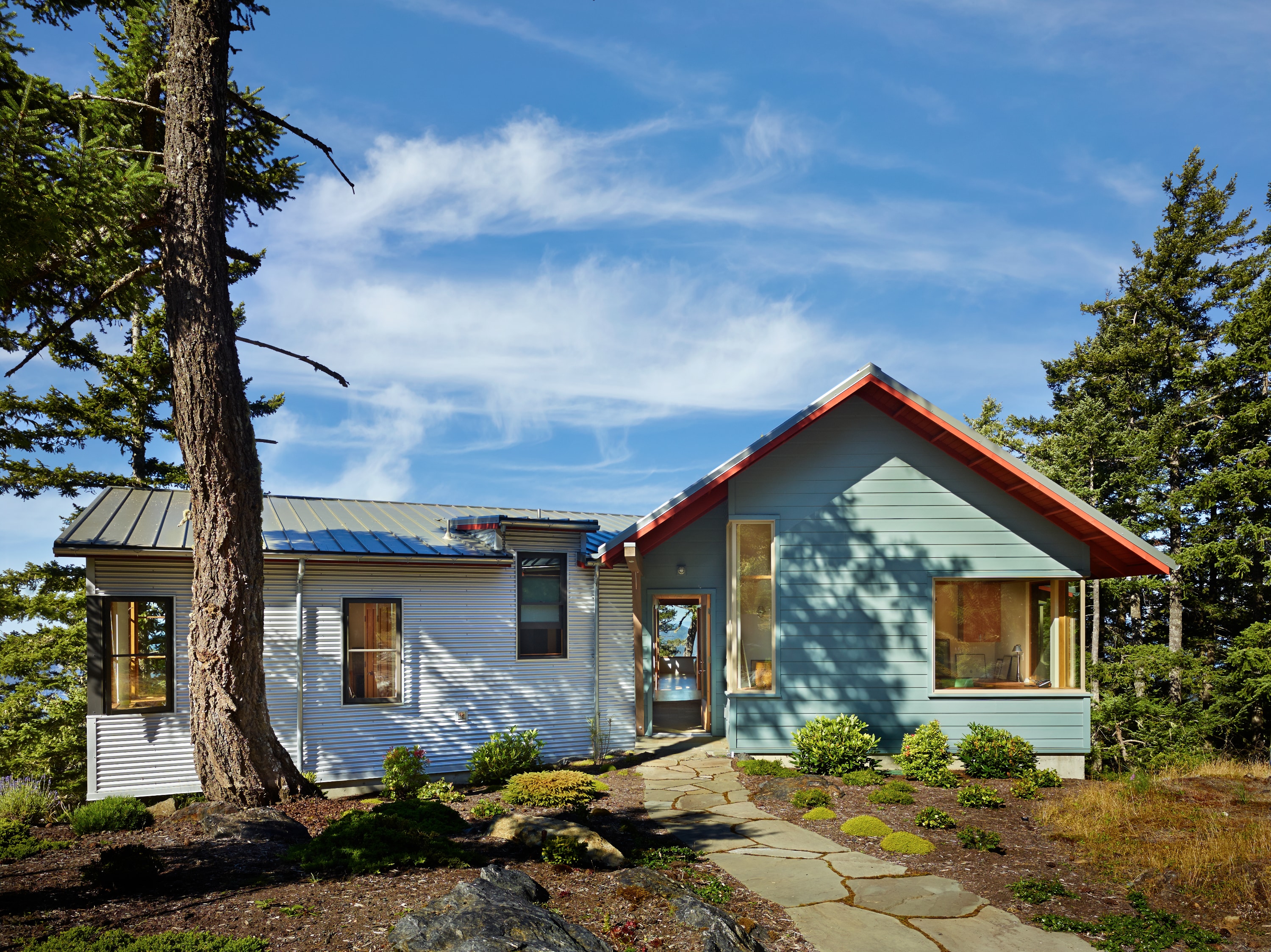
The building site is a very slender ridge with a breathtaking view of the surrounding islands and the peaks of the Olympic mountain range. The challenge was to design a structure that would take advantage of the spectacular setting, while simultaneously preserving it. We were also given the mandate that there should be “no dreary winter days in this house.” The result is a linear building organized around a south-facing corridor, with a private bedroom “wing” and multiple three-sided bays that hang like saddle bags off of the main structure to maximize daylight and views. Construction had to proceed very carefully to preserve the natural rock and moss landscape, as well as several trees.
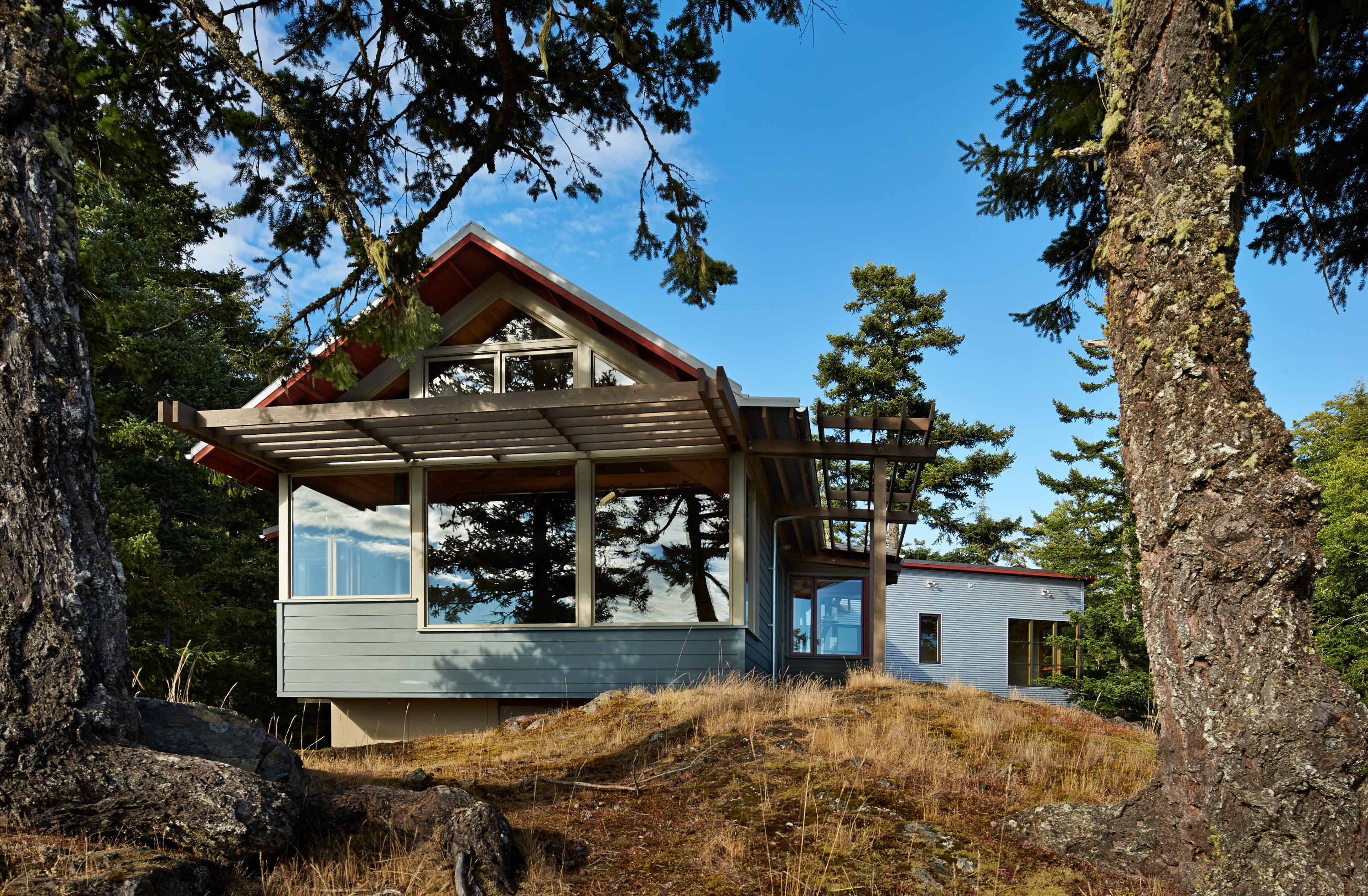
A harsh mountain environment led to the use of very durable and low maintenance materials that will hold up well to extreme weather and minimal care-taking. Access to a beautiful 180 degree plus view also exposes the house to harsh weather conditions – both summer and winter. Passive solar design strategies allow the house to capture plentiful natural light for interior spaces, and aid in keeping the house warm in winter months. Carefully designed passive ventilation, cedar sunshades and carefully preserved trees keep western glare to a minimum and work to keep the house from overheating in the summer.
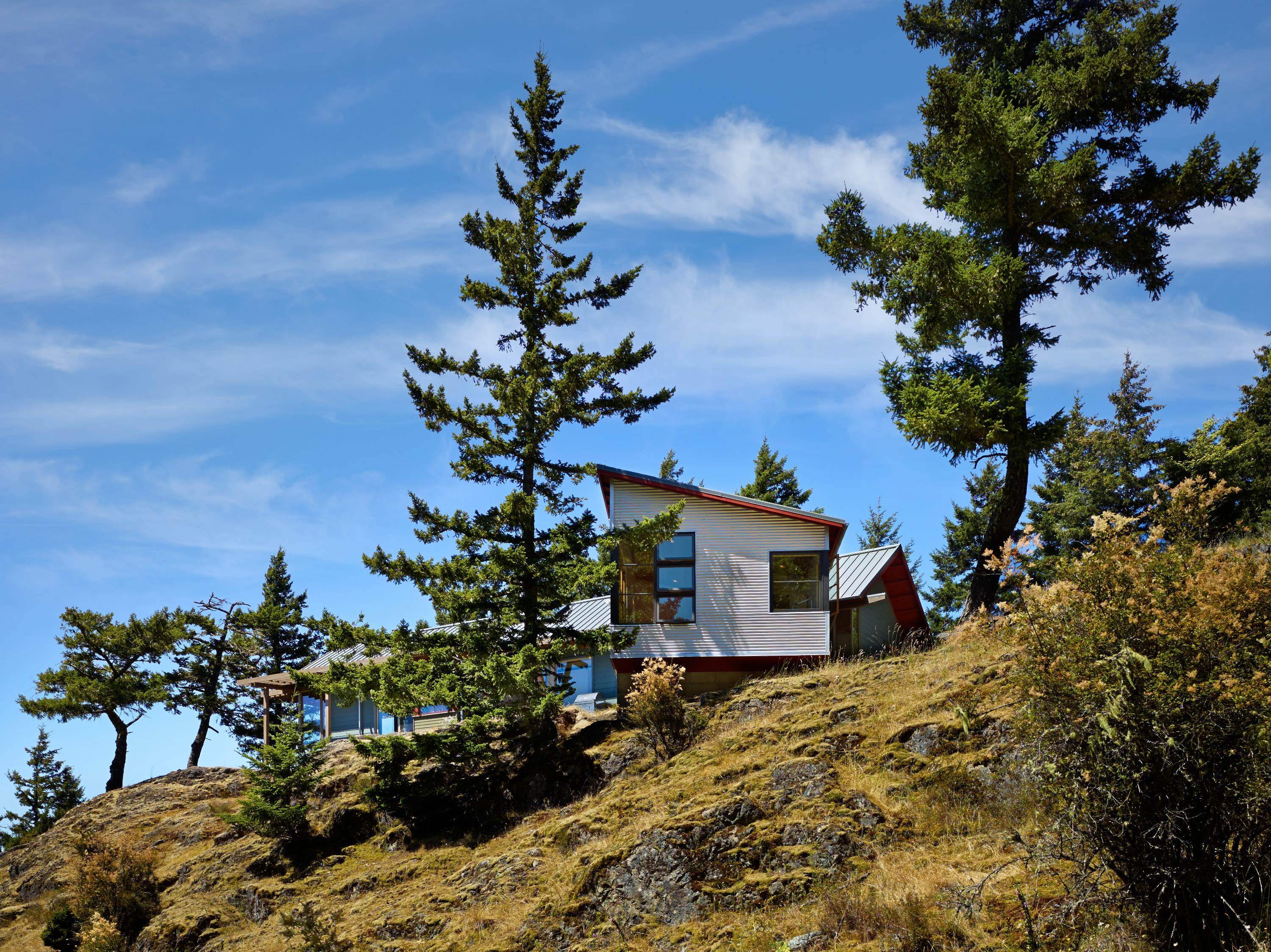
The house is organized around a linear hallway that runs along its southern side. A stone floor at the Entry is a functional durable surface, and also helps with passive solar heating in the winter. Custom barn doors on a 27 ft. long custom track can be configured to turn a second bathroom, office, and media room into a private guest suite when needed. One large douglas fir that was removed from the building footprint was carefully milled on-island into slabs and boards, and is featured in almost every room of the house.
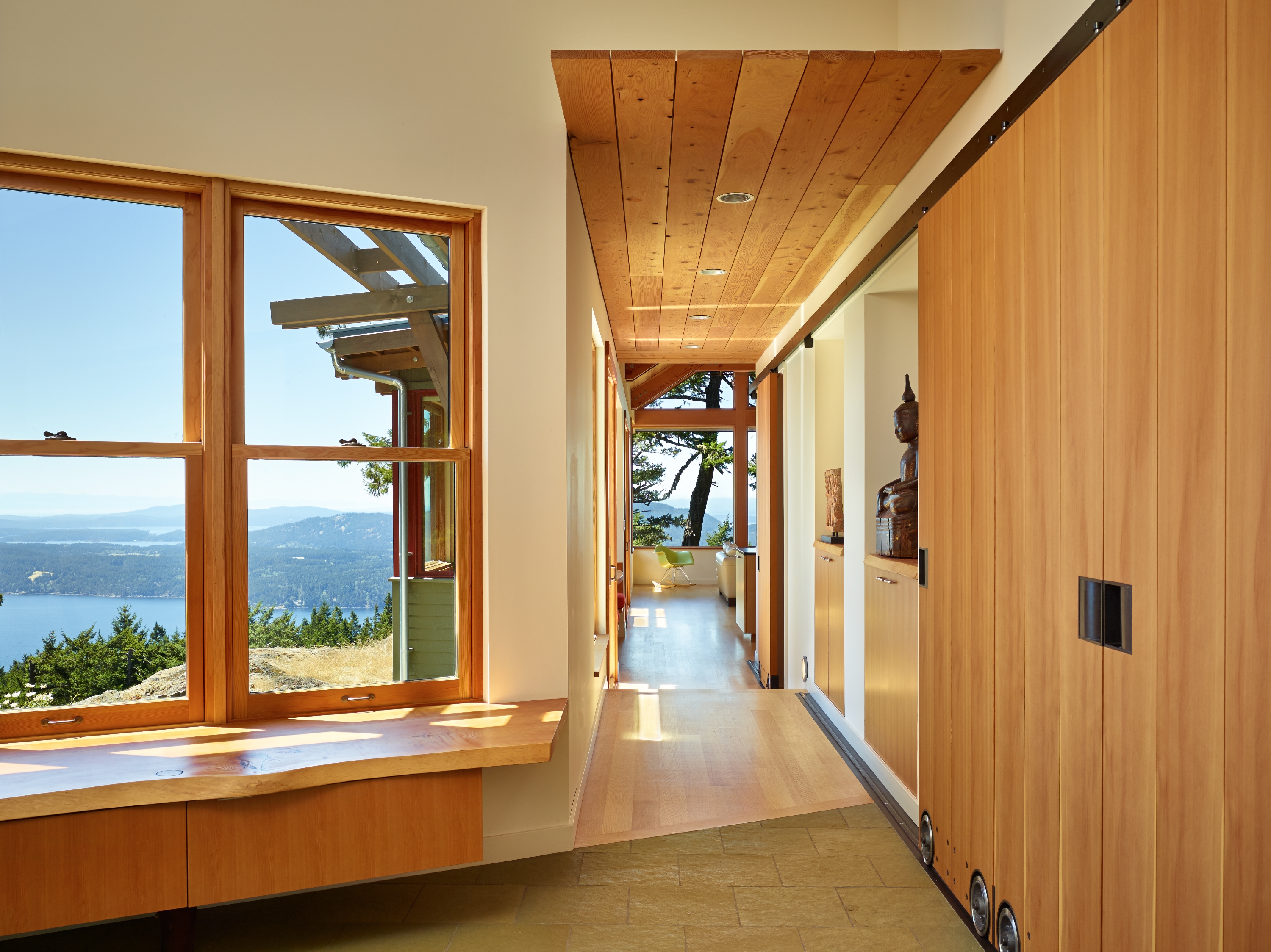
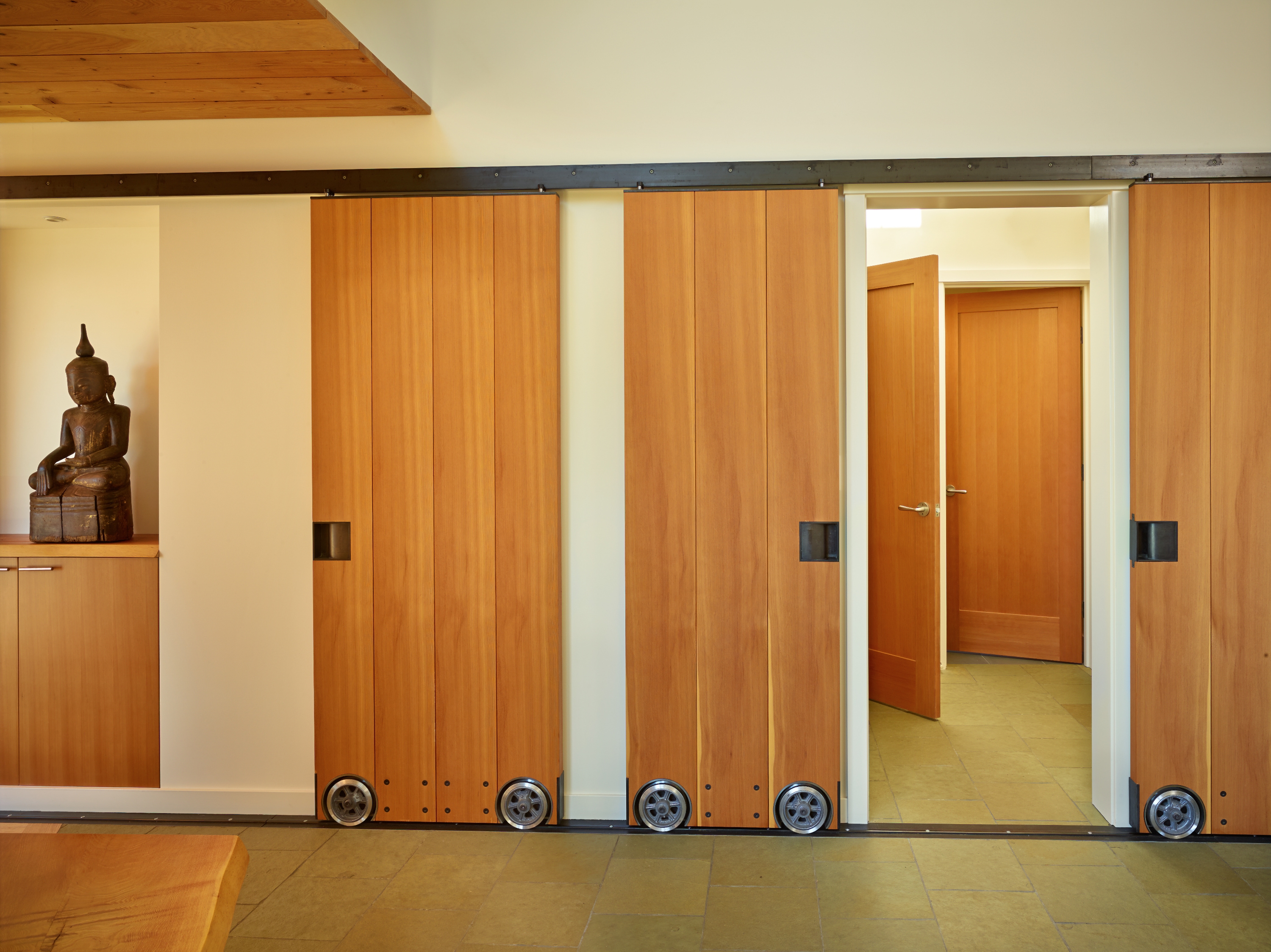
The existing trees on the view side were preserved to provide valuable western sun screening. The Owners call the house “Lanihuli” or “Swirling Heavens” – a name inspired by watching the constantly changing activity of clouds, mist and rain from various viewpoints inside the house.
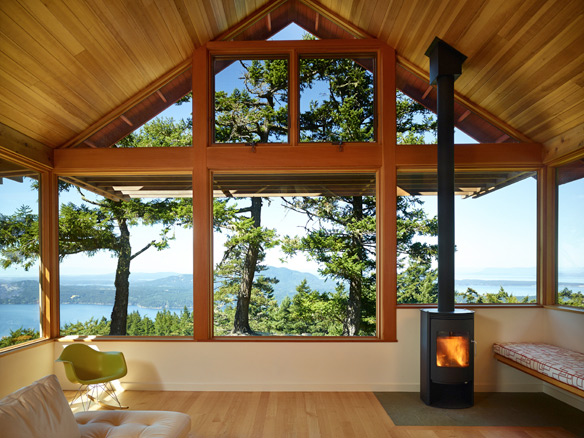
The open plan at the Living/Dining/Kitchen captures the view and daylight. The kitchen realizes another long-held dream with a wood-burning pizza oven.
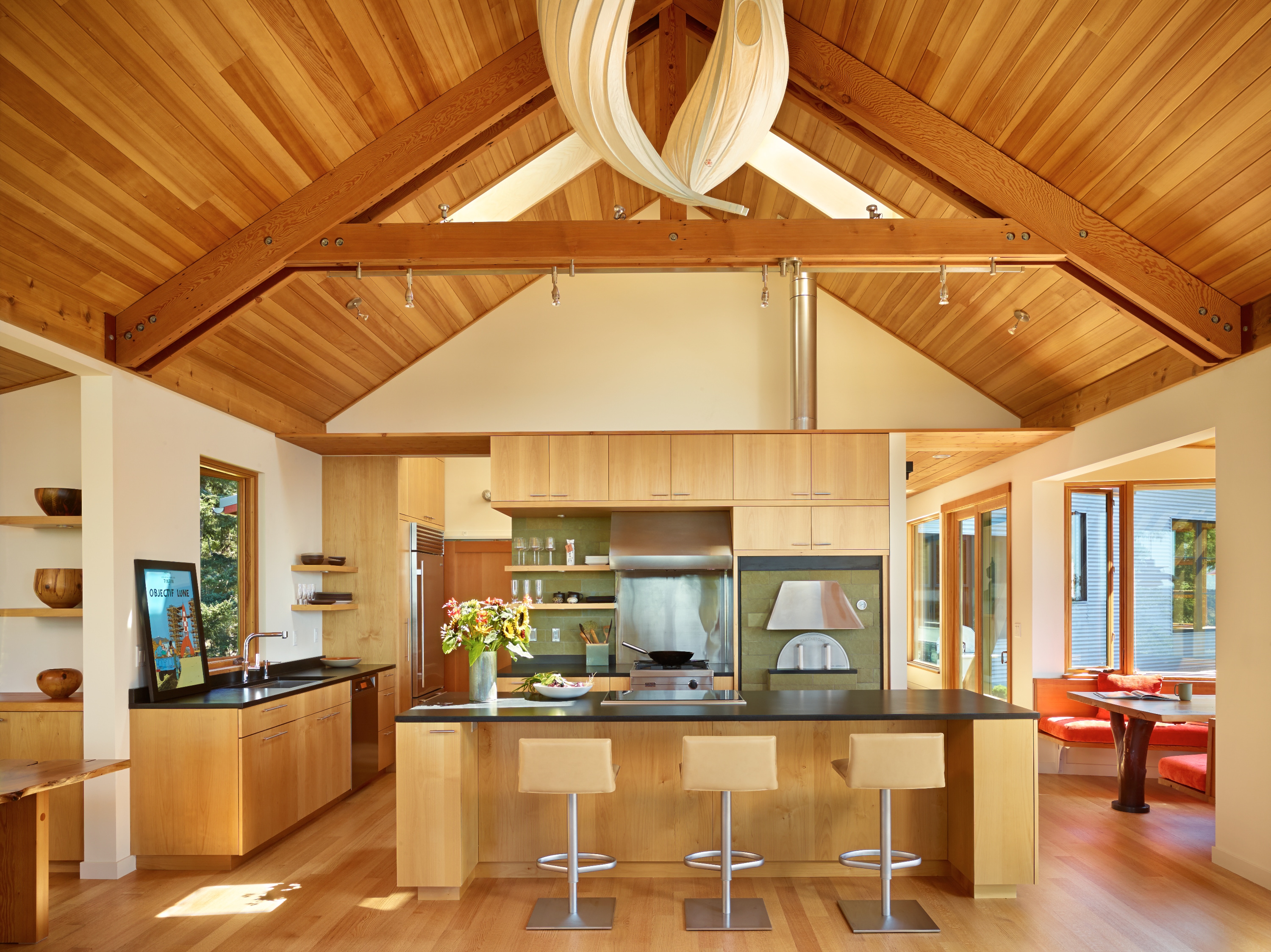
A more intimately sized breakfast nook on the south side captures light and views. The custom table is made of book-matched slabs from the douglas fir removed for construction, and is supported by a madrona post. The Dining room has views into the forest as well as corner views to distant Canadian peaks. The custom dining table is made of madrona and fir.
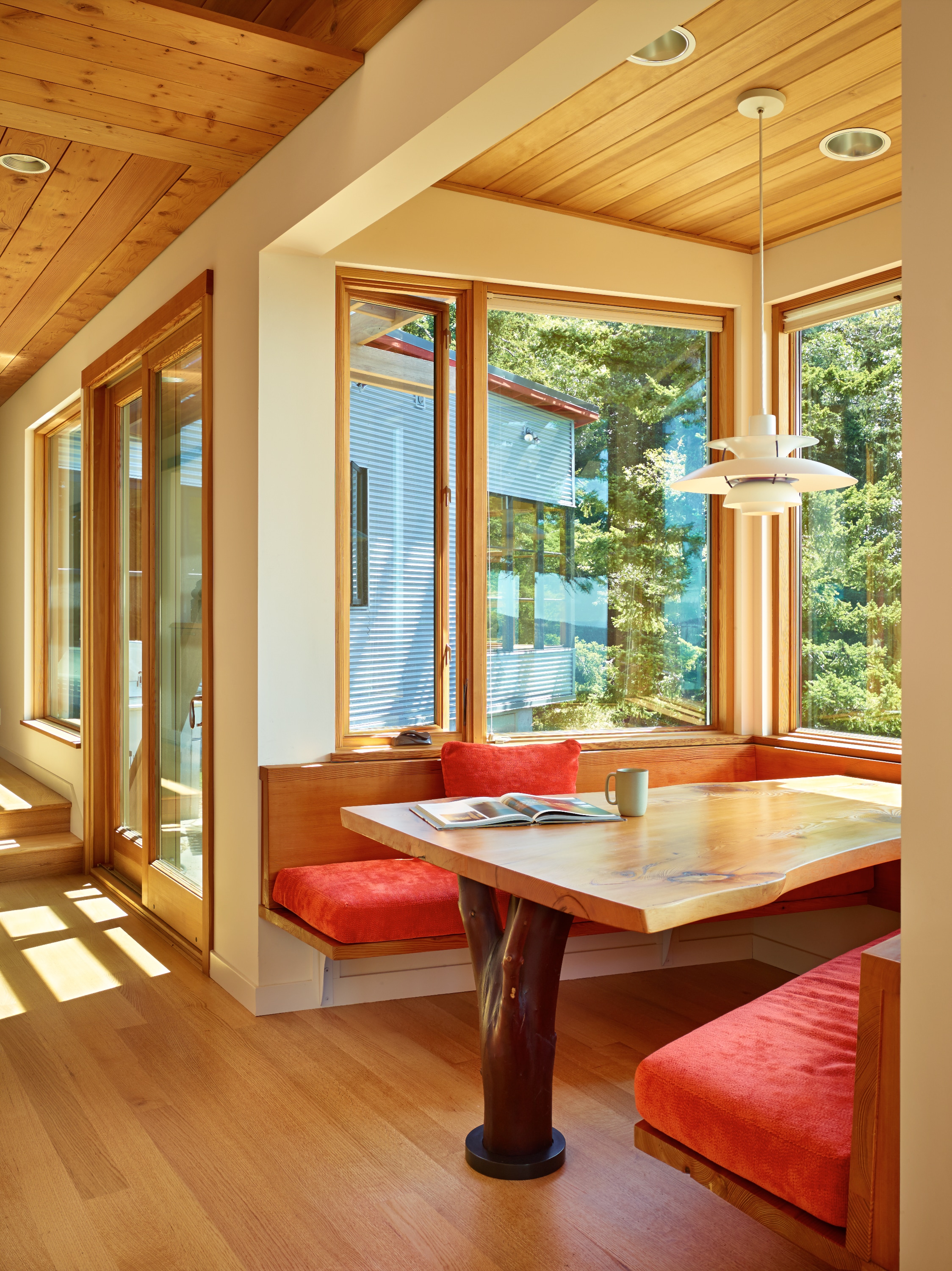
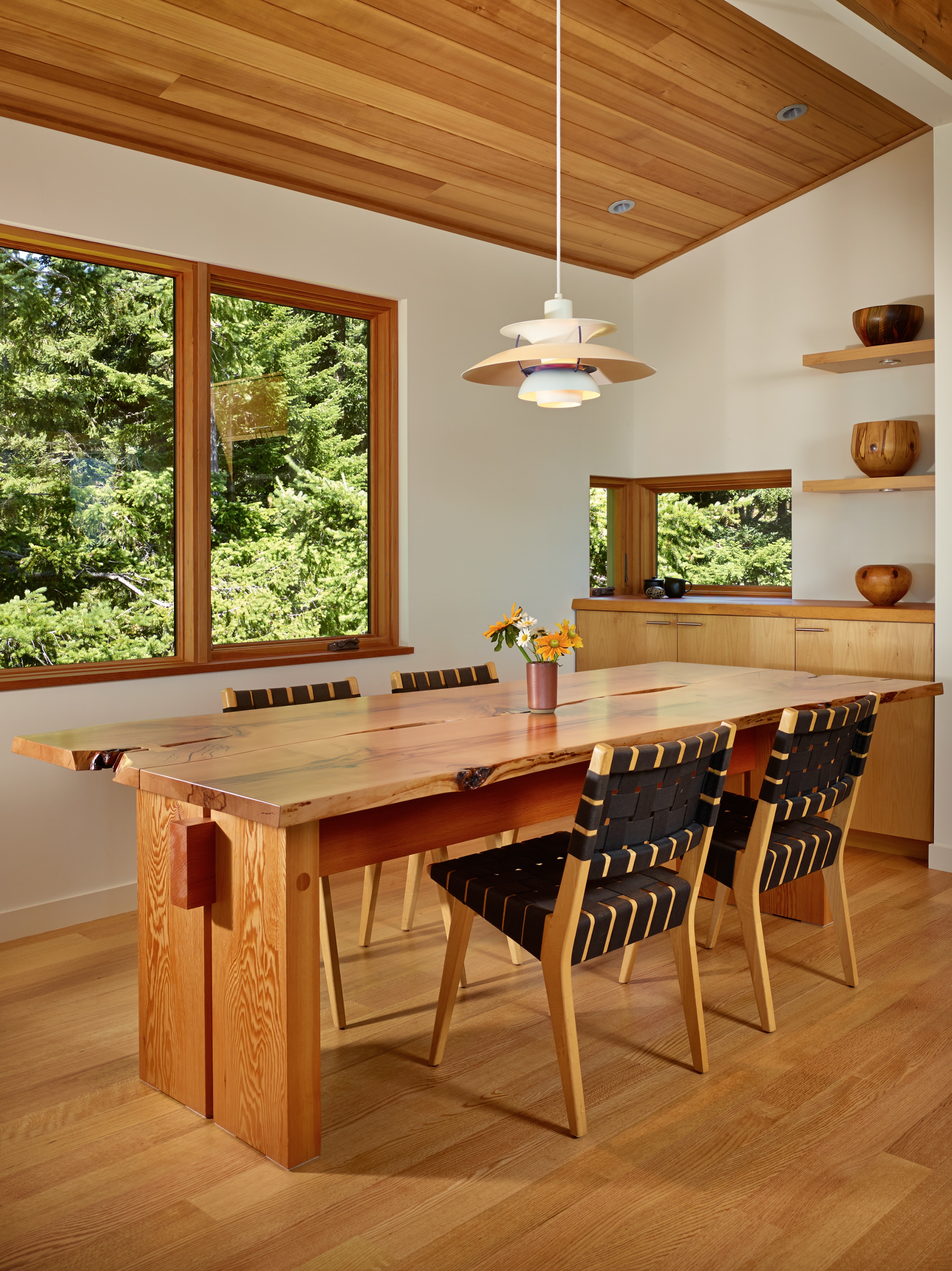
The Office has more intimate upland views of the mossy rock landscape and forest. Desktop douglas fir slabs also come from trees removed from the property.
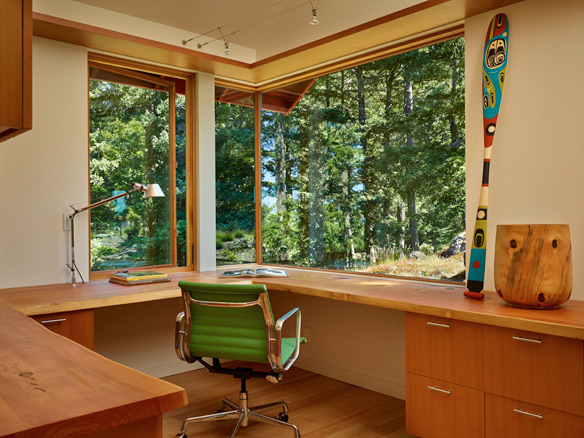
The Master Bedroom cantilevers out over the landscape and looks out at both the distant water view and the near landscape. A tree outside the bedroom window, valued for both its beauty and its beneficial southwest sun screening was carefully protected during construction, and by a foundation design which cantilevers the bedroom wing instead of encroaching into the tree’s root structure.
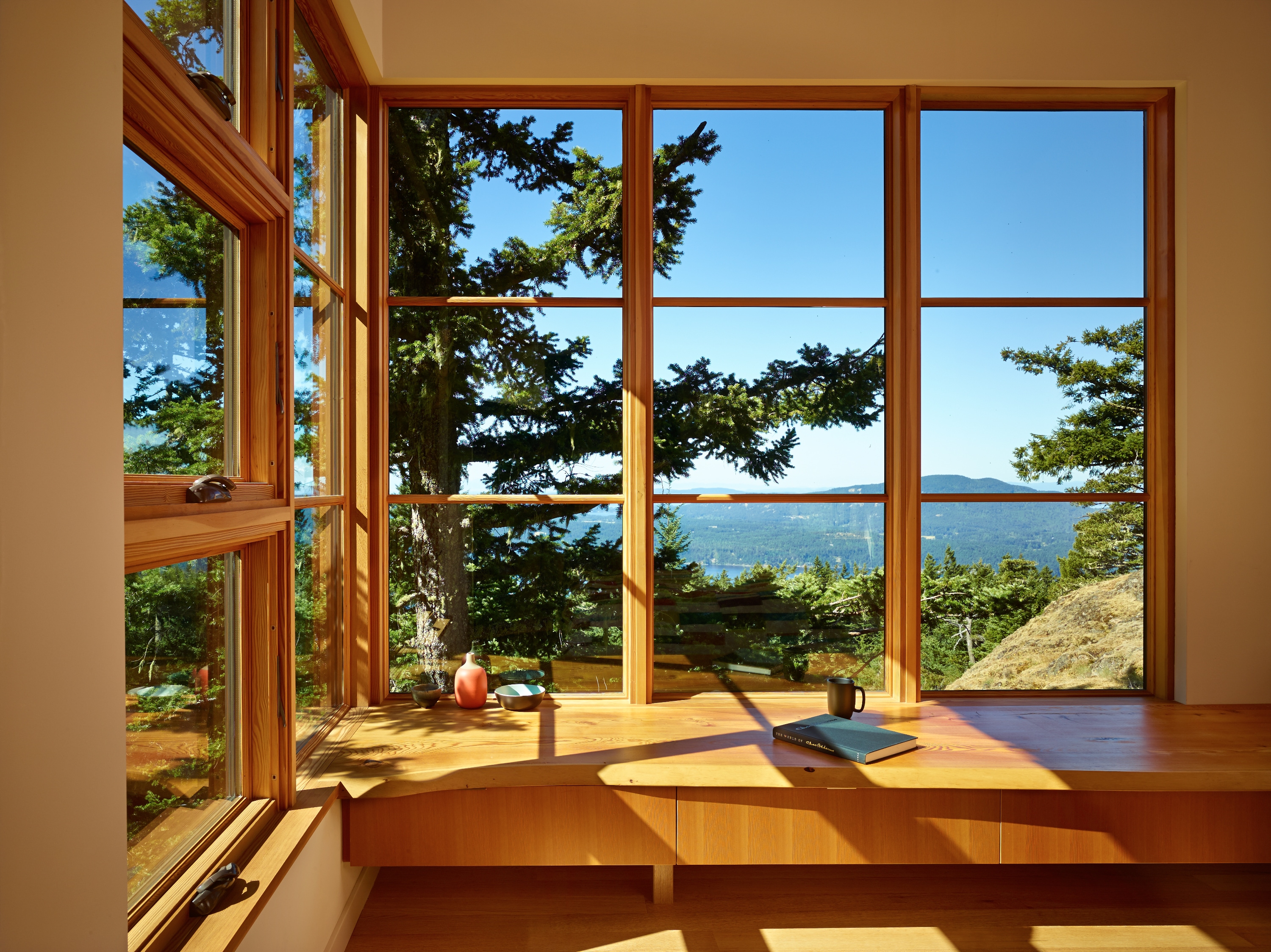
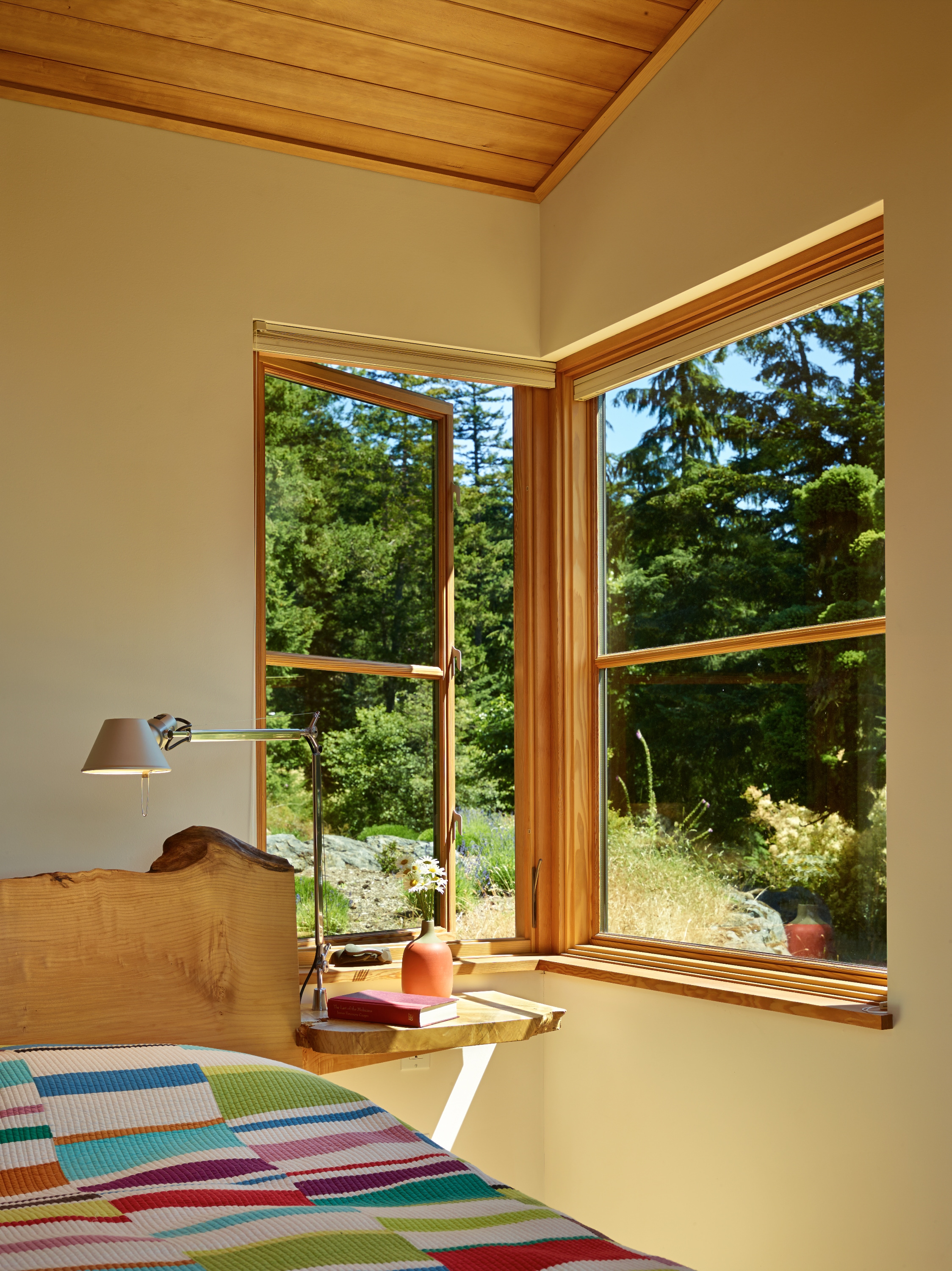
A library/media room serves as a guest bedroom via the addition of a well loved built in bed inspired by a Hawaiian hikie’e and by the panoramic view of both the surrounding landscape and the stars.
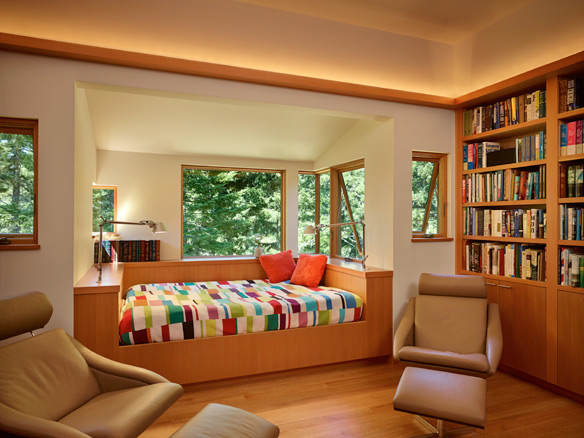
A 700 sf shop building and raised bed garden take advantage of the southwest exposure downslope from the house. While most of the raised beds are straightforward in design, two are designed as “conversation planters” – a place to enjoy the garden and conversation with a friend.
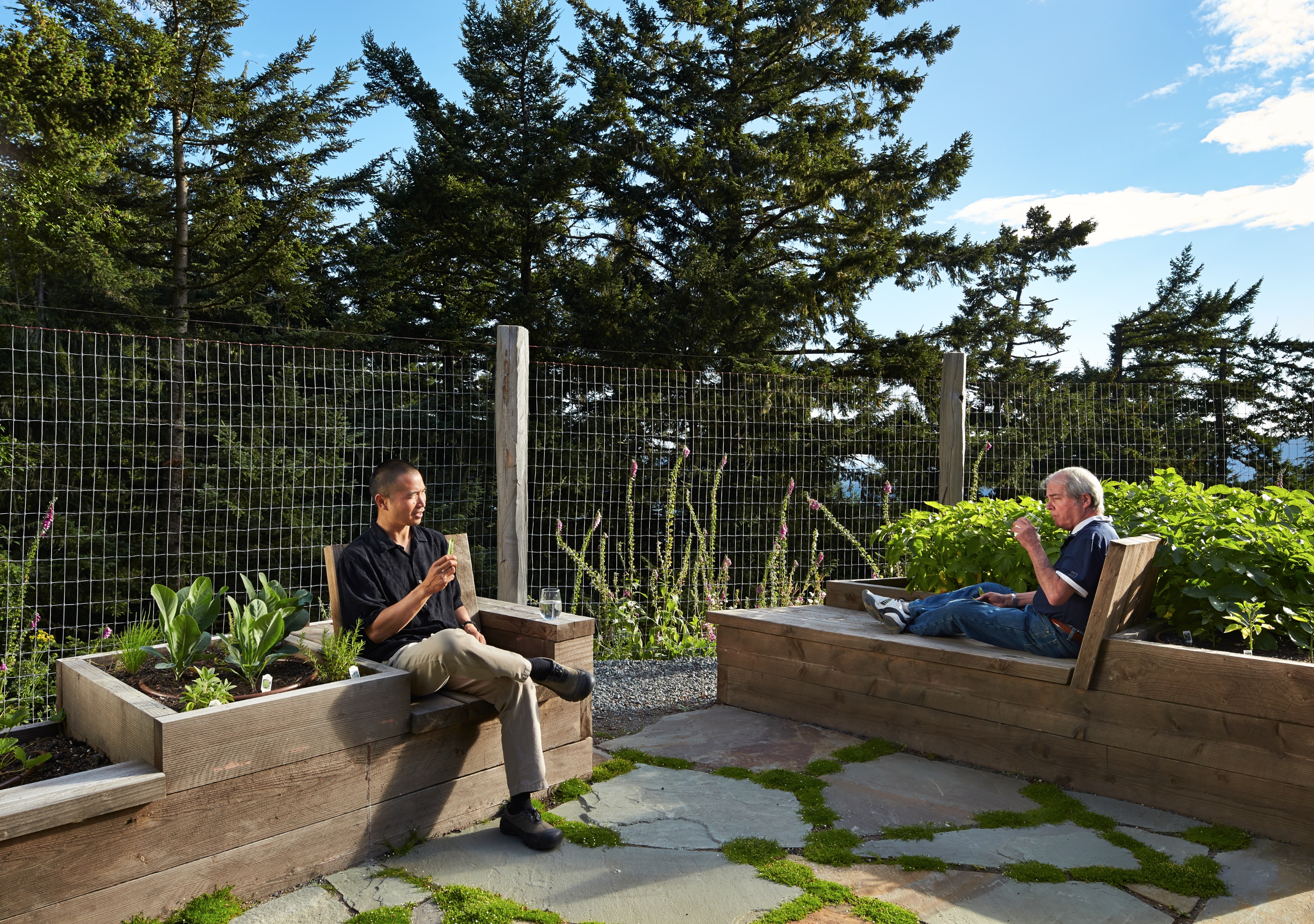
Photographs this page by Benjamin Benschneider.

