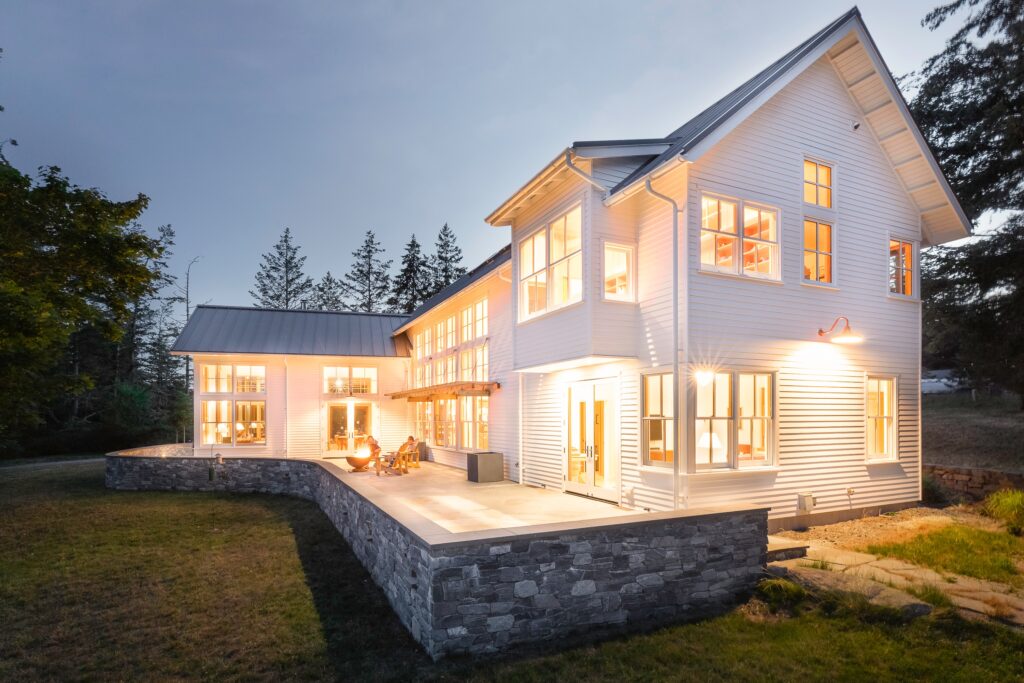After owning their property for more than 20 years, our clients decided it was time to make Orcas more of a permanent home. The 50 year old cabin where their kids had spent every summer was carefully picked up and moved about 600 feet away from its original location and began a new role as Guest House. The new house was built on the original cabin site, and was designed to be a generous, light filled family home that took advantage of sunny views across fields to the south and northward into mature forest.
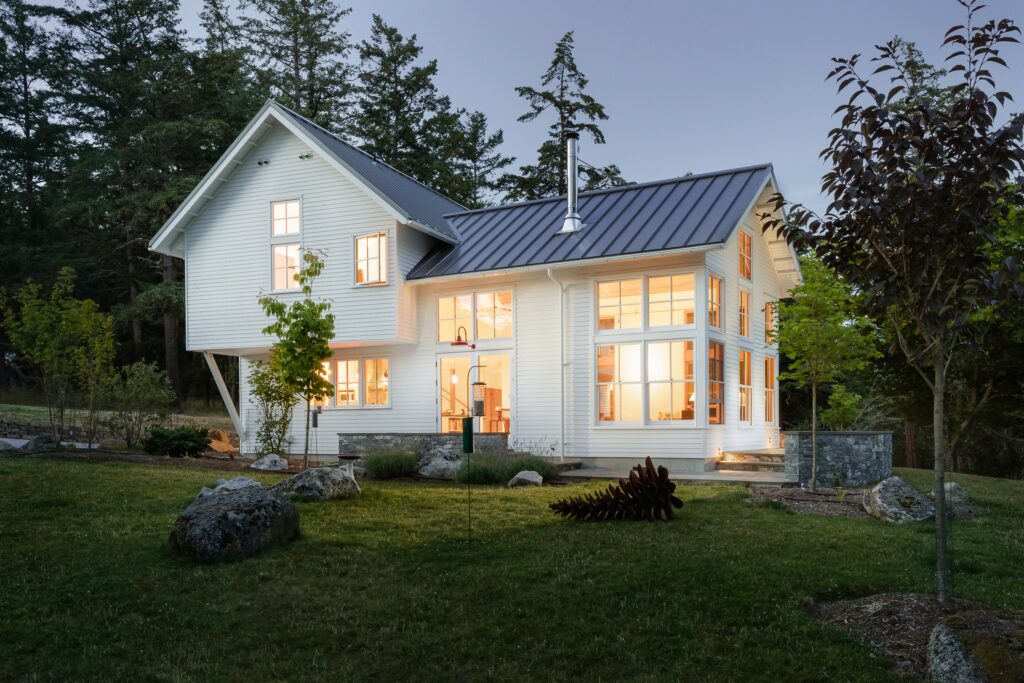
Large French Doors open up the Dining room to the outside.

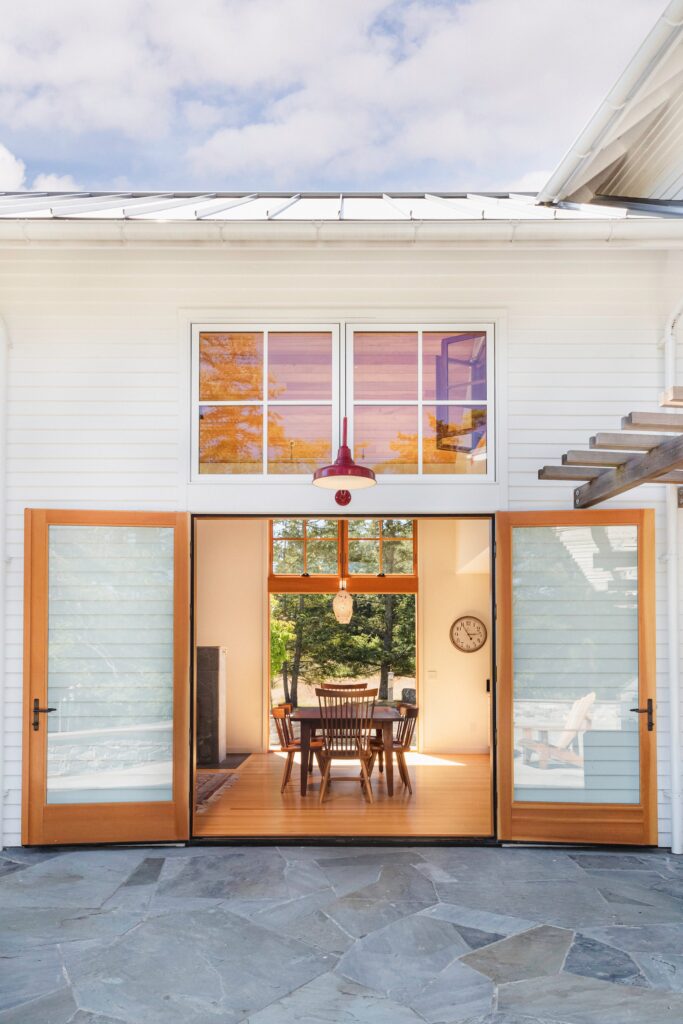
The ceramic tile floor in the Entry was chosen with dogs and 8 months of Orcas mud season in mind.
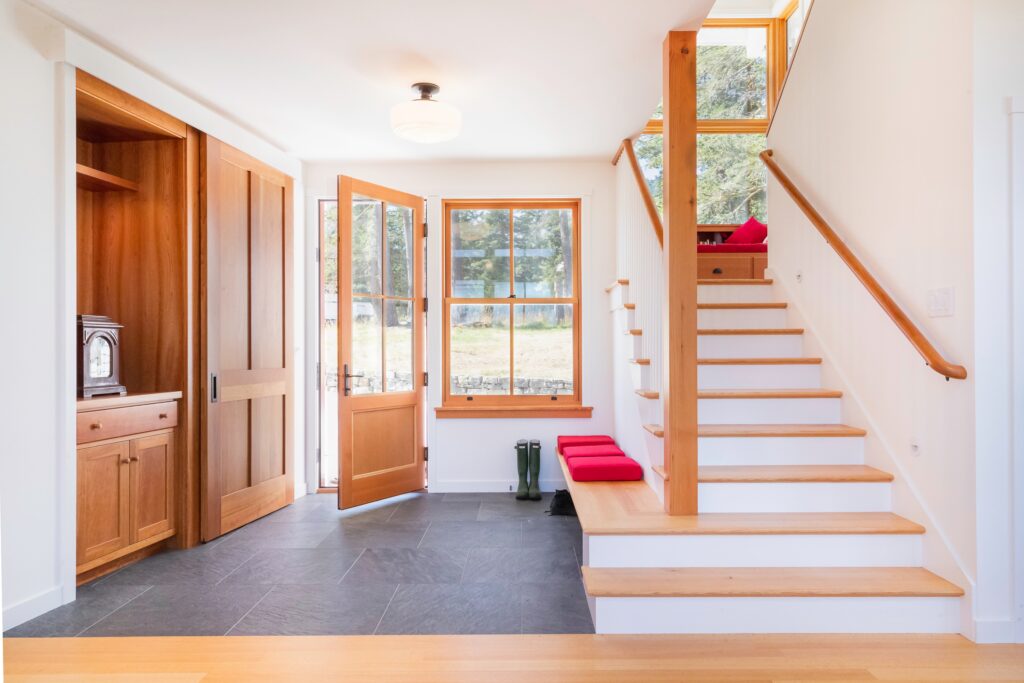
The Great room is a 2 story light-filled volume with the Dining Table at the Center. One of the Owners is a pastry chef and the kitchen was designed to be both the heart of the home and a baking laboratory.
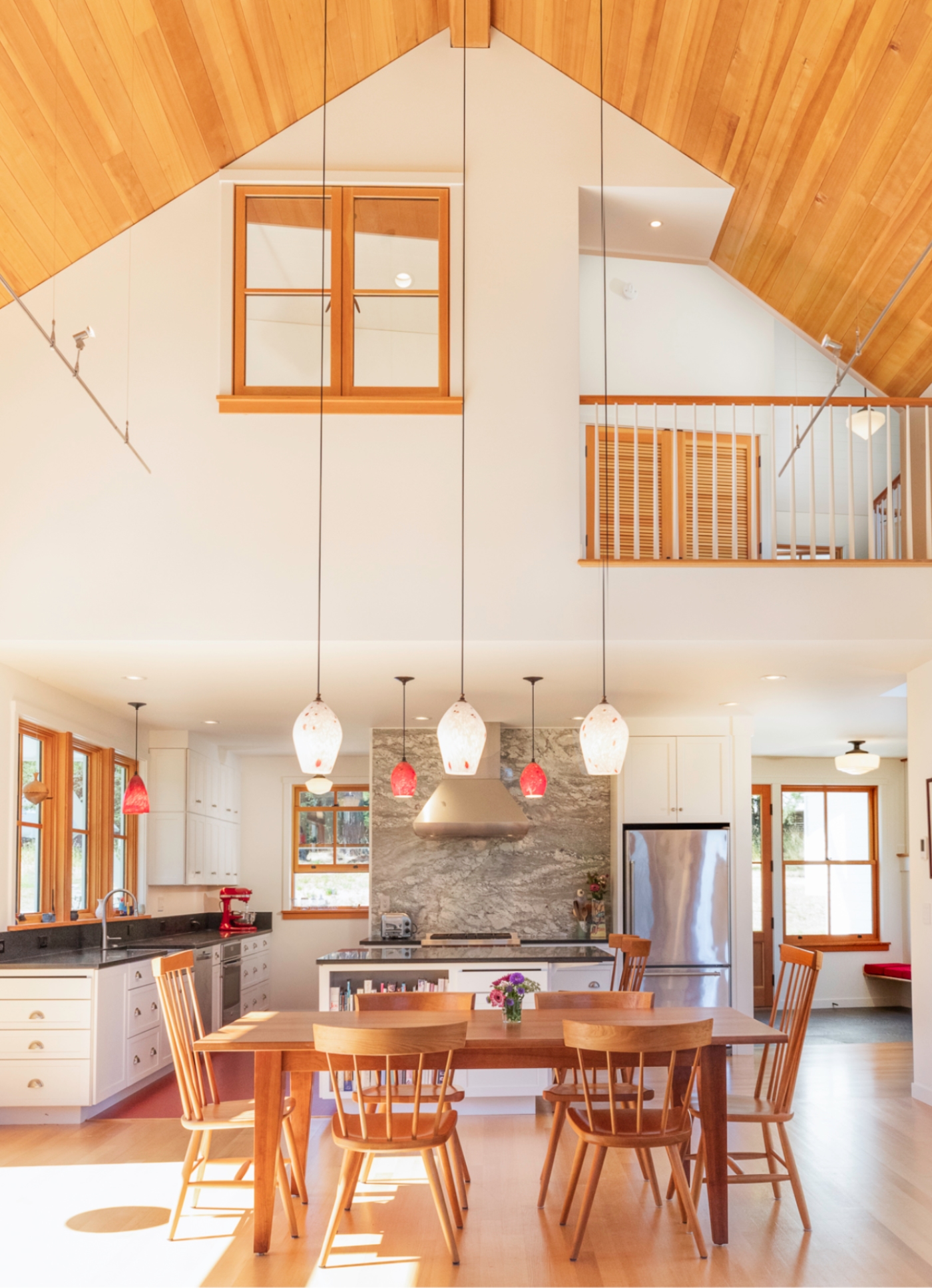

A high-efficiency wood fired masonry heater supplements in-floor heat. Built in casework throughout the house was inspired by classic Shaker designs.
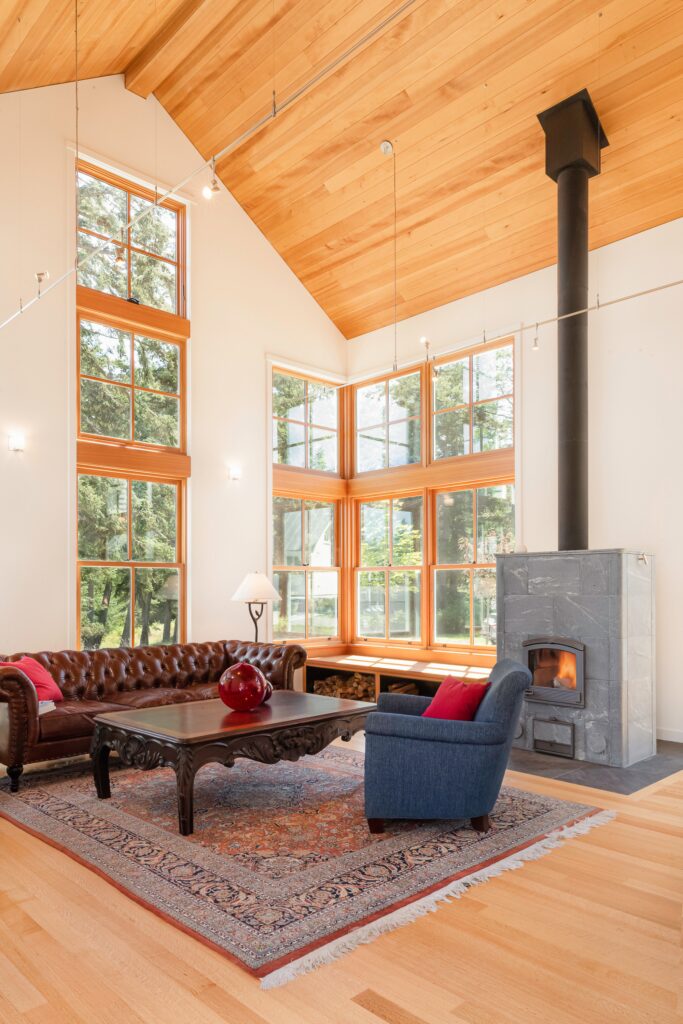

A reading nook on the stair landing takes advantage of sunset views to the northwest. Skylights and a two story window wall bring light deep into the house, especially on dark winter days.

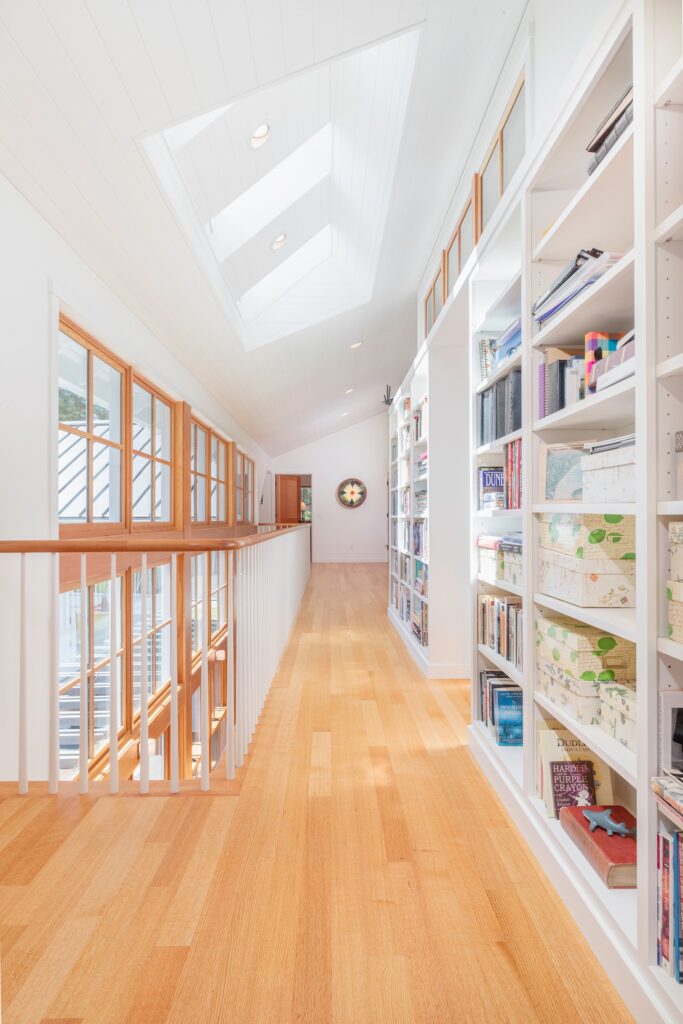
An office on the second floor is designed to function as a writer’s retreat for one of the Owners, an author. Windows were placed to take advantage of views over the adjacent fields. Two works of stained glass — family heirlooms — were worked into the design.
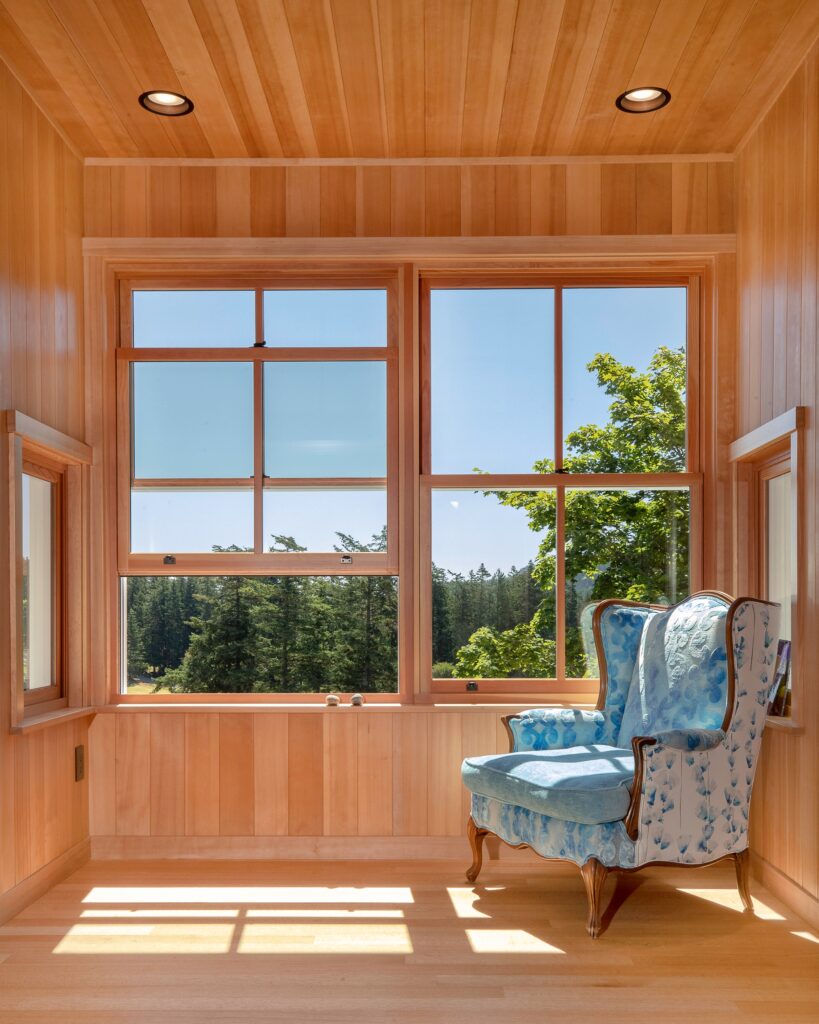
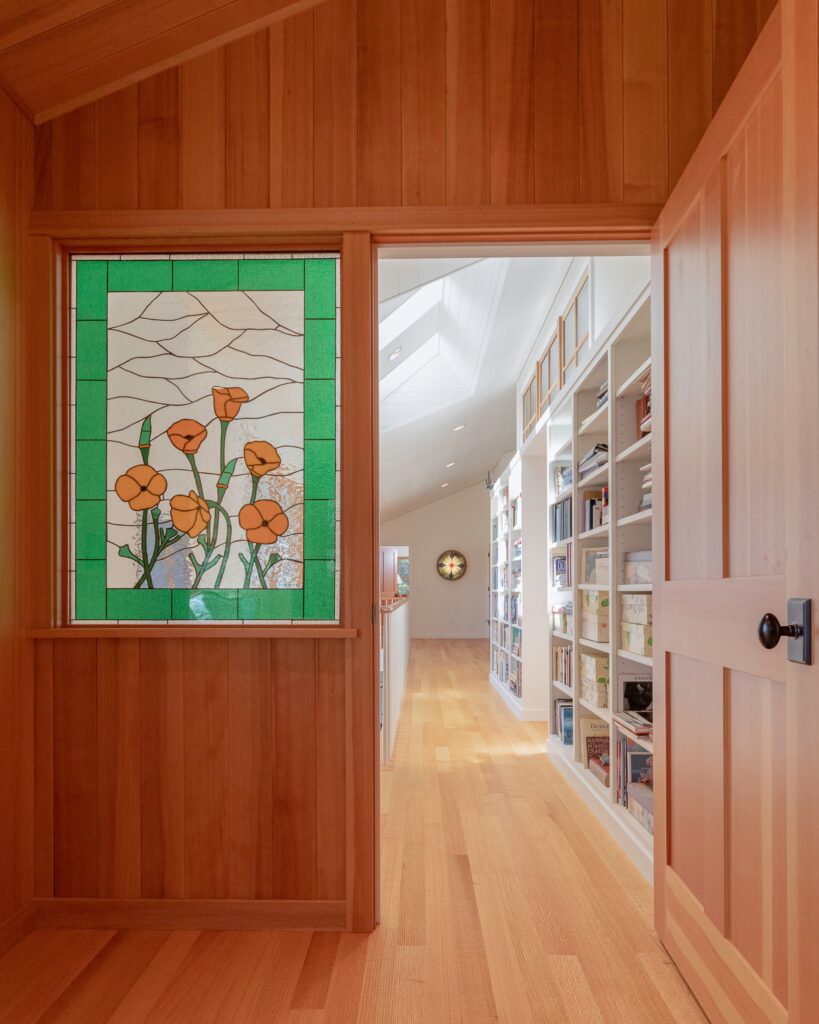
An indoor “Romeo and Juliet” window opens from the Main Bedroom suite into the Great Room below. It both captures light from the light filled great room, and serves as a holler hole between spaces.

The bathrooms were designed to be simple and light filled, with durable materials and custom designed cabinets.
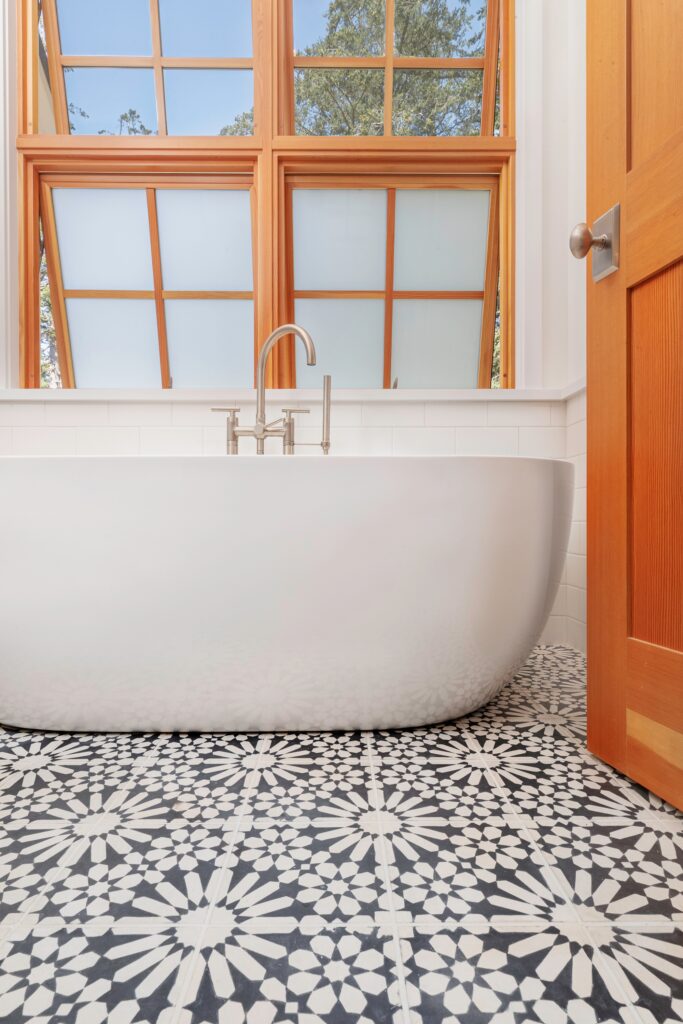
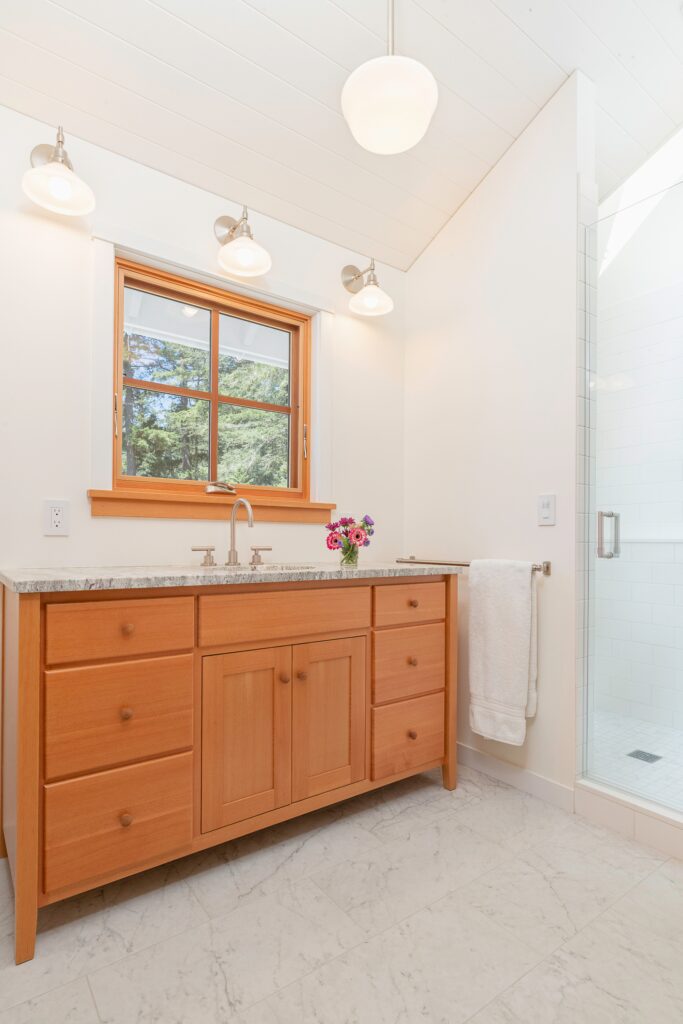
A wide south-facing terrace is designed for entertaining.
