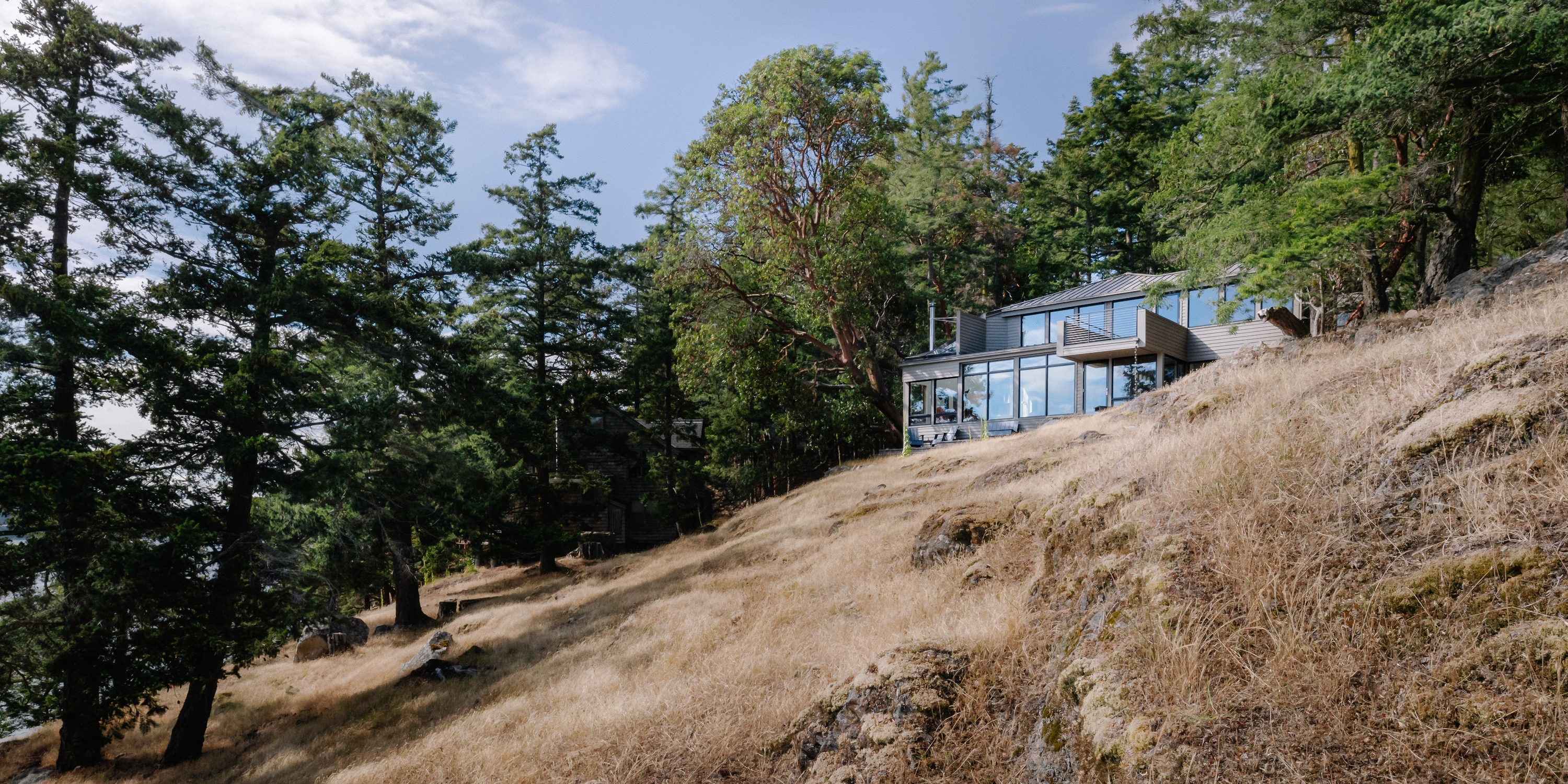* Scroll to the bottom to view the “Before” images*
Remodels bring their own unique challenges and delights. This 1984 house on Decatur Island was a bold mix of acute angles and curves! We worked with our clients to calm down the vibe while honoring the fearless spirit of the original design.
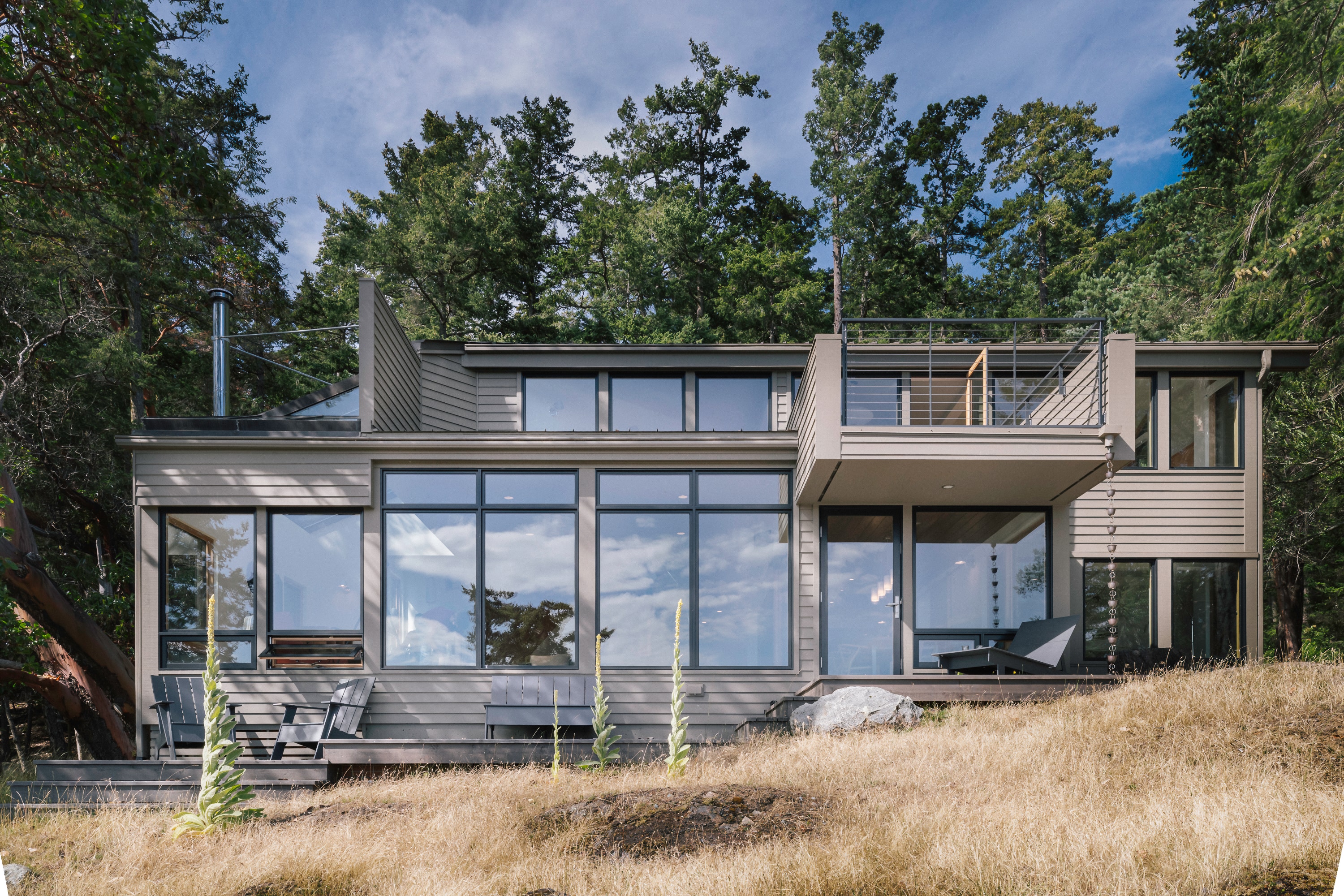
The original floorplan had more than a dozen acute angles between walls. Our biggest intervention was to straighten walls where we could to simplify the spaces. We updated the “blue and almond” interior palette to fir, red oak, and white paint.
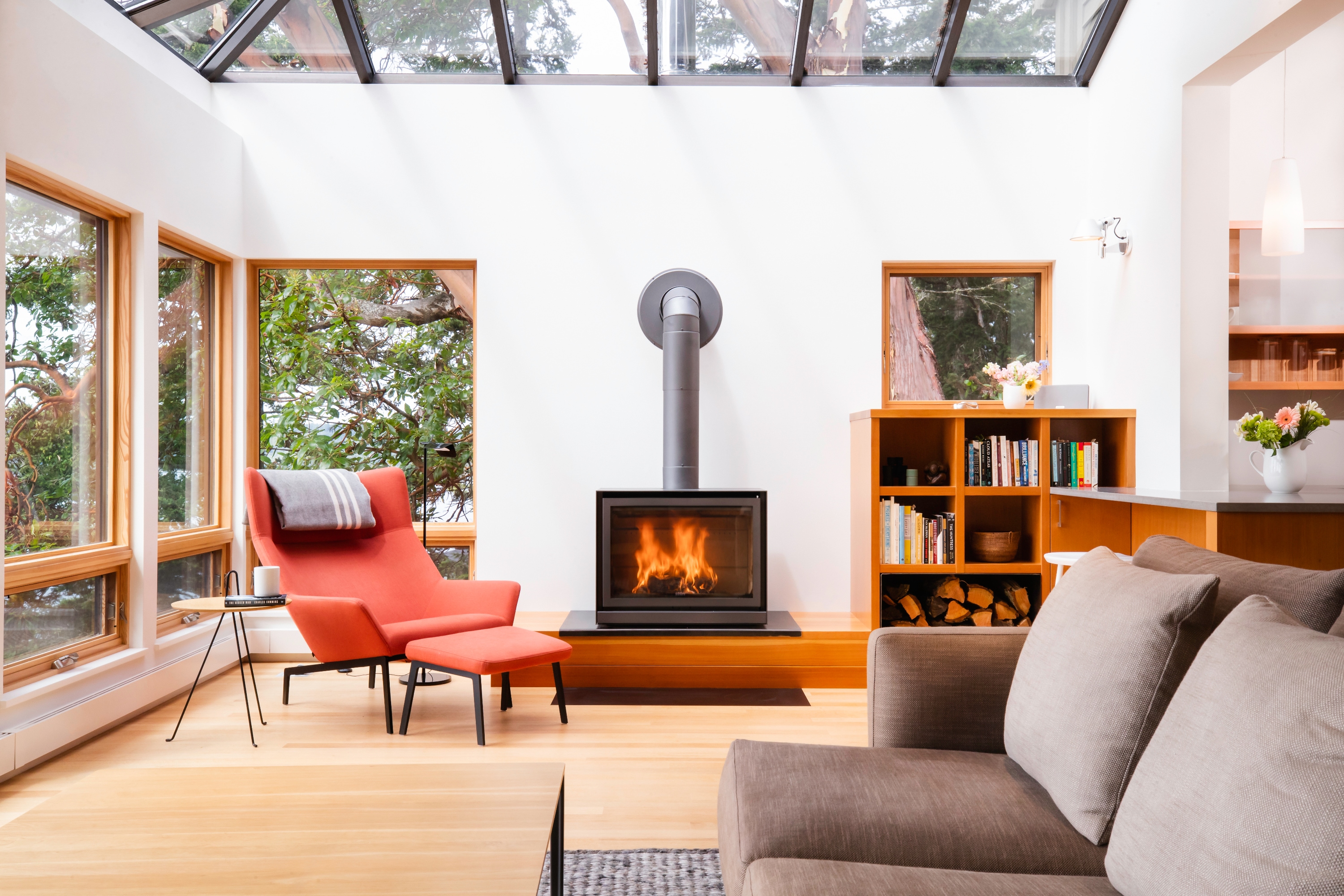
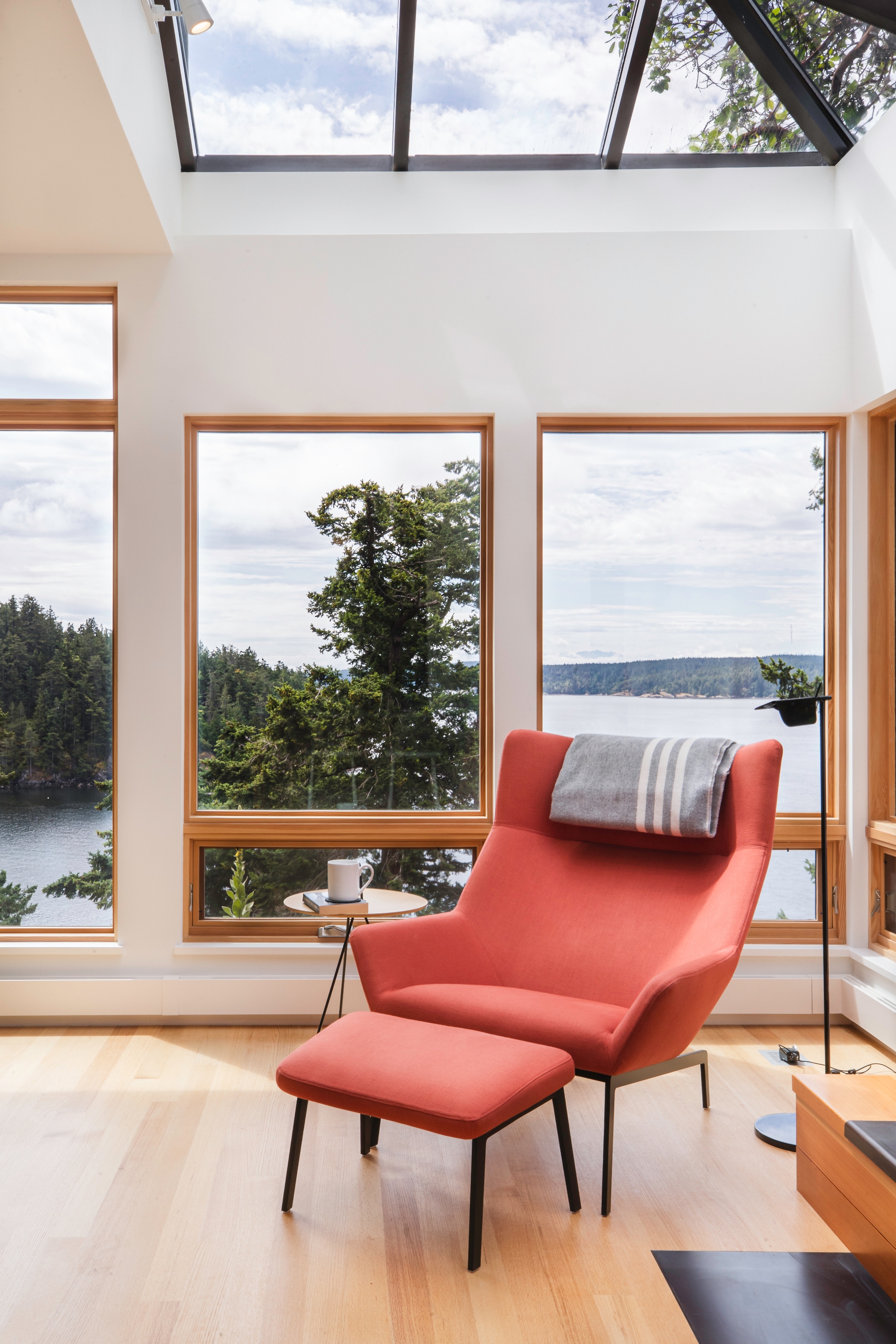
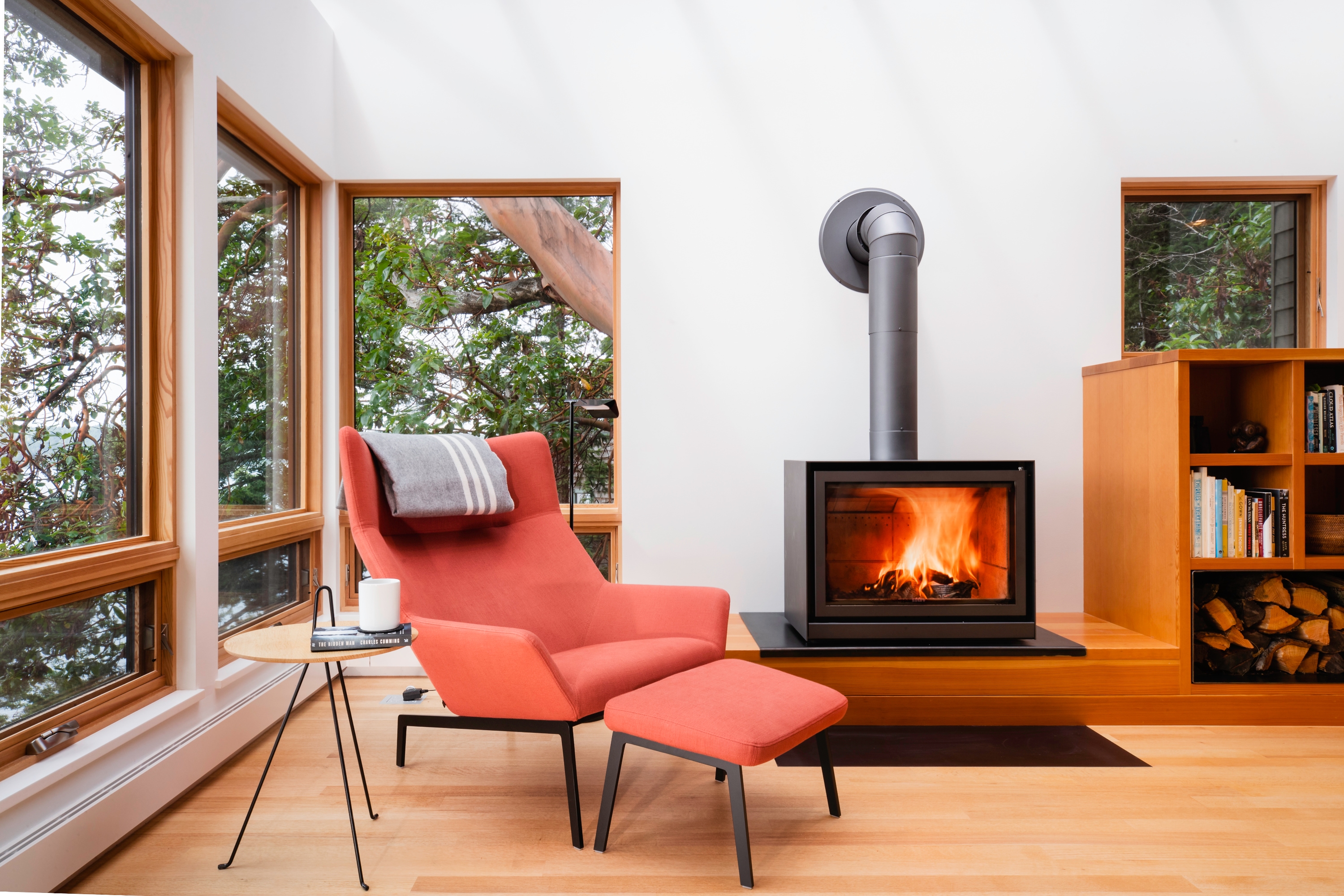
We were able to add a Dining Area by enclosing a windy breezeway.
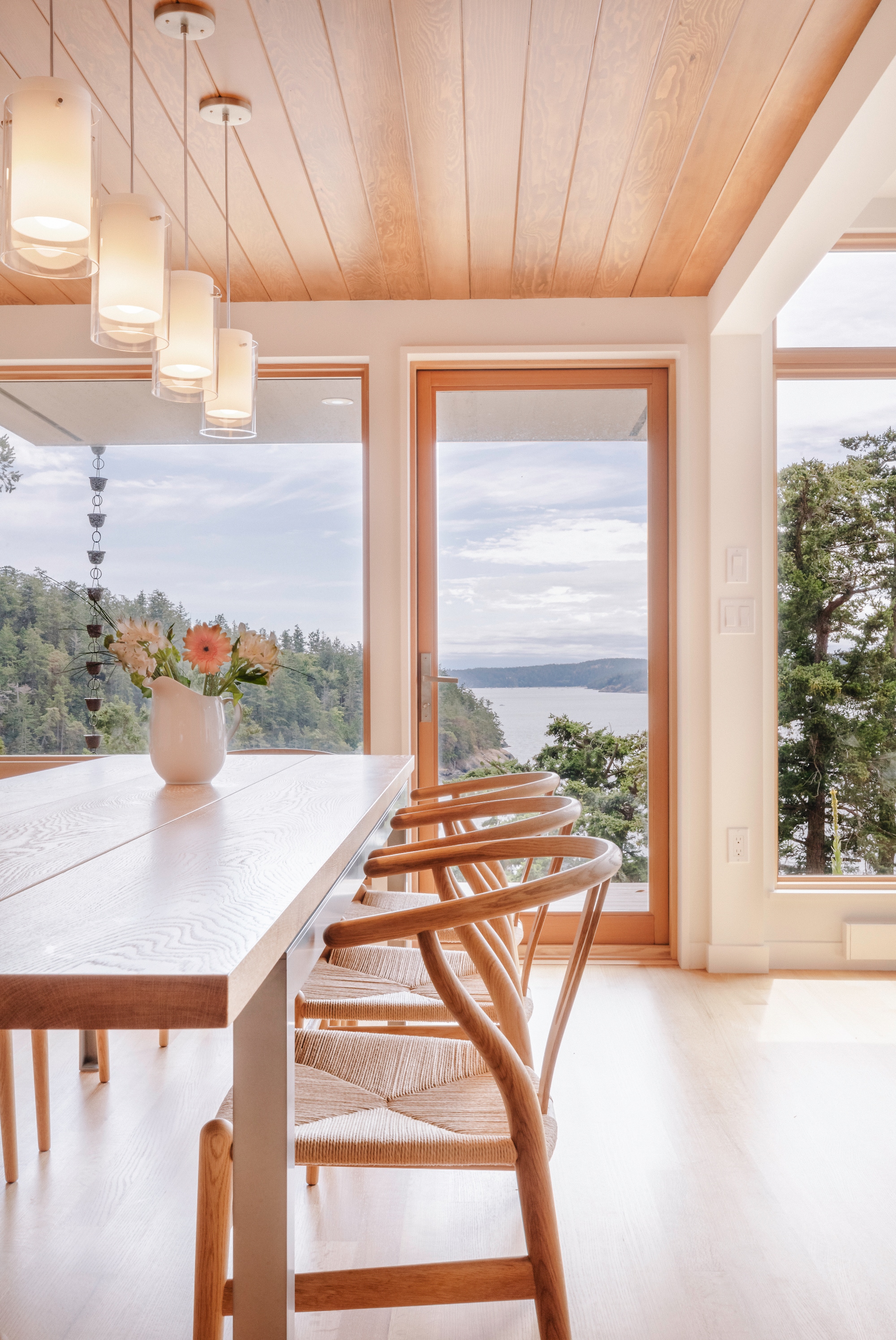
Enclosing the Breezeway also allowed us to convert a remote guest room into a comfortable space that opens into the great room and serves as both media room and overflow guest space.
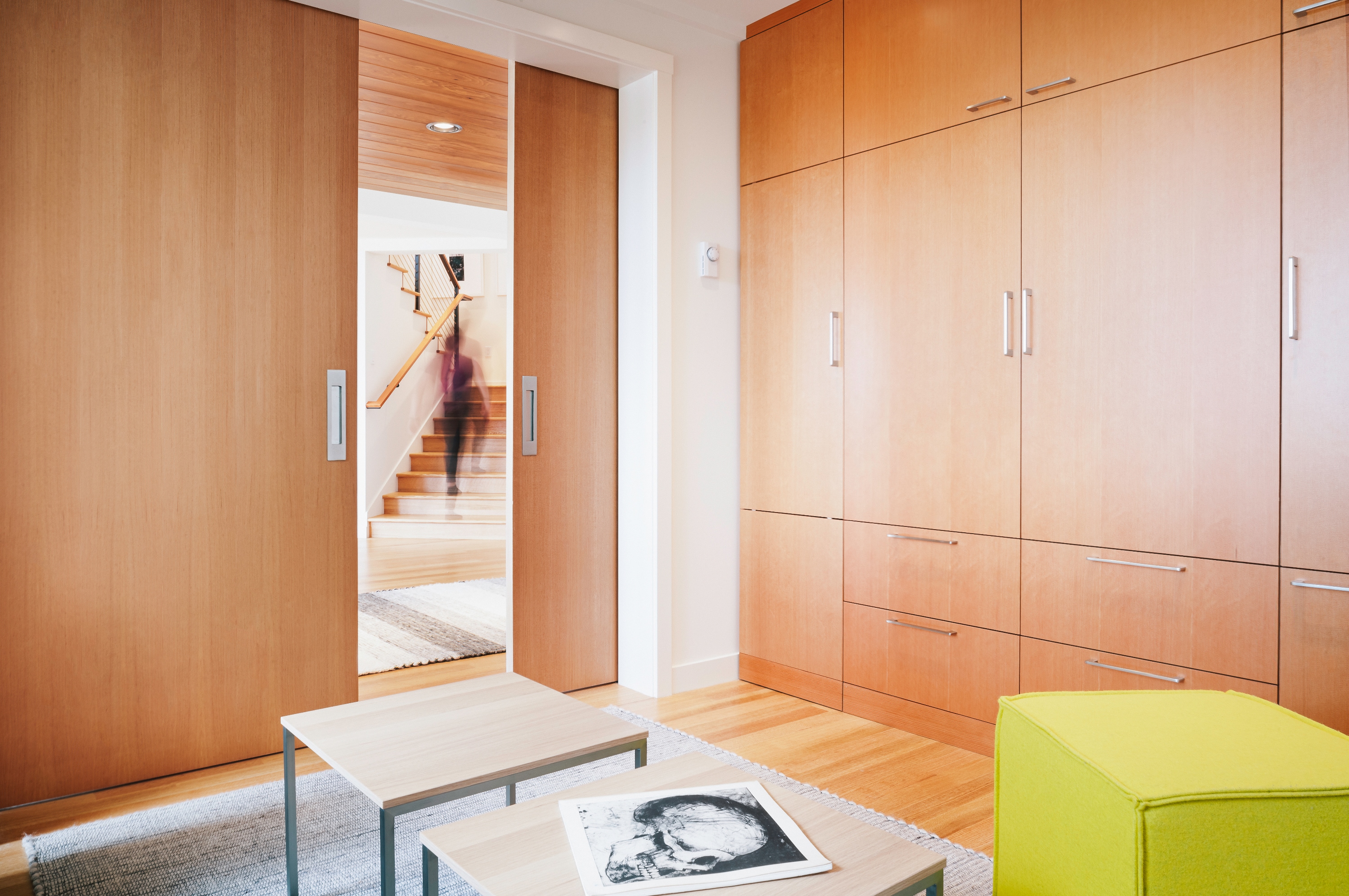
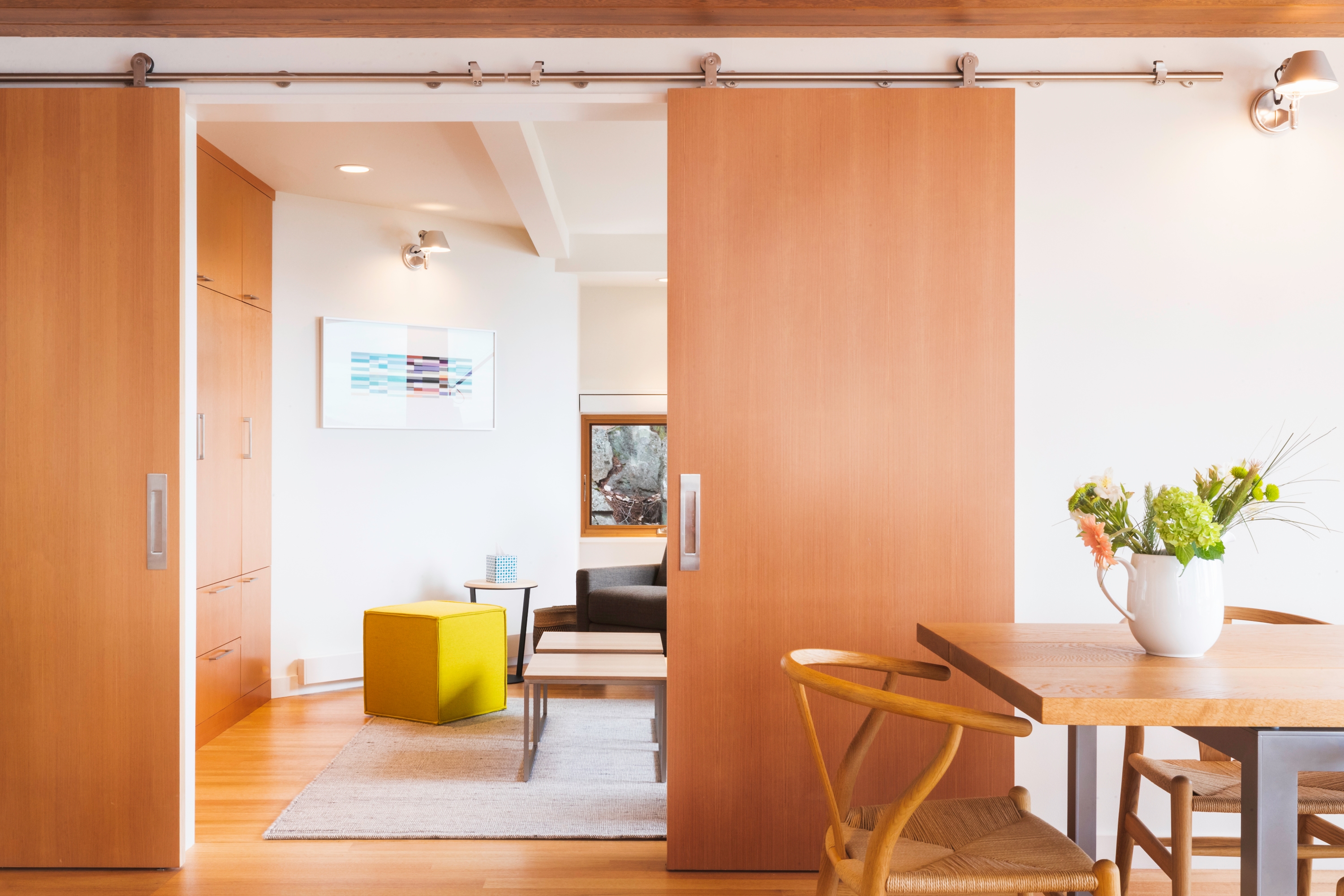
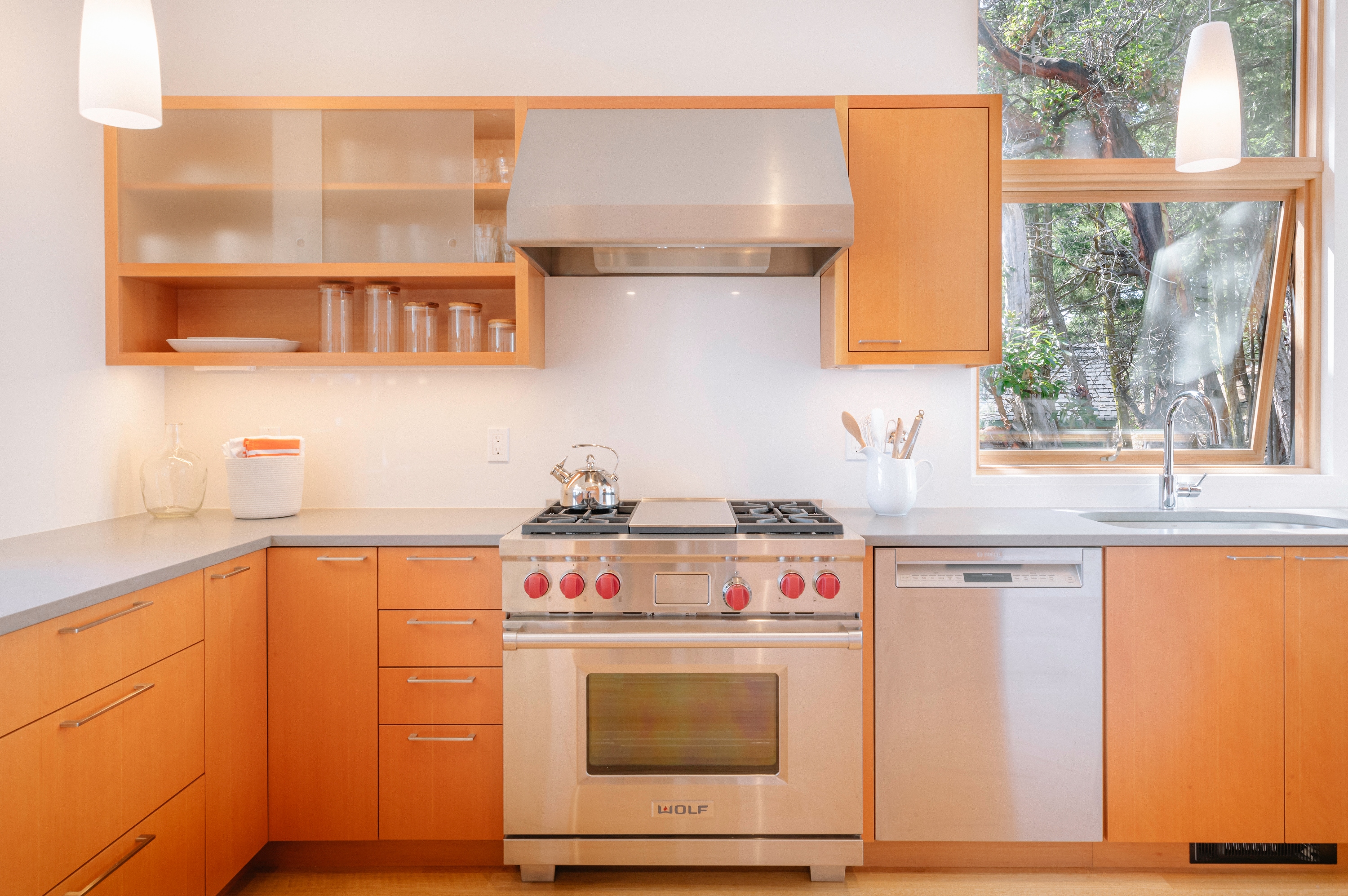
The stair remained in its original location but got a facelift, including a desk tucked underneath.
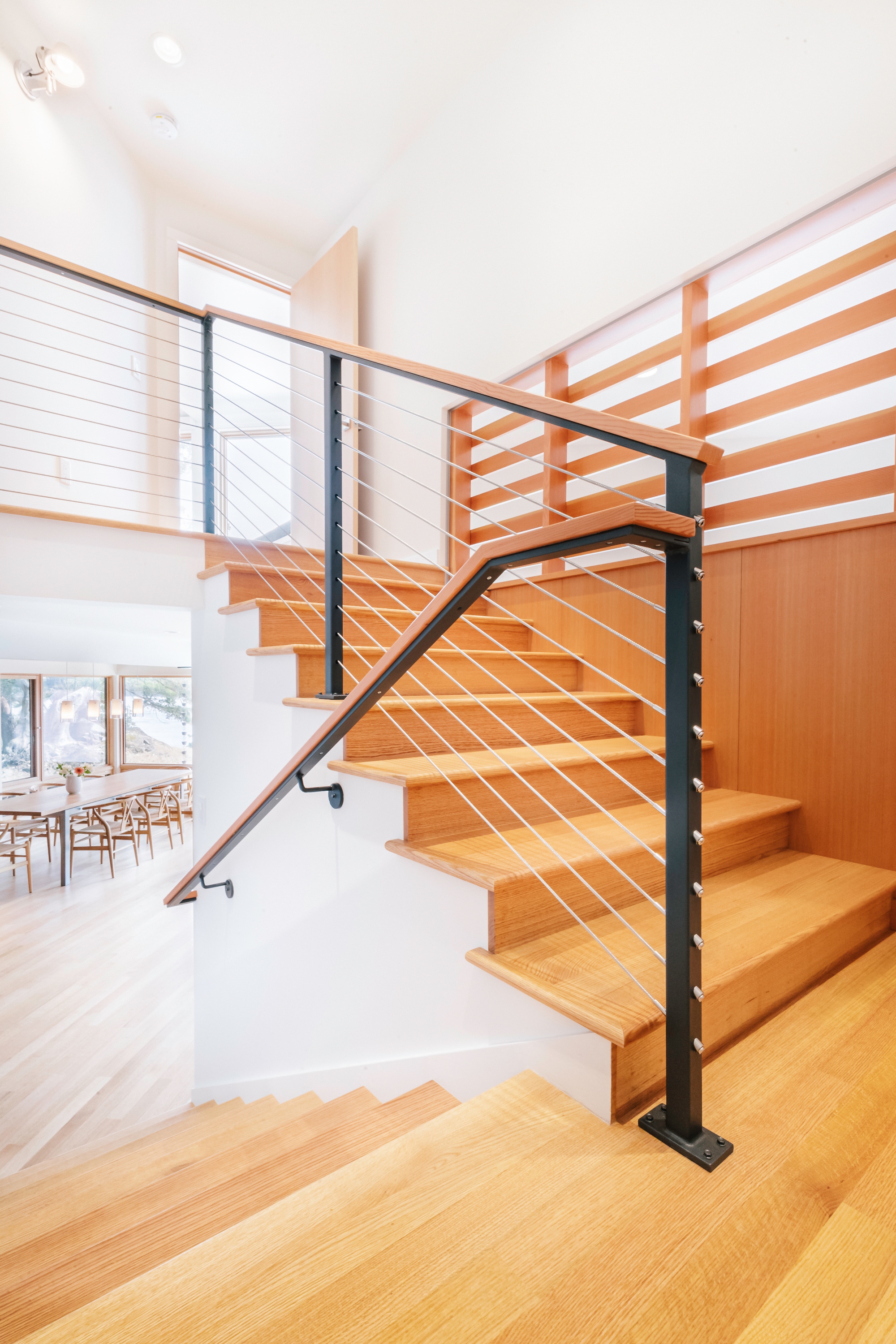
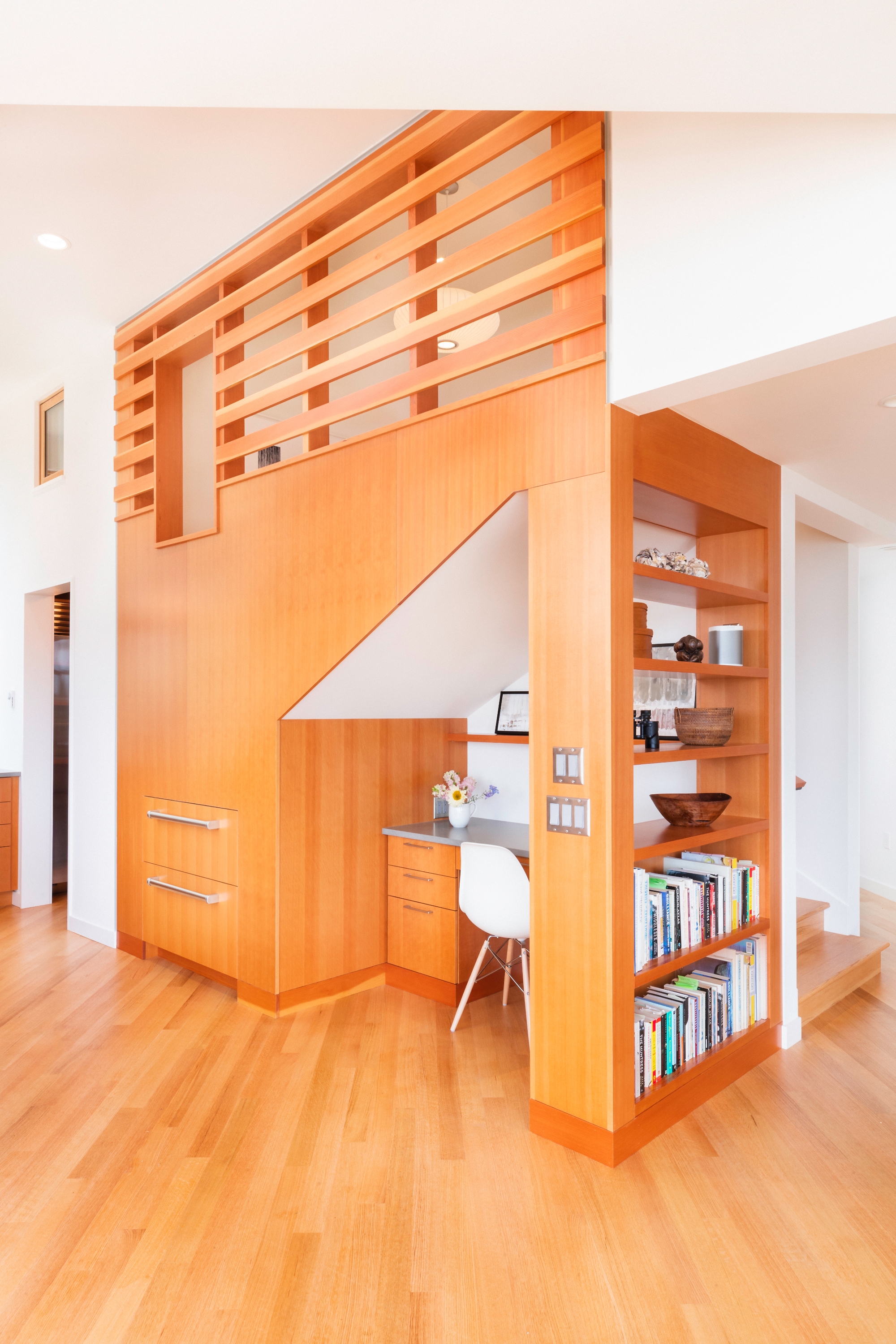
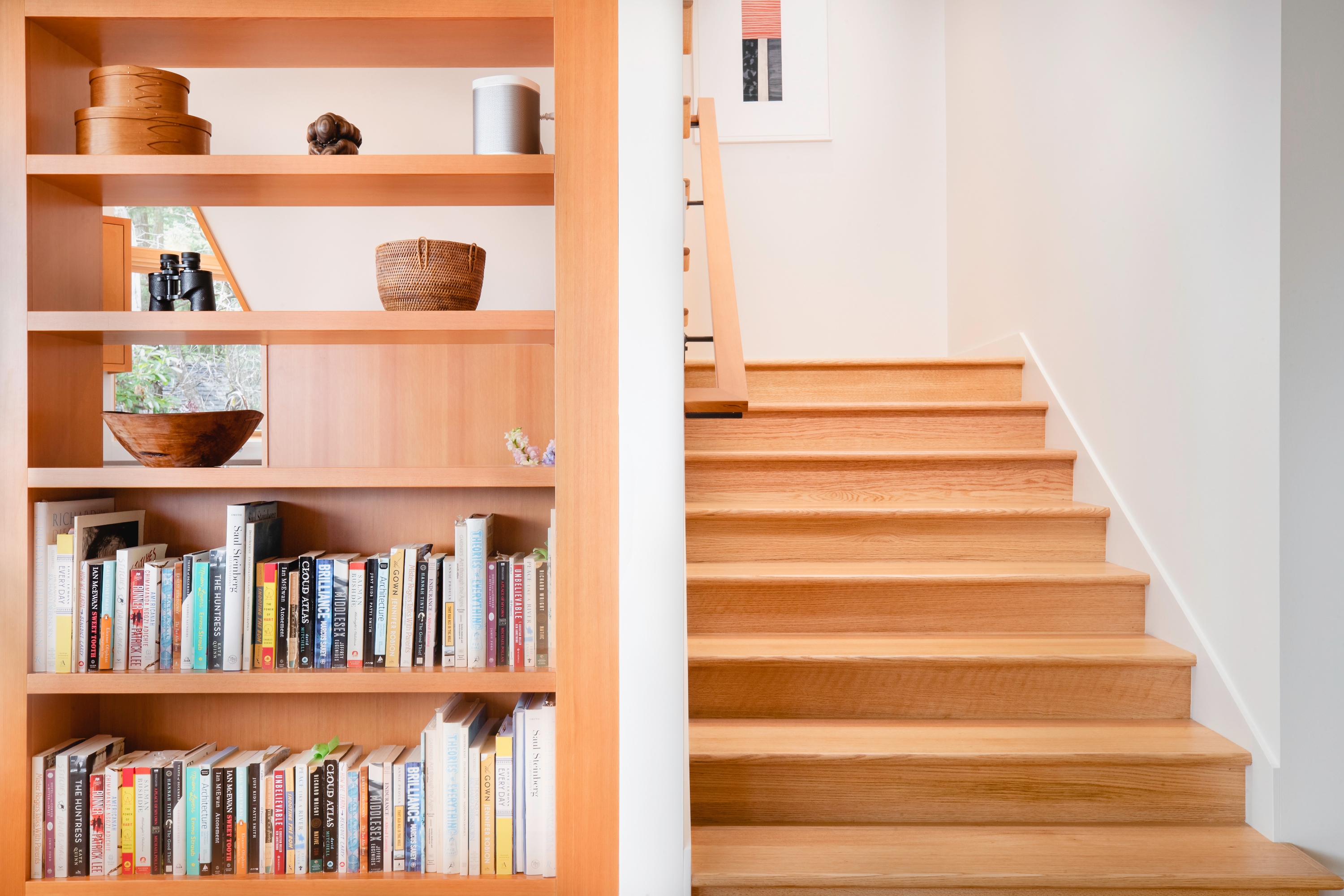
We reworked the floorplan in the Main Bedroom Suite to straighten walls and remove small and awkward spaces.
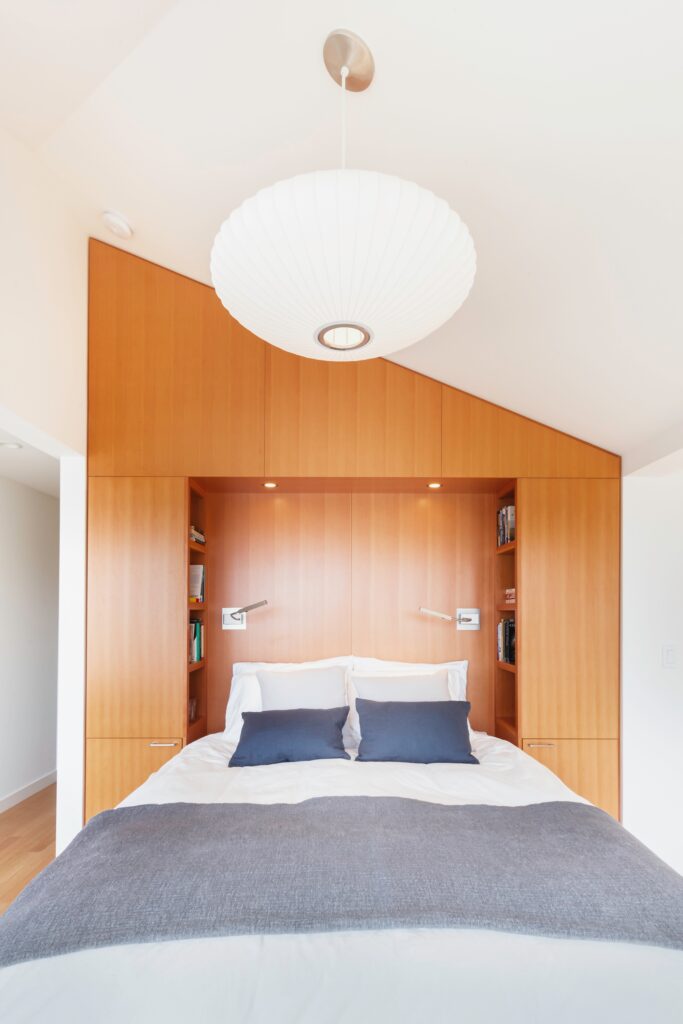
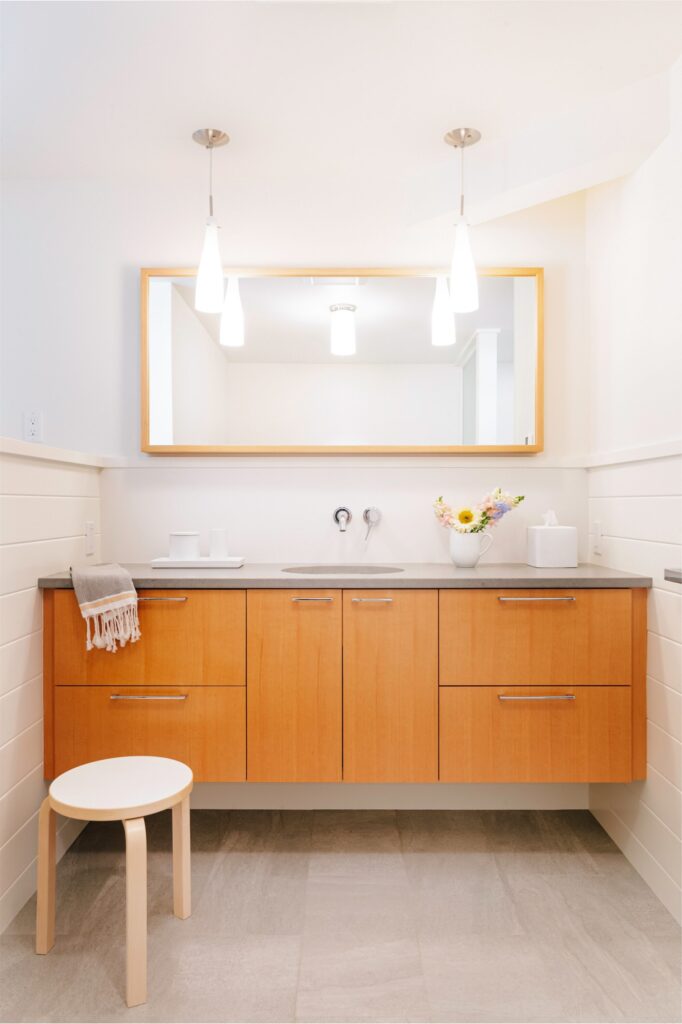
By lowering the ceiling in the Kitchen pantry we were able to add a loft in the Kids’ bedroom. Industrial netting acts as the guardrail.
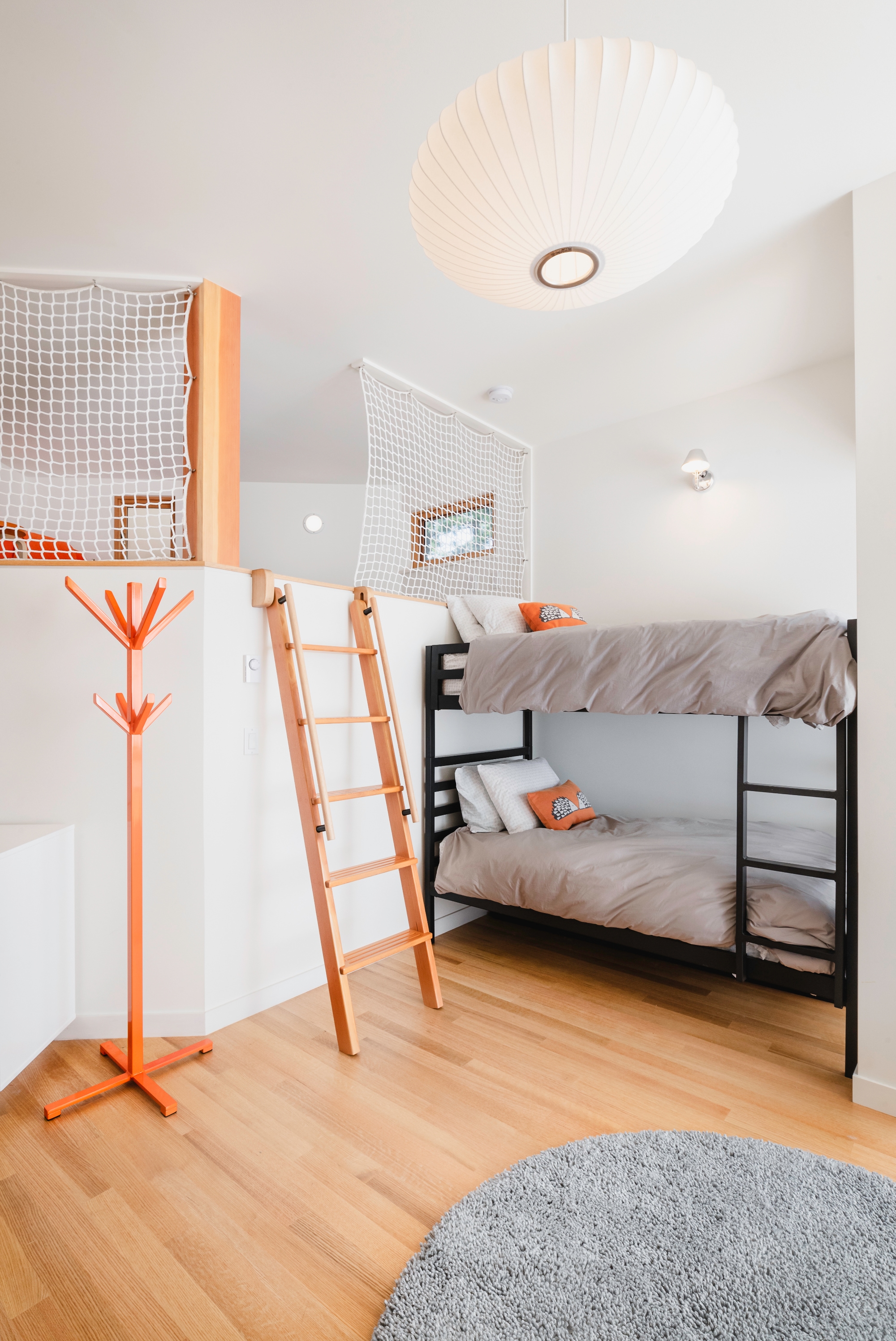
The existing courtyard got a refresh and we added a sheltered BBQ space.
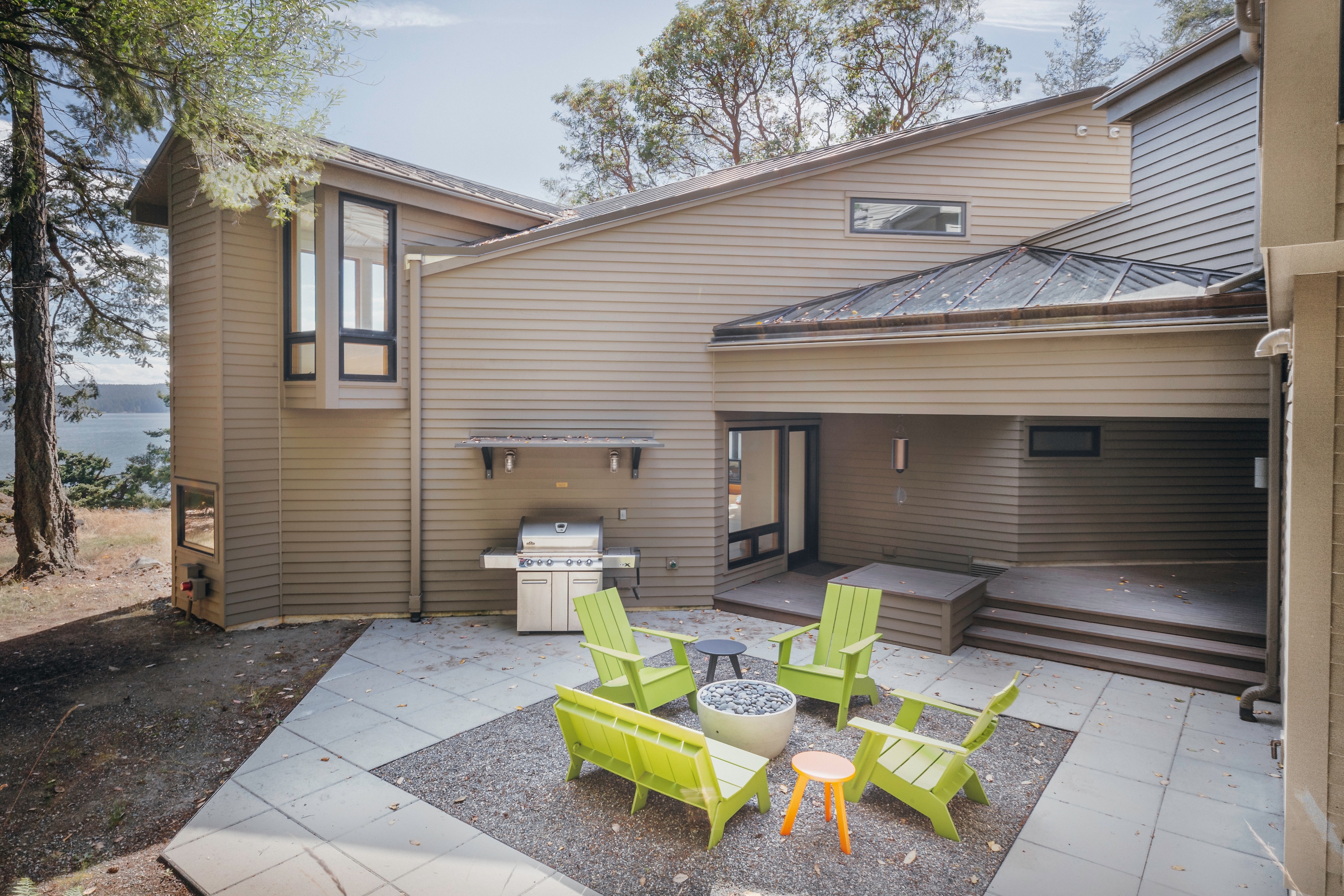
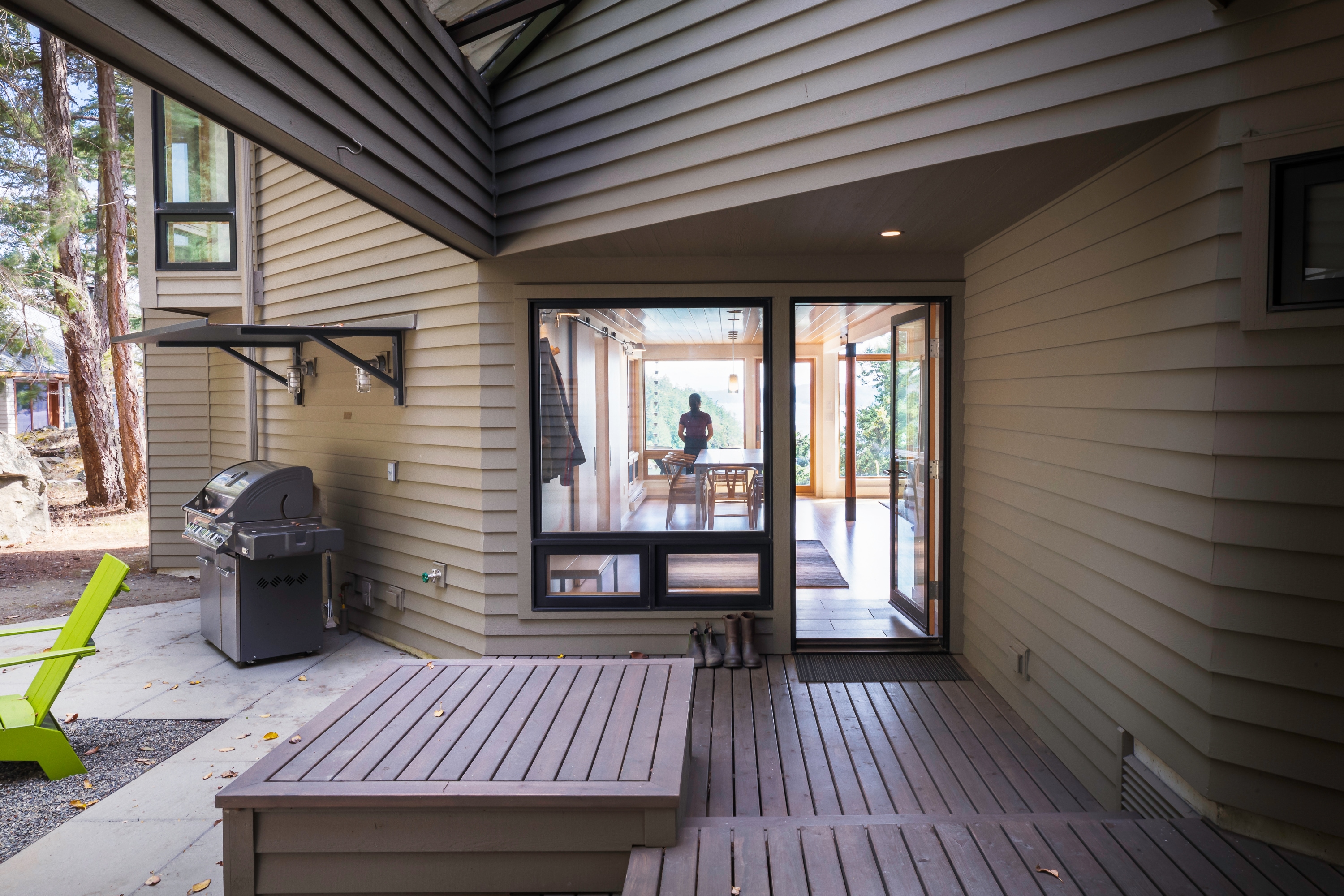
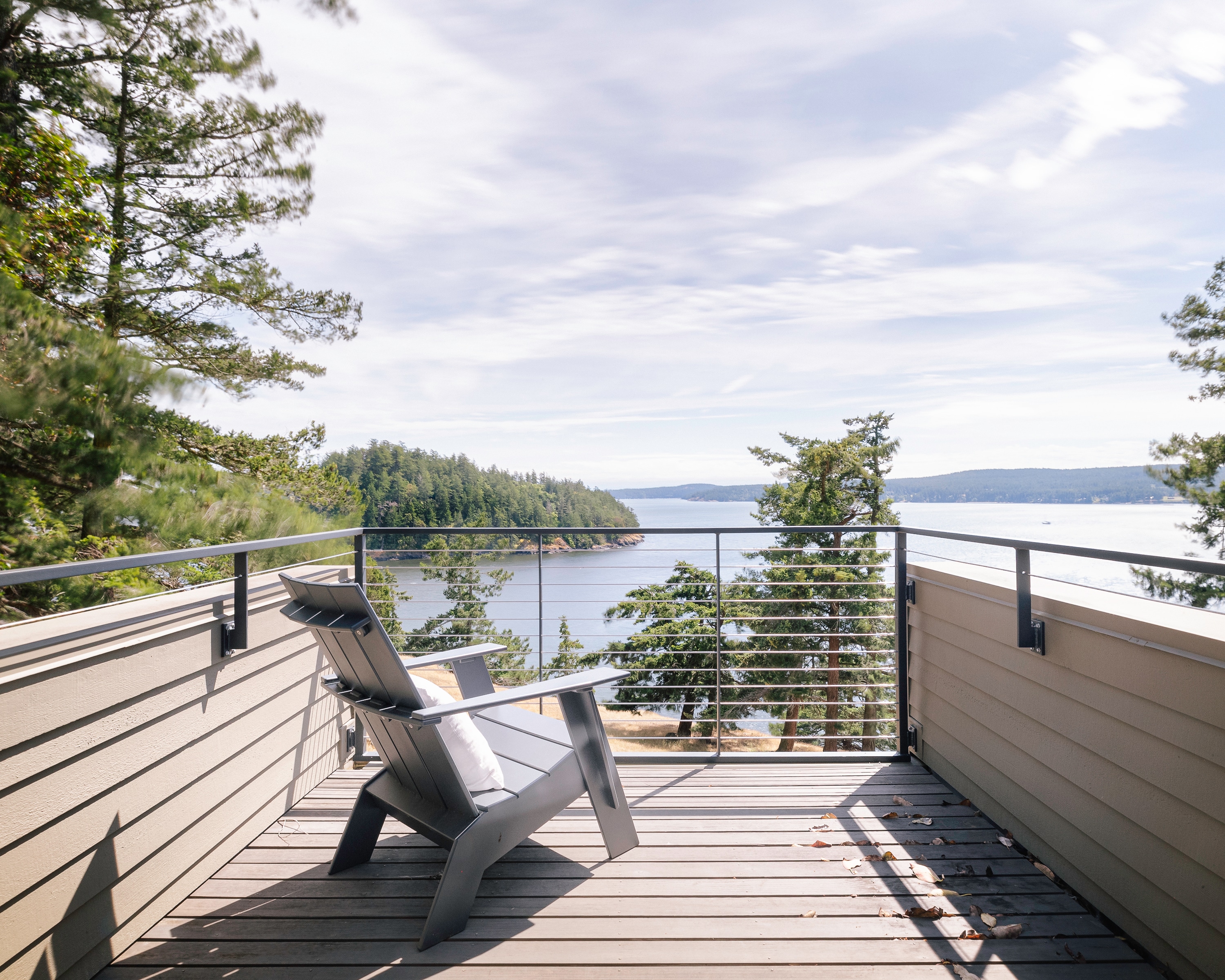
“Before” Images:
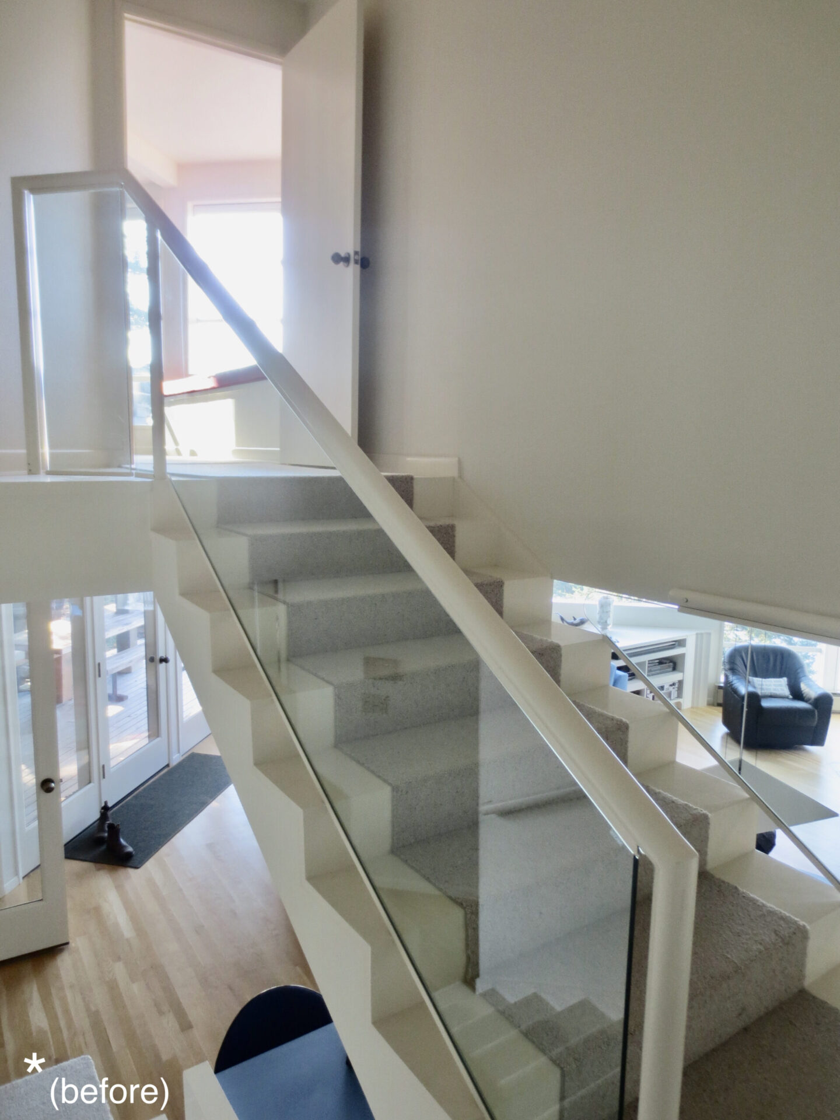
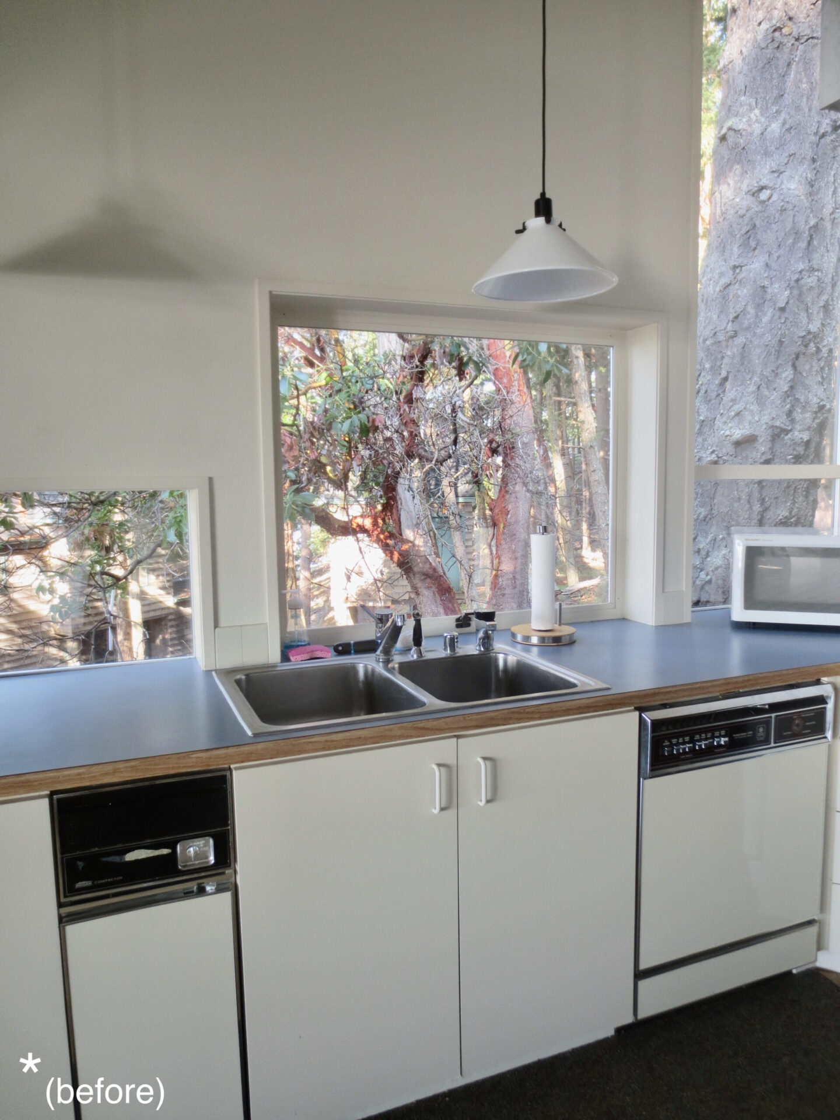
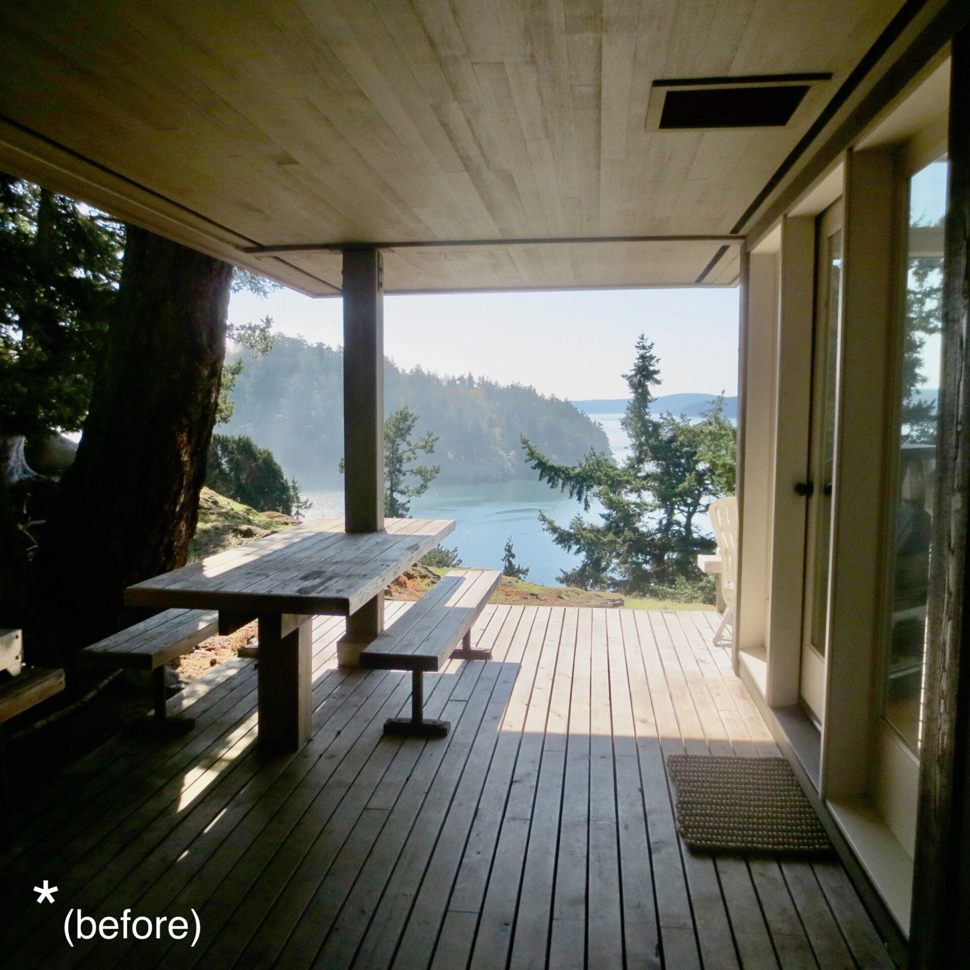
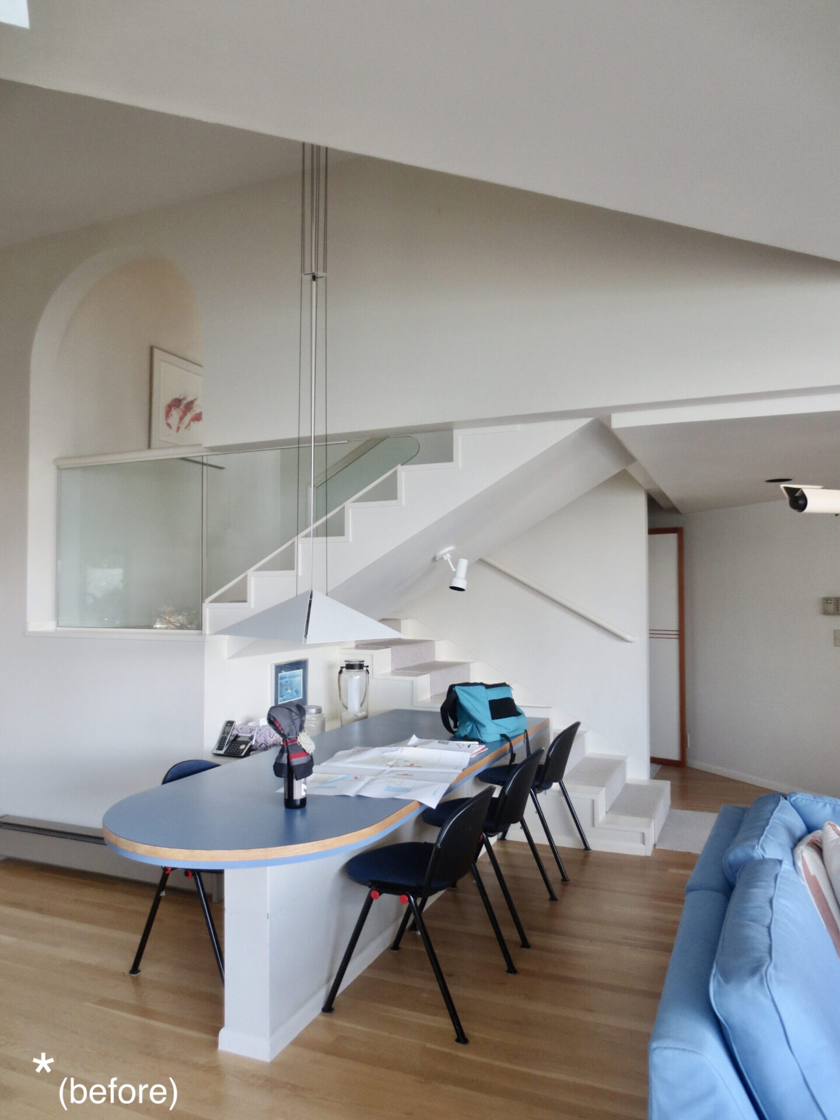
Unless noted with an asterisk, Photos this page by Taj Howe.

