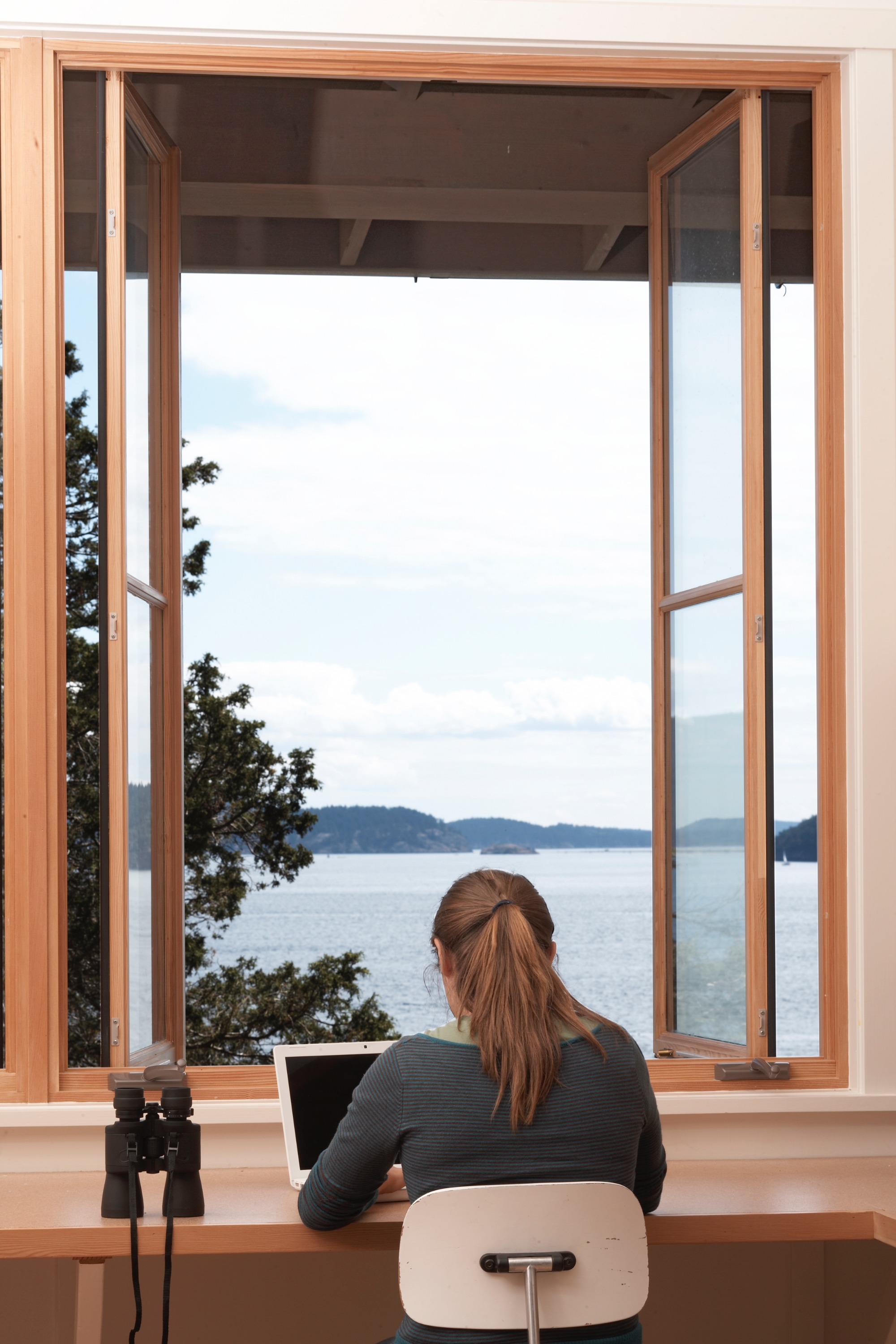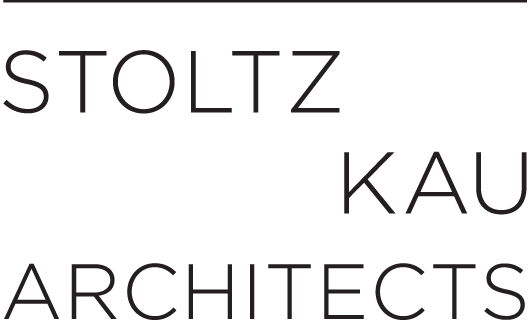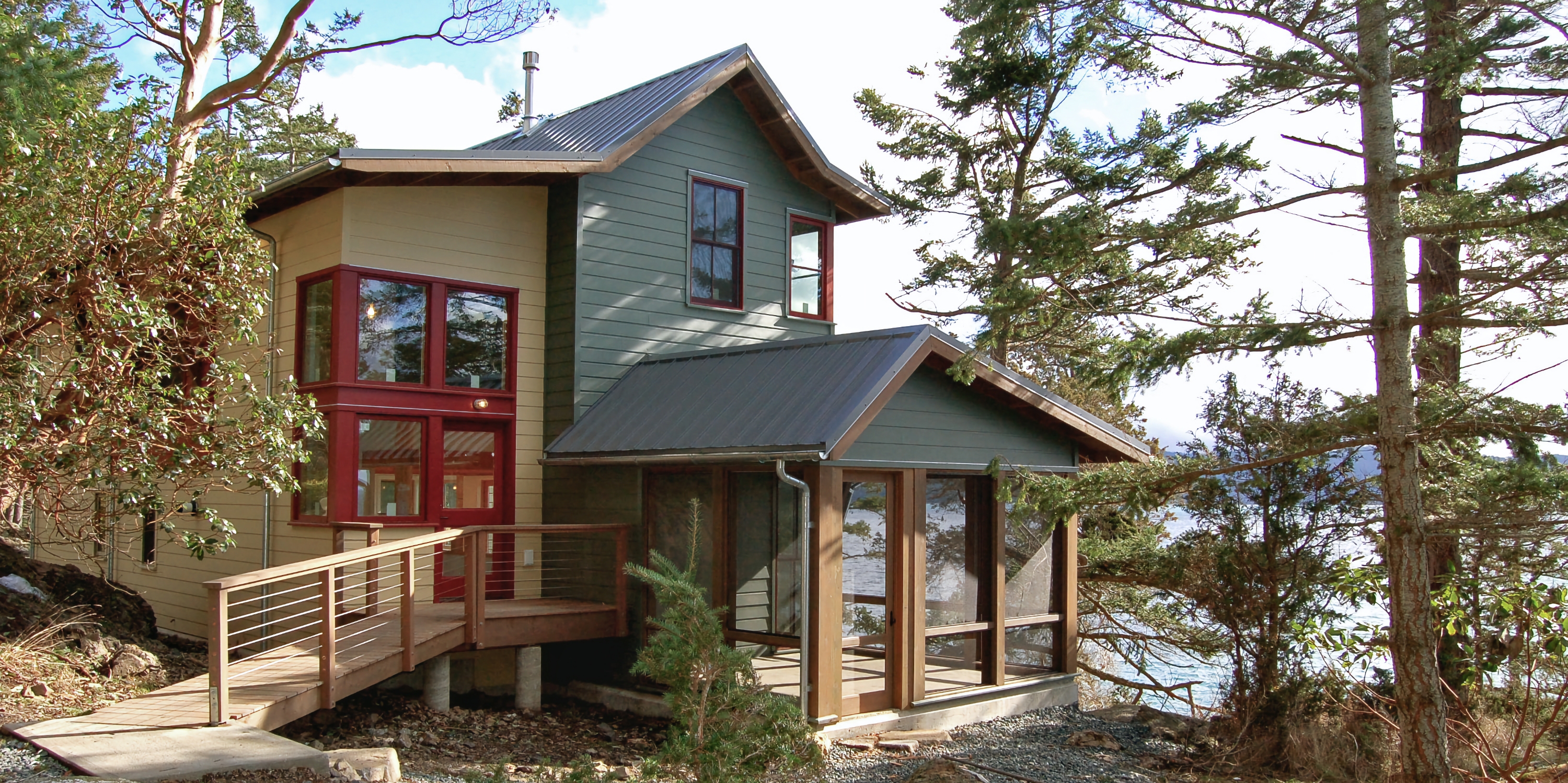Set into a south-facing waterfront slope near Guthrie Cove, this compact two bedroom house animates a simple rectangular footprint with a set of articulated roof overhangs and variations in color and siding. Entered at a mid-level landing via a decked bridgeway, the house is simply organized with a series of 14 foot wide glassy waterfront rooms supported by 7 foot wide upland accessory spaces.
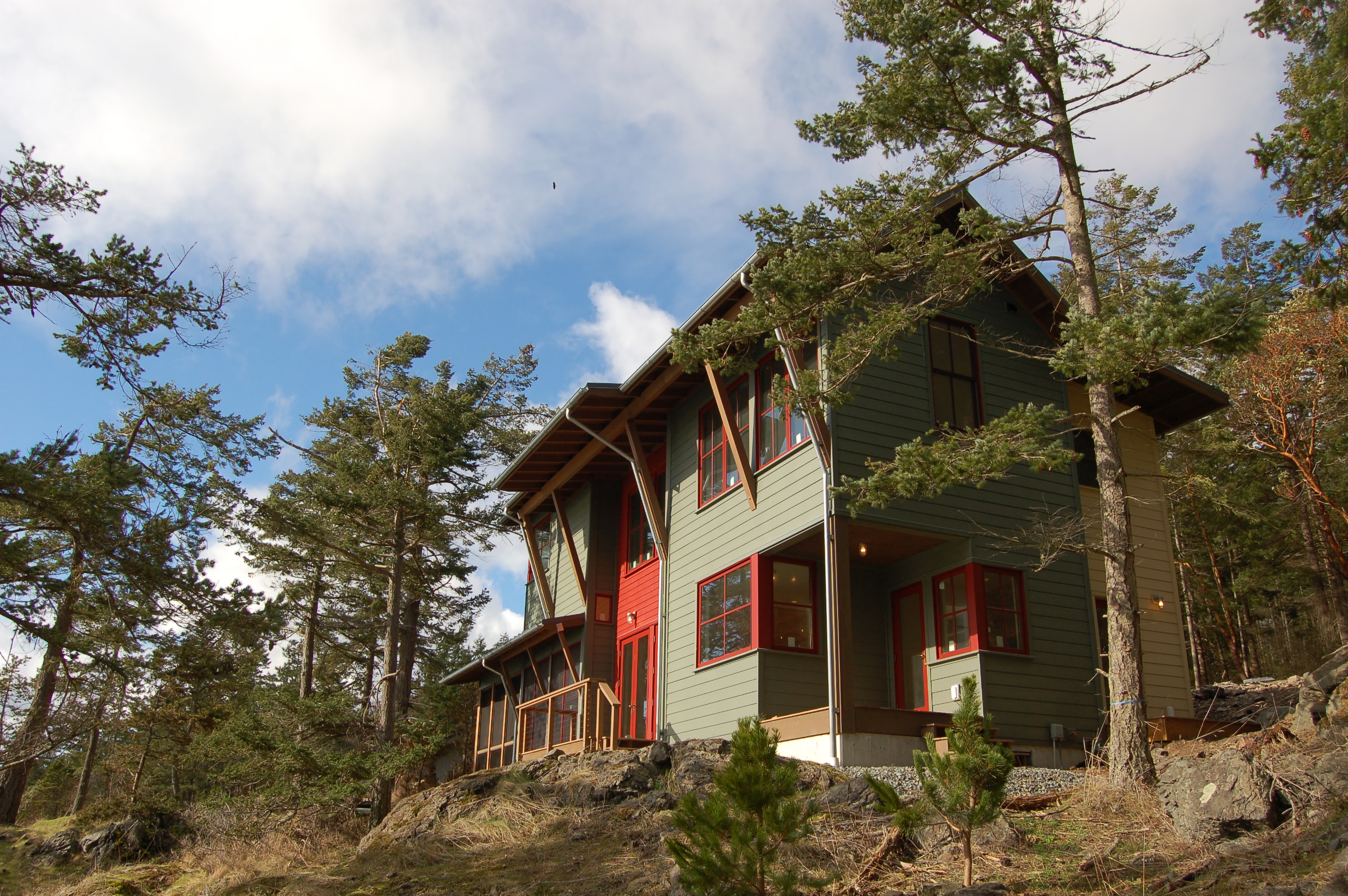
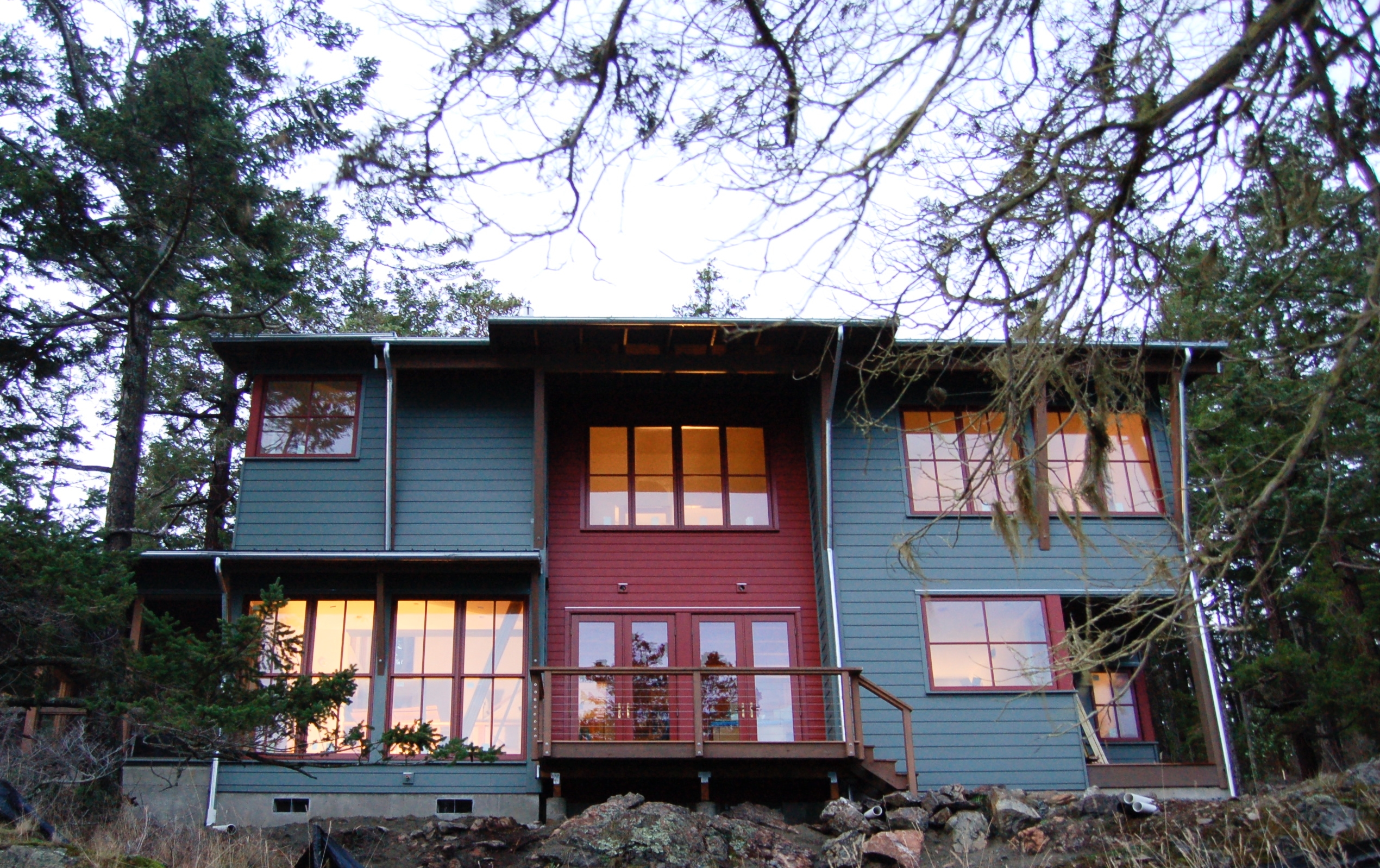
The house uses passive solar strategies to take advantage of it’s south facing orientation for daylighting and heat. Carefully planned ventilation keeps the house from overheating in summer.
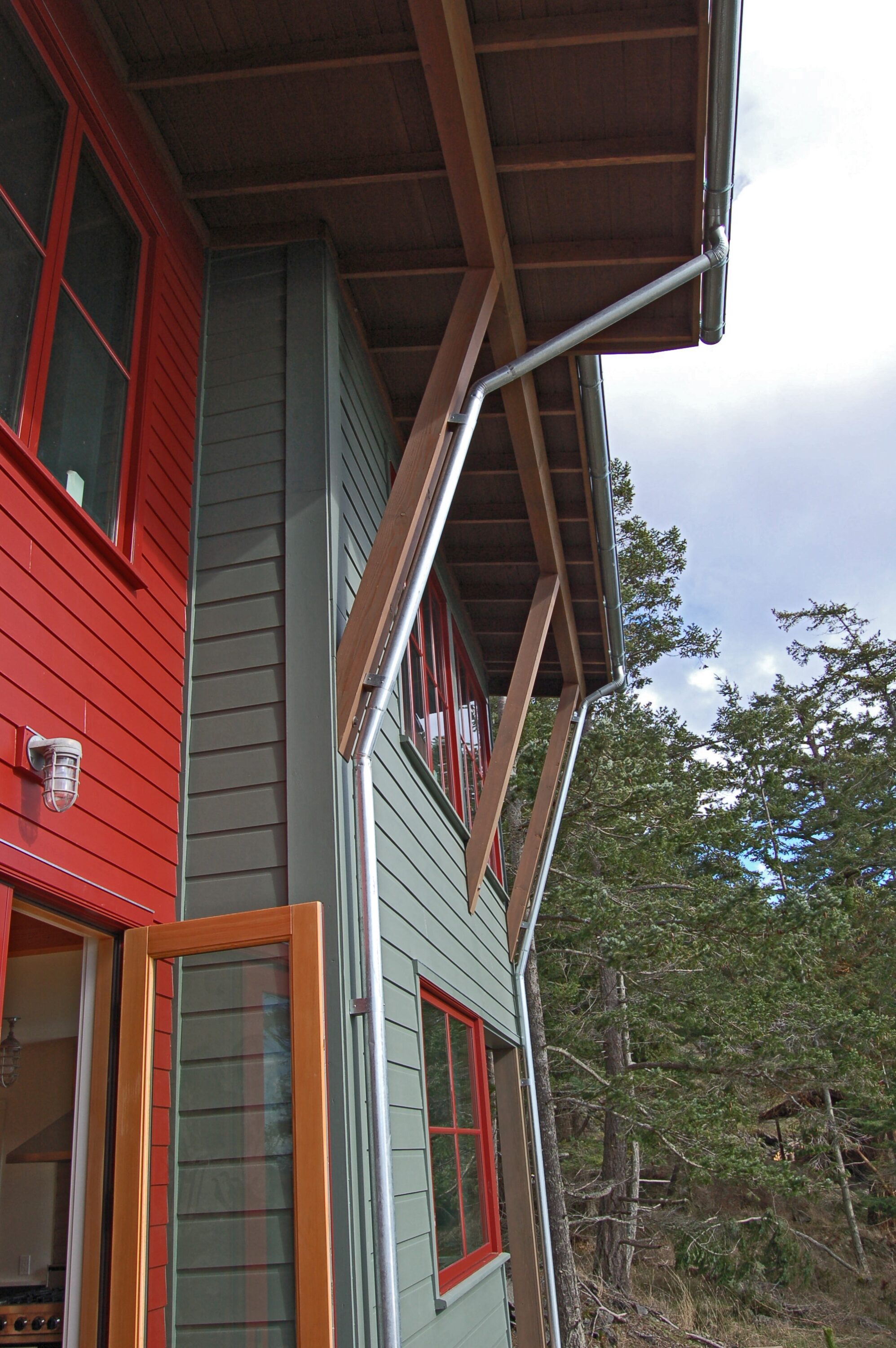

A 183 sf screen porch expands the living room during summer months.

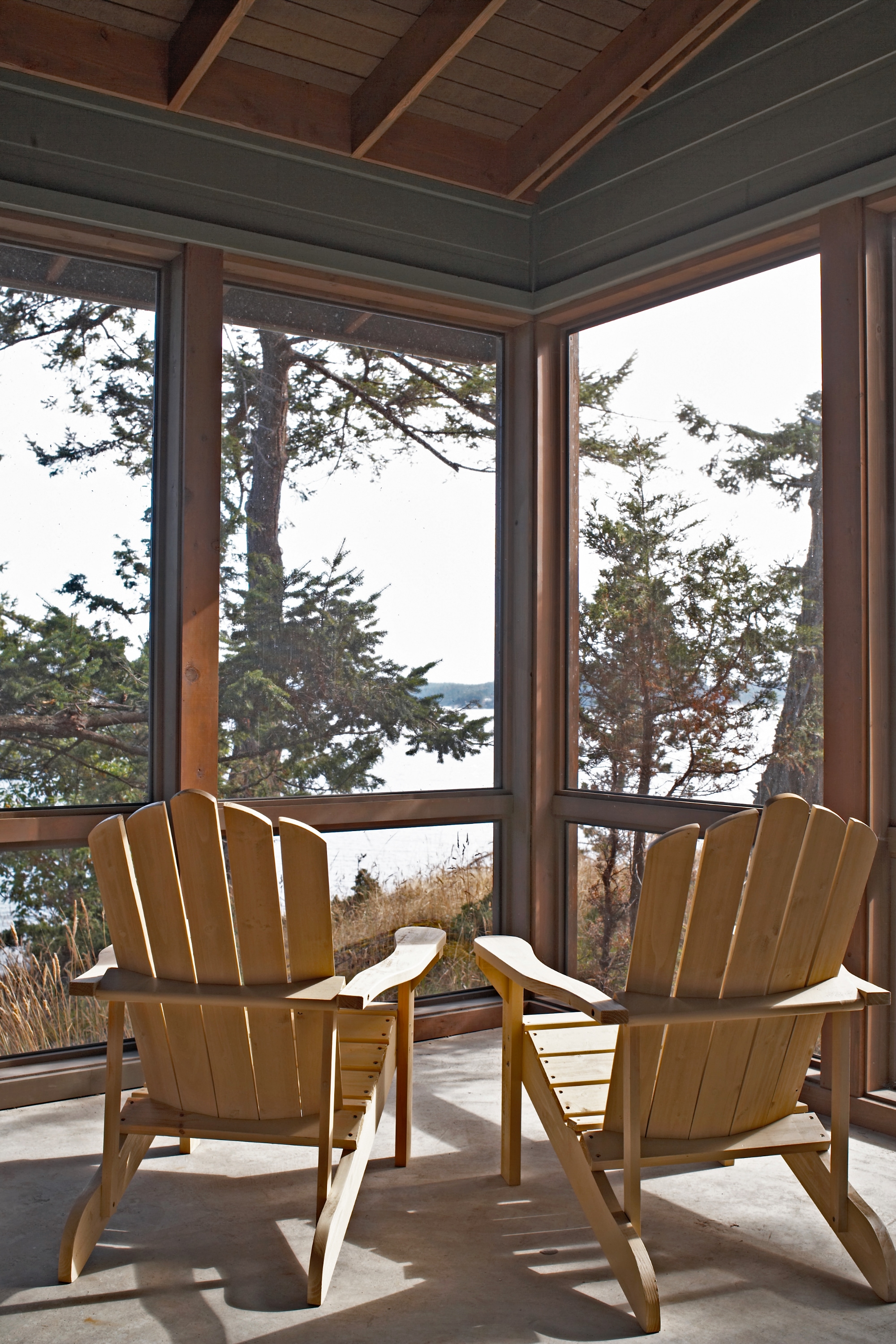
The house Entry is at a midlevel, which has views through the extra tall living room out to the water and landscape beyond.

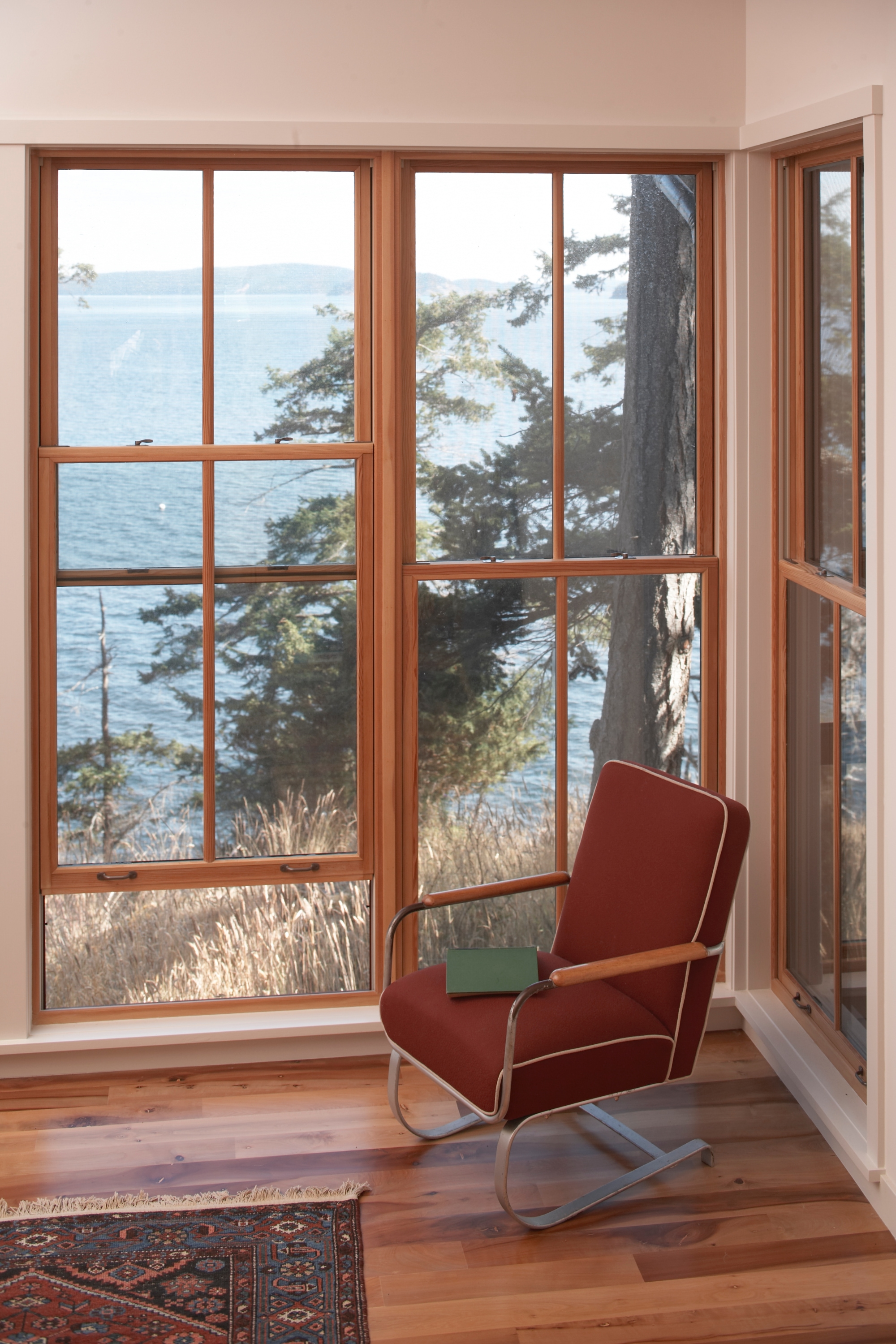
The Kitchen/Dining/Living “Great Room” parallels the waterfront and takes advantage of the shared view.
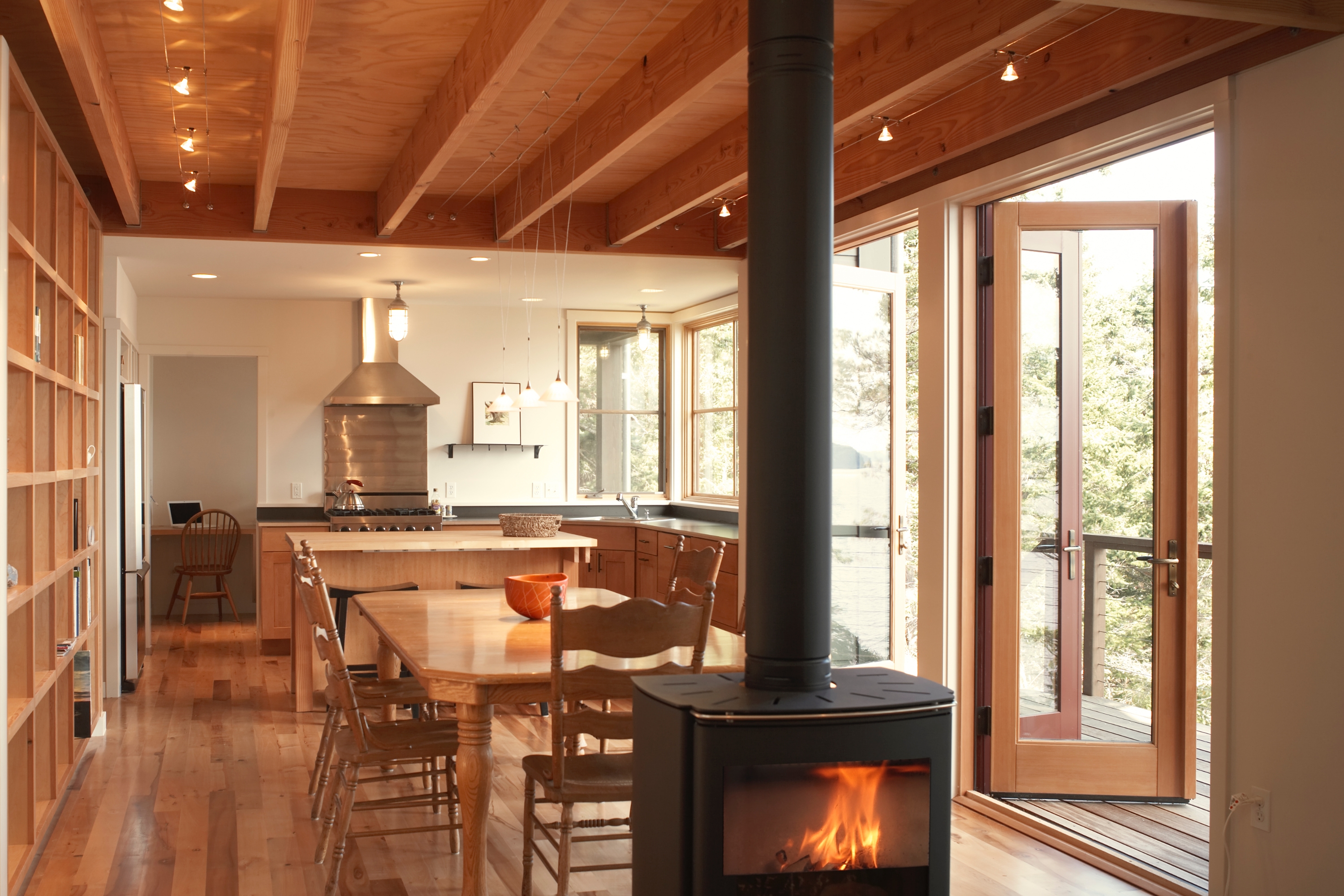

The stairway brings light into the north side of the house. The guest room, up a short flight of stairs, is treated like a retreat.
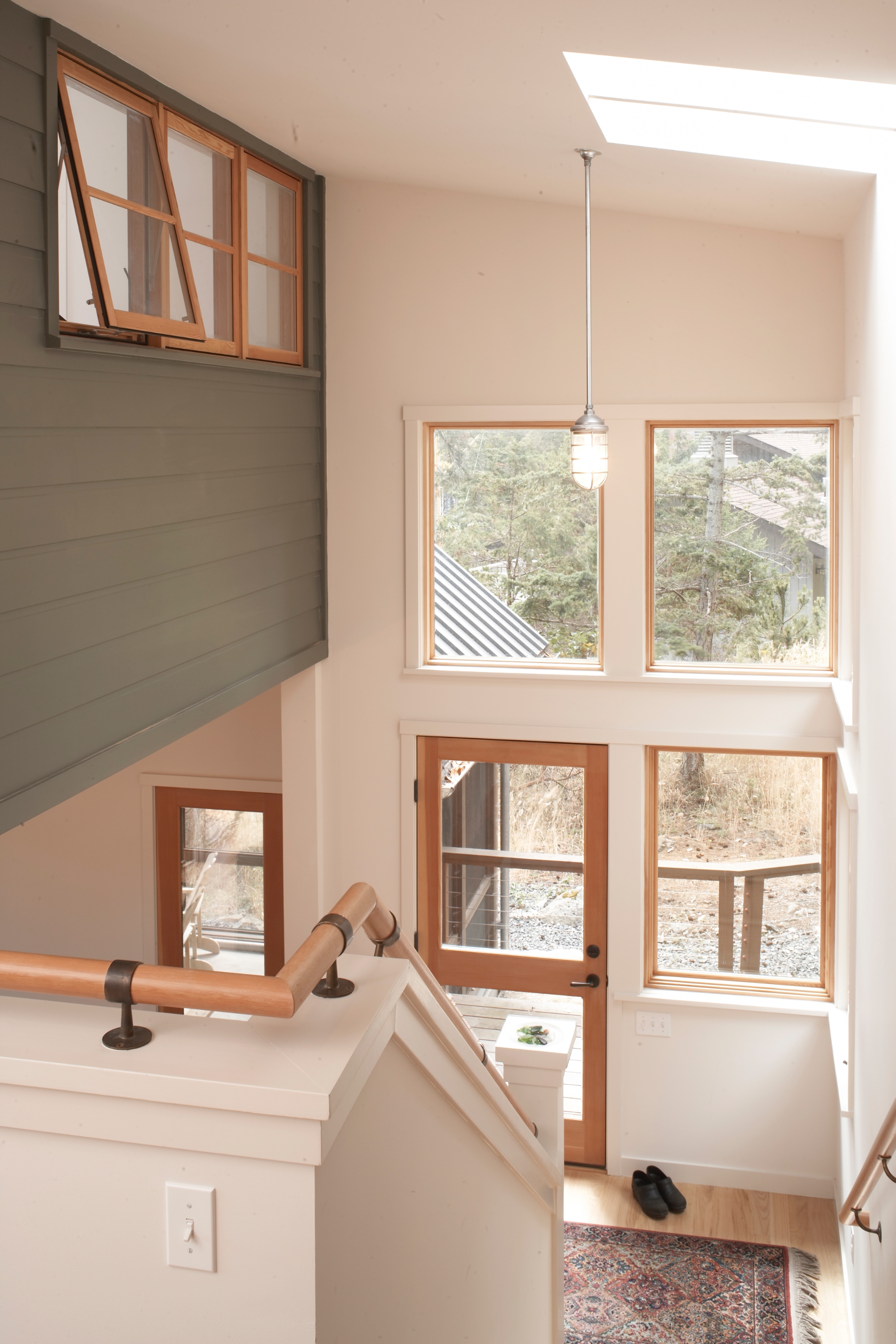
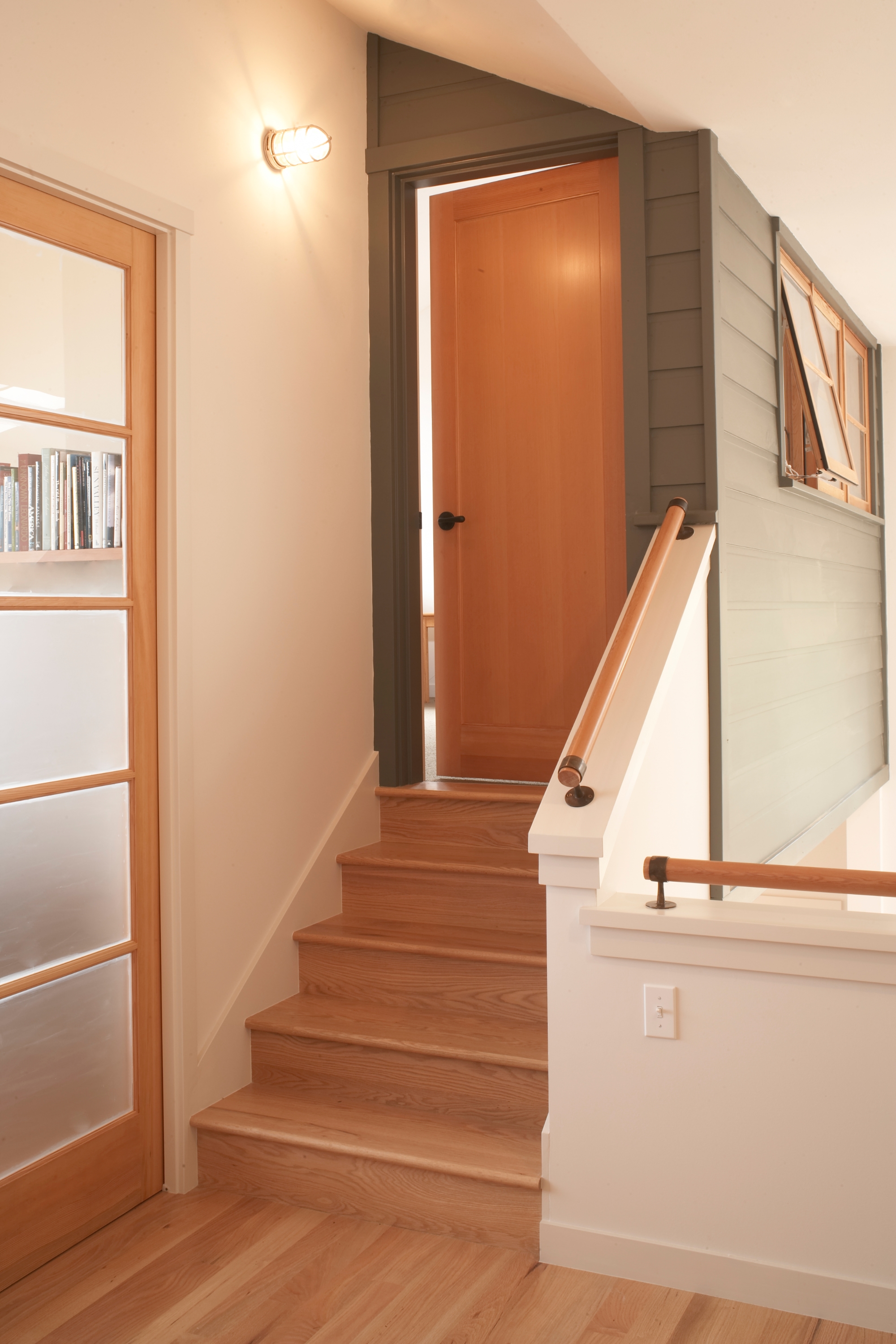
A small office with huge windows opens onto the upstairs landing, and to the water.
