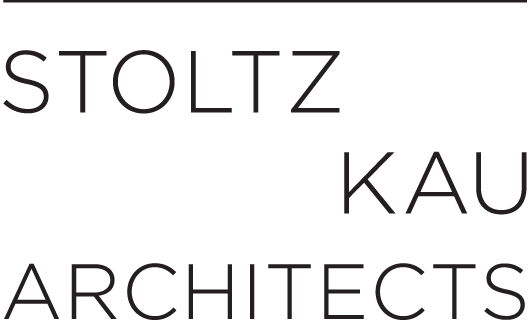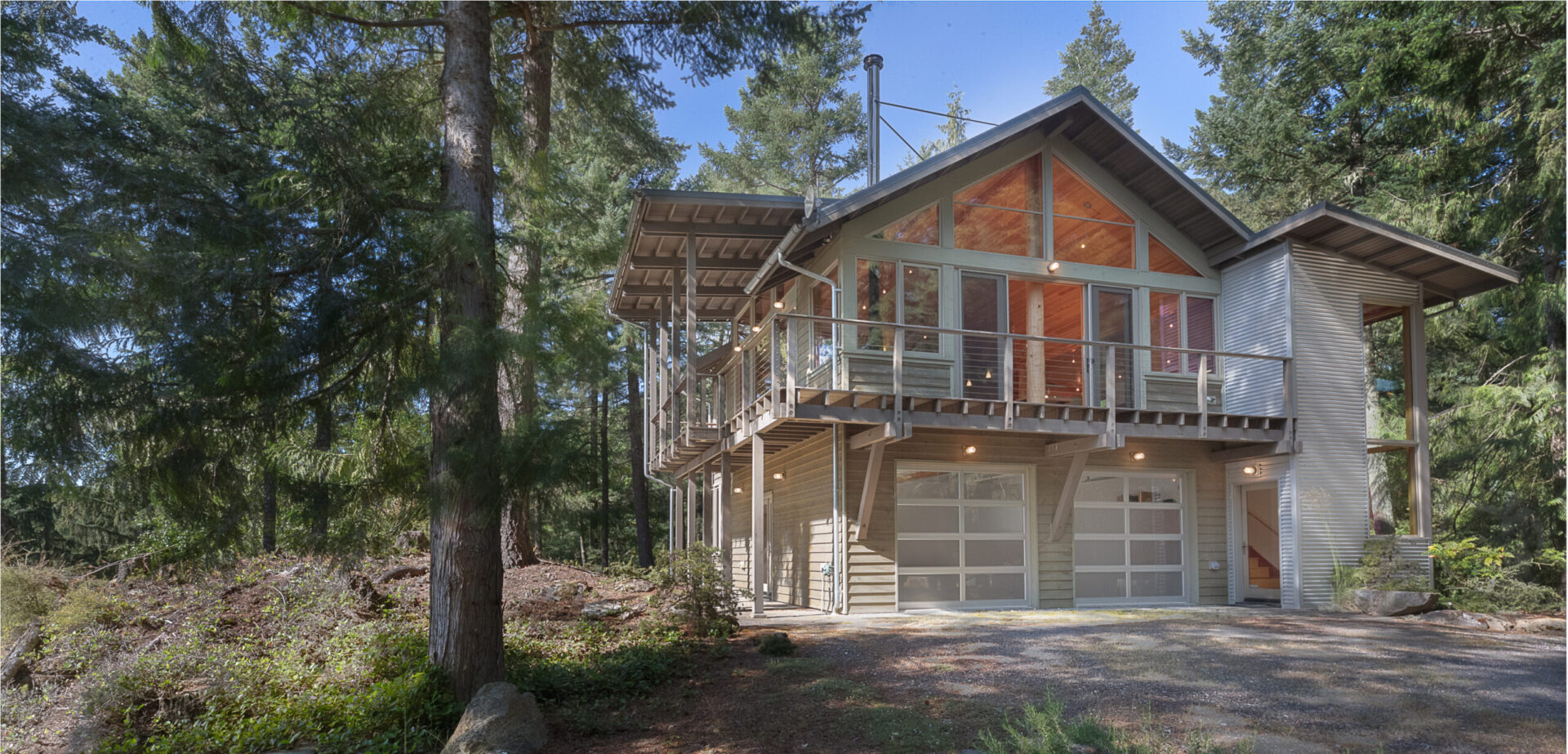While this building was originally conceived of as a guest house/art studio that would later be followed by construction of a larger main residence, by the end of construction our clients had a new appreciation for the efficiency and simplicity of small space living and decided that this little house was all they needed. A 953 sf open plan living space sits on top of a 953 sf art studio with garage doors that can open to the outdoors.
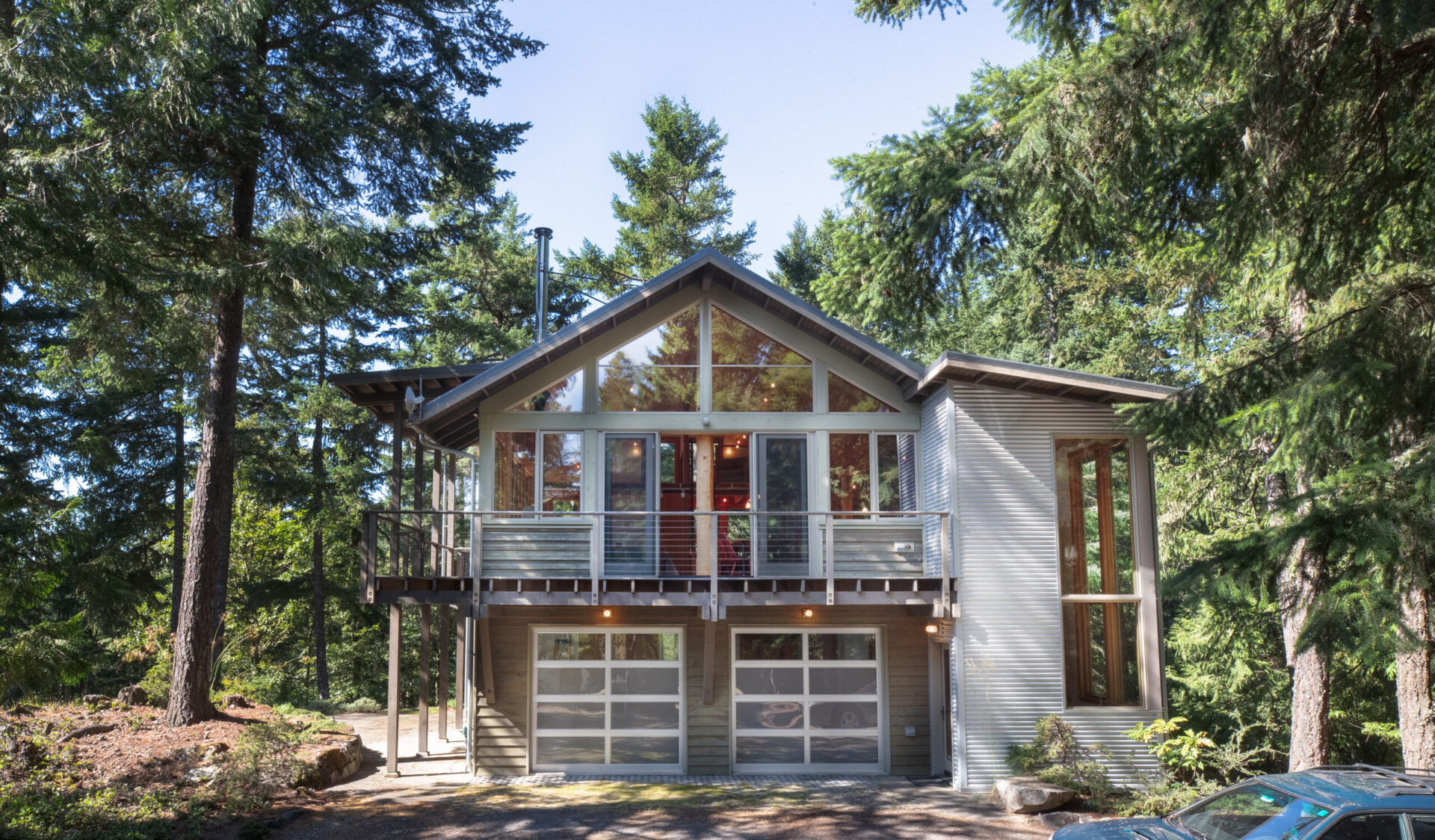
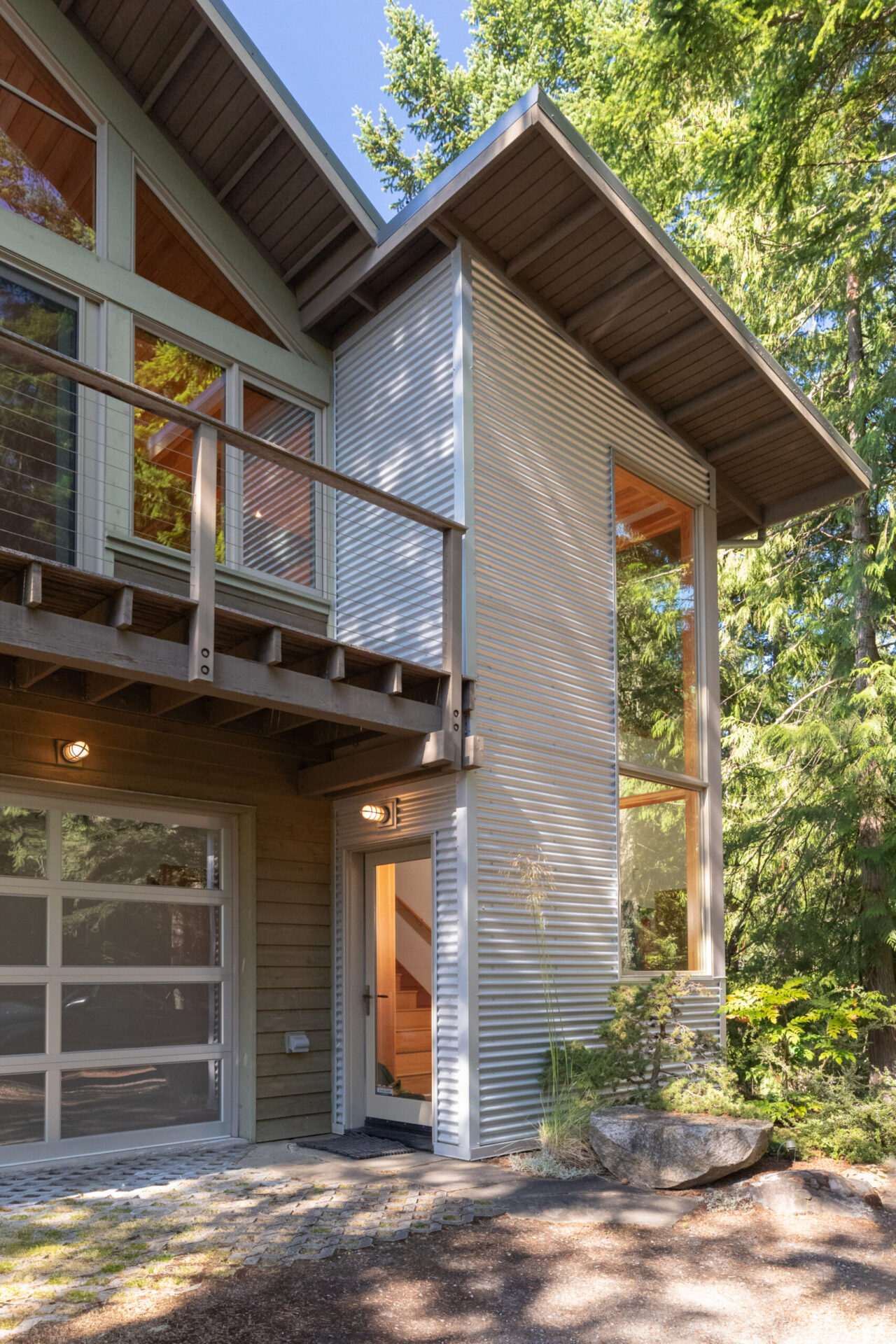
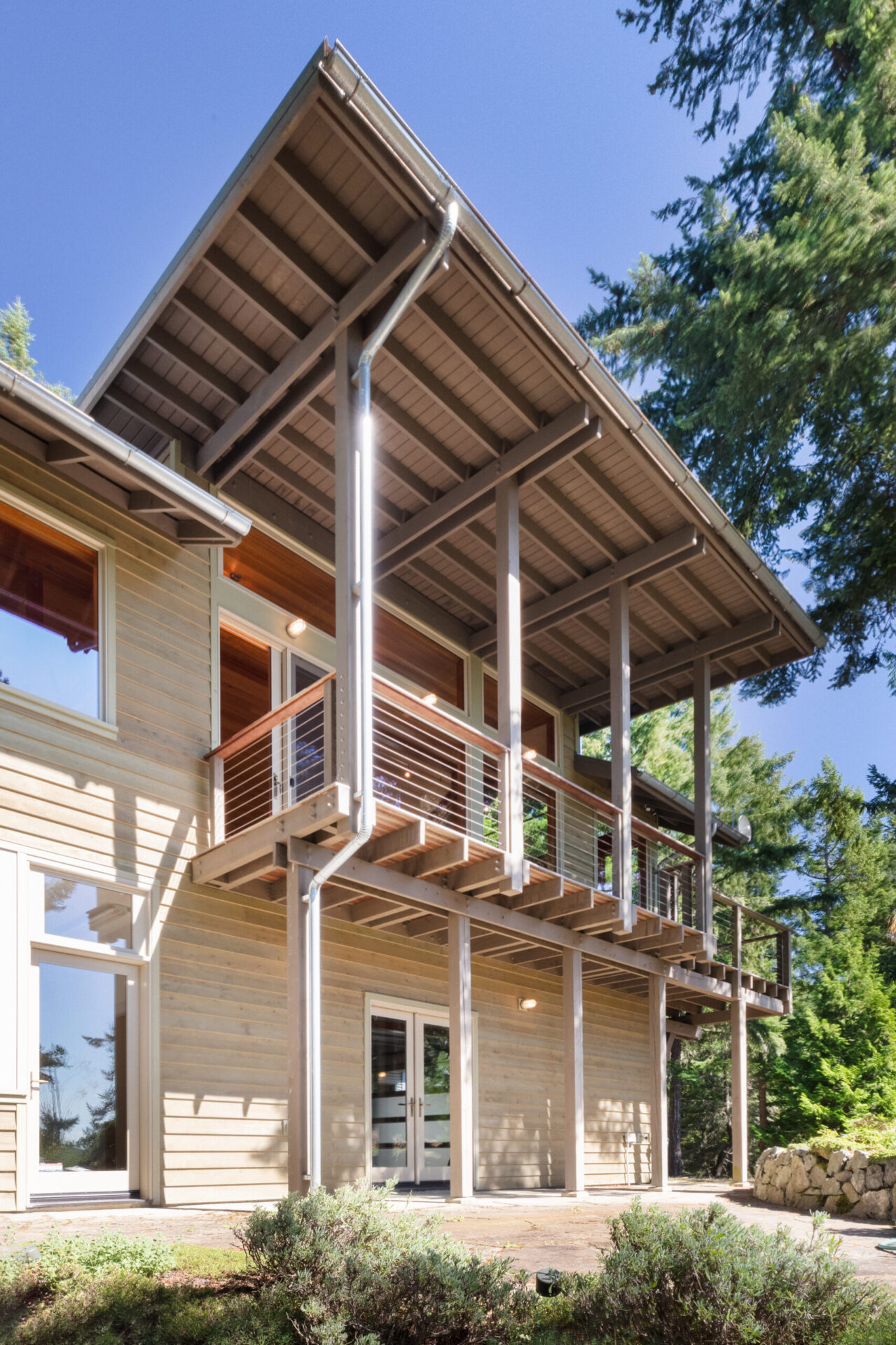
The Living space has the spirit of a treehouse with views out into the surrounding forest from all four sides. The small space was designed to be super flexible, and a wall of barn doors can be arranged for various levels of privacy for a sleeping nook and an office space.
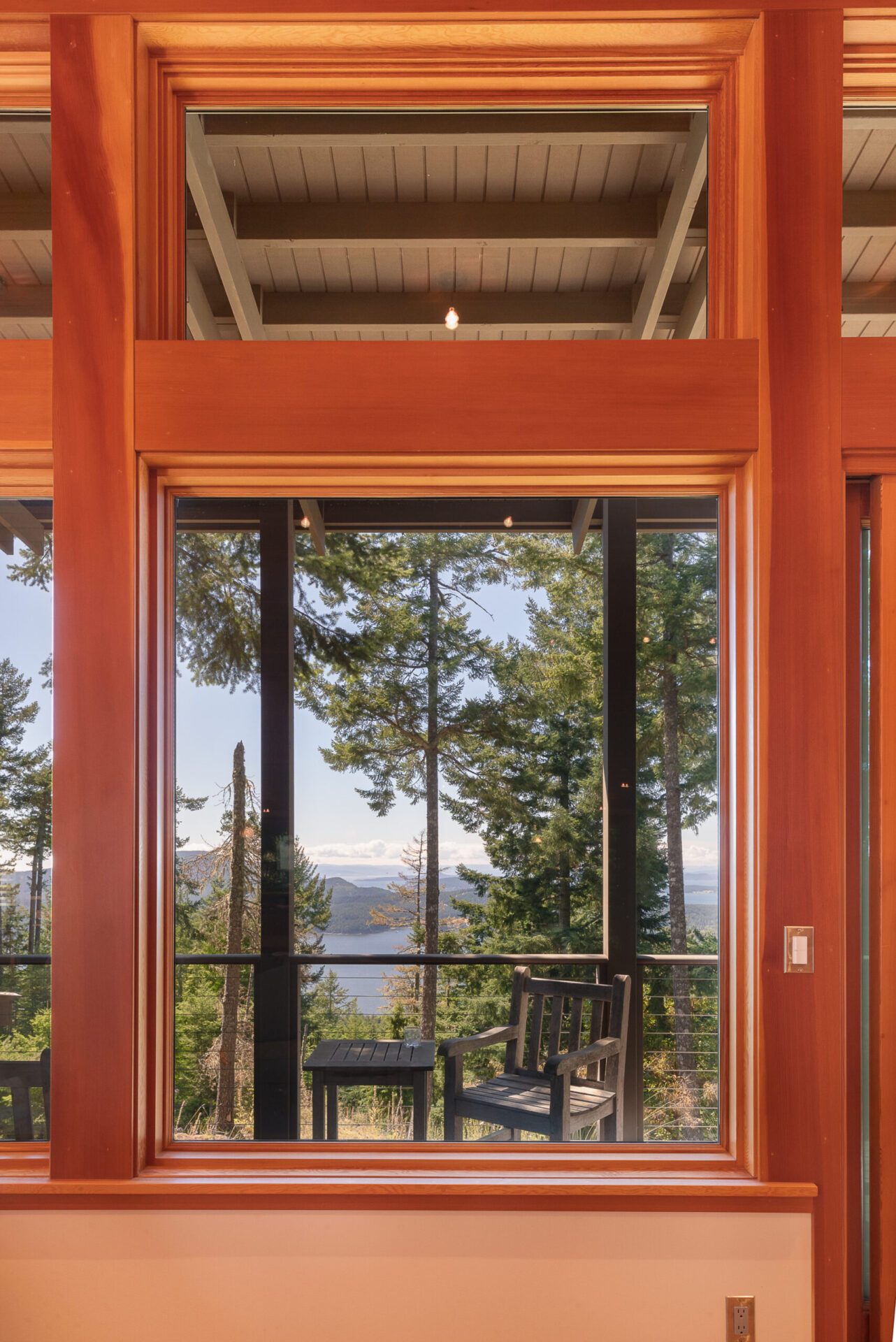
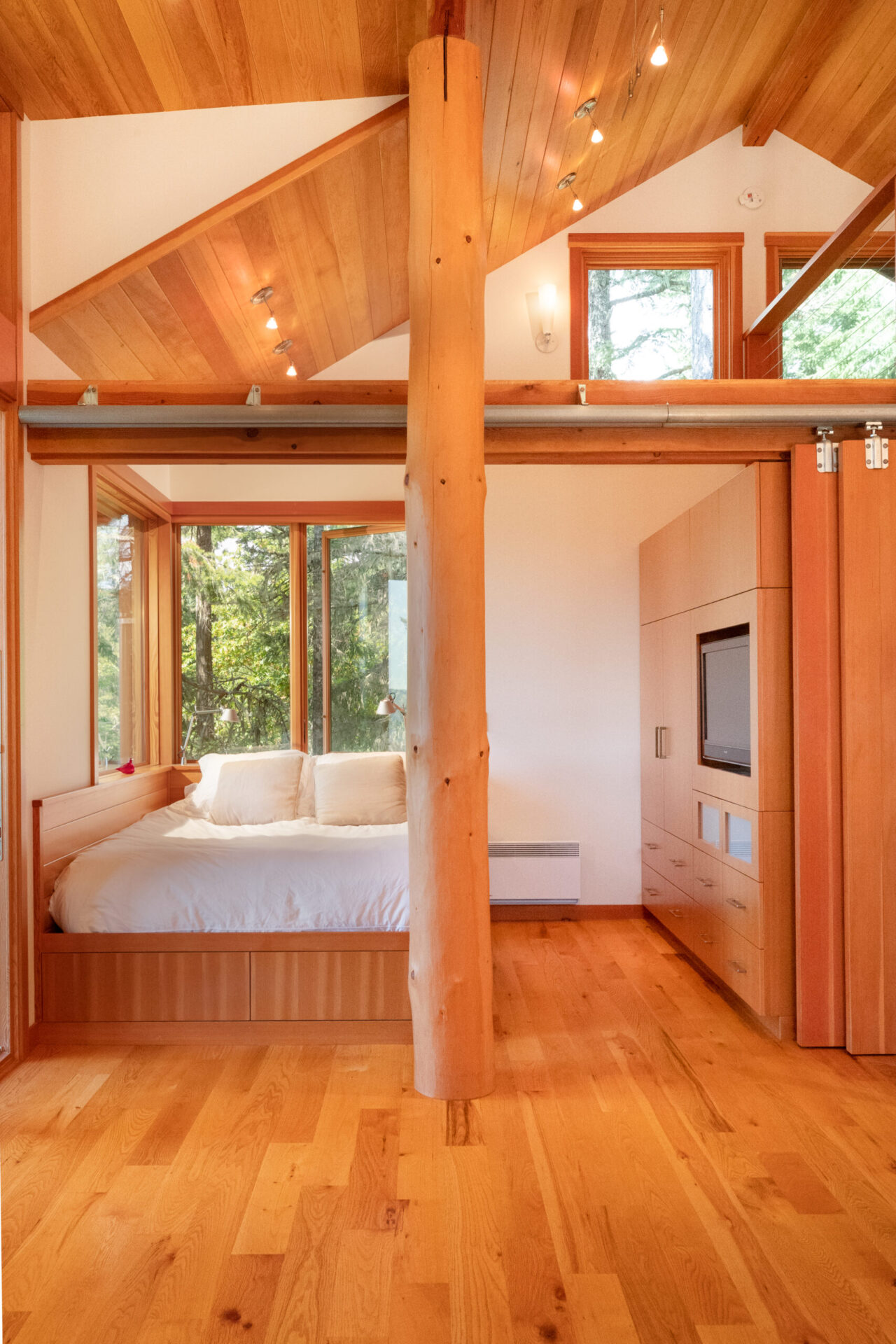
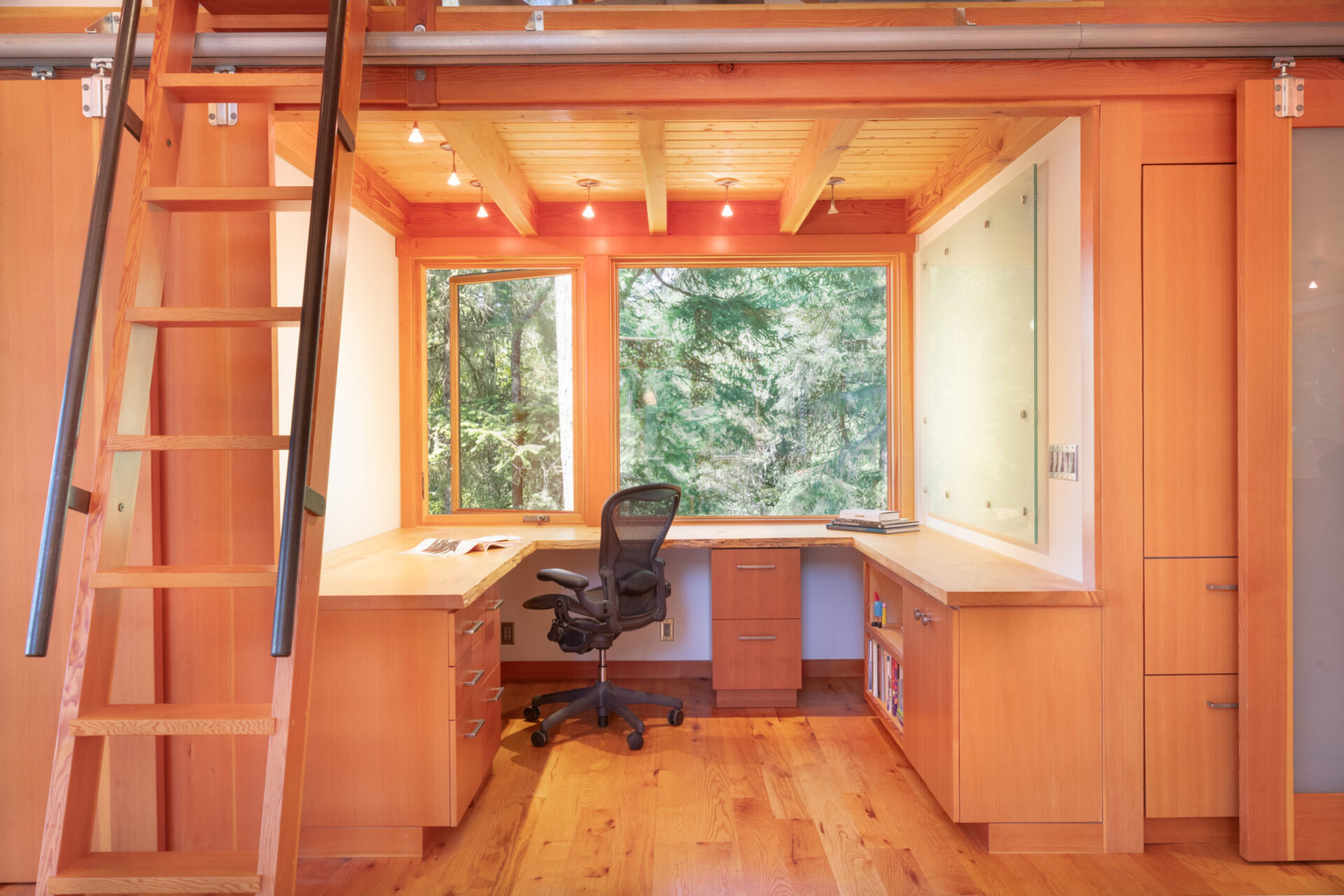
The stairway to the Upper level doubles as a library for an extensive book collection.
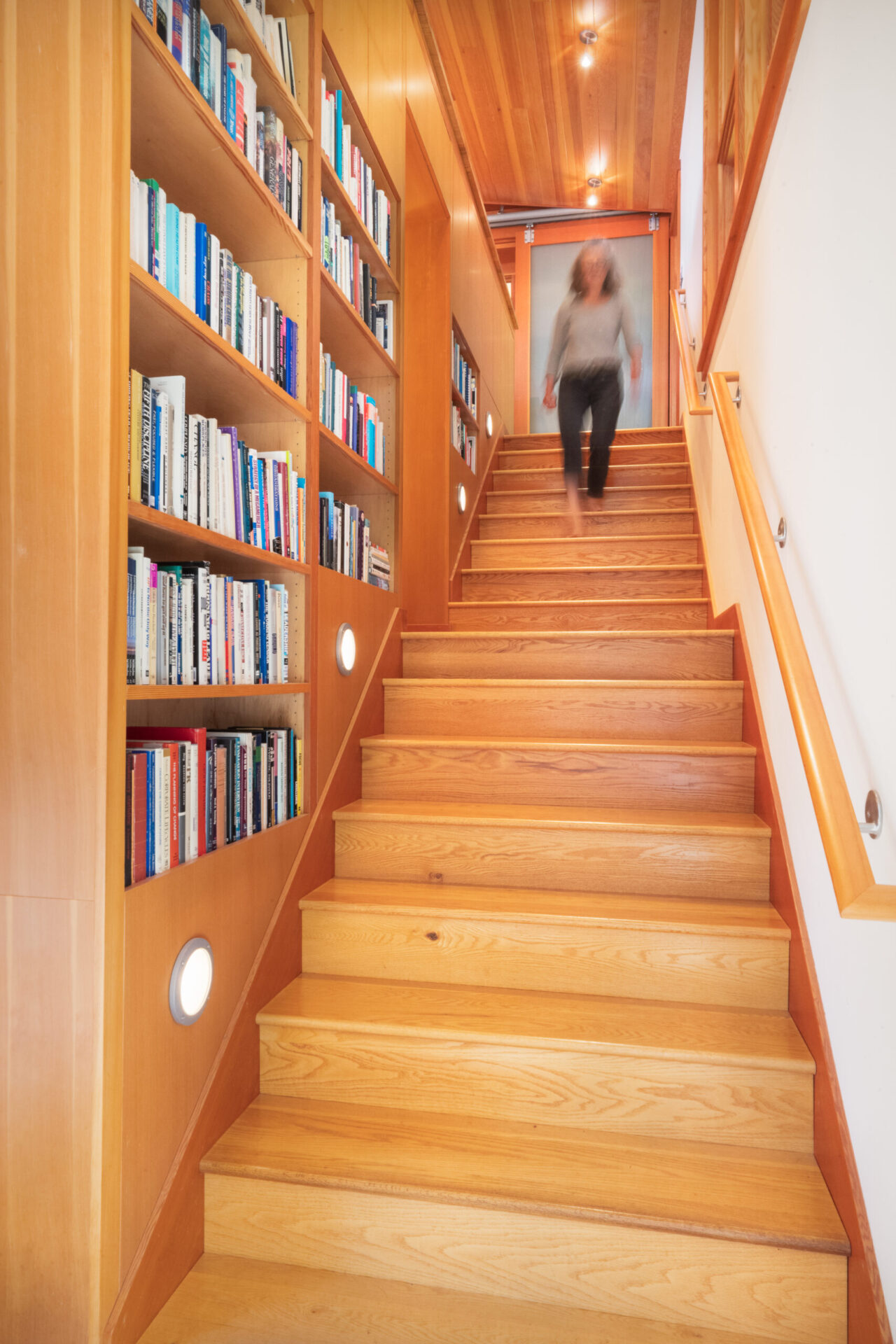
When we first visited the property, our clients referred to the views into the forest as the “troll side” of the property. In homage to the trolls we designed a wood shed made of logs, boulders, moss and ferns.
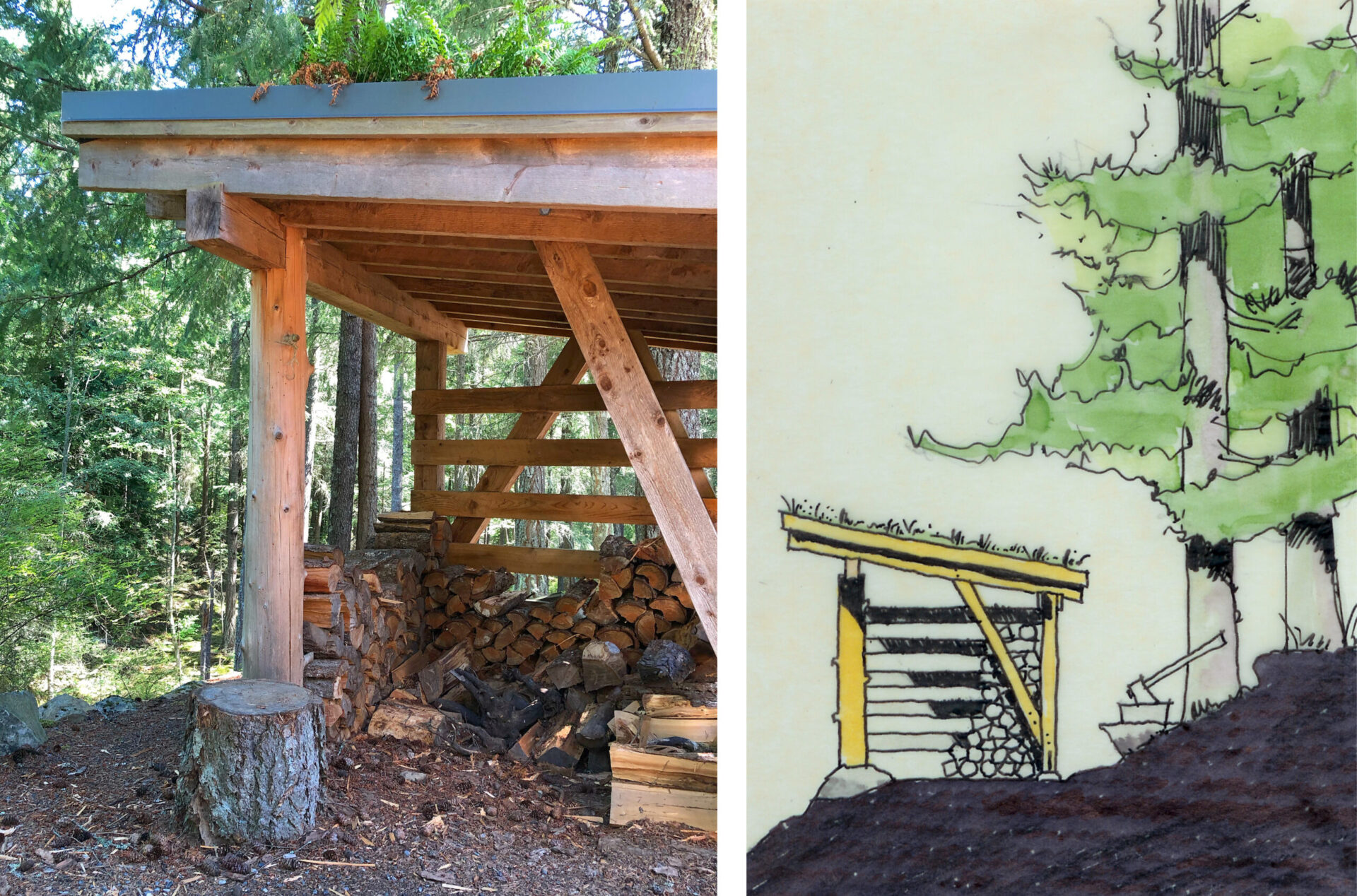
Unless noted by an asterisk, all photos this page by Taj Howe.
