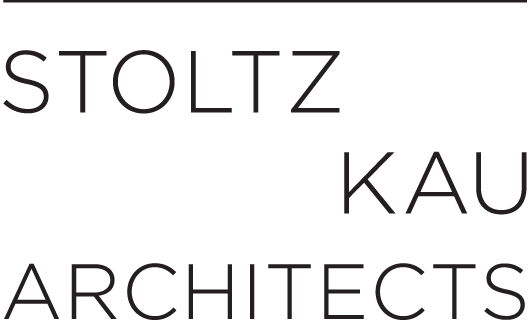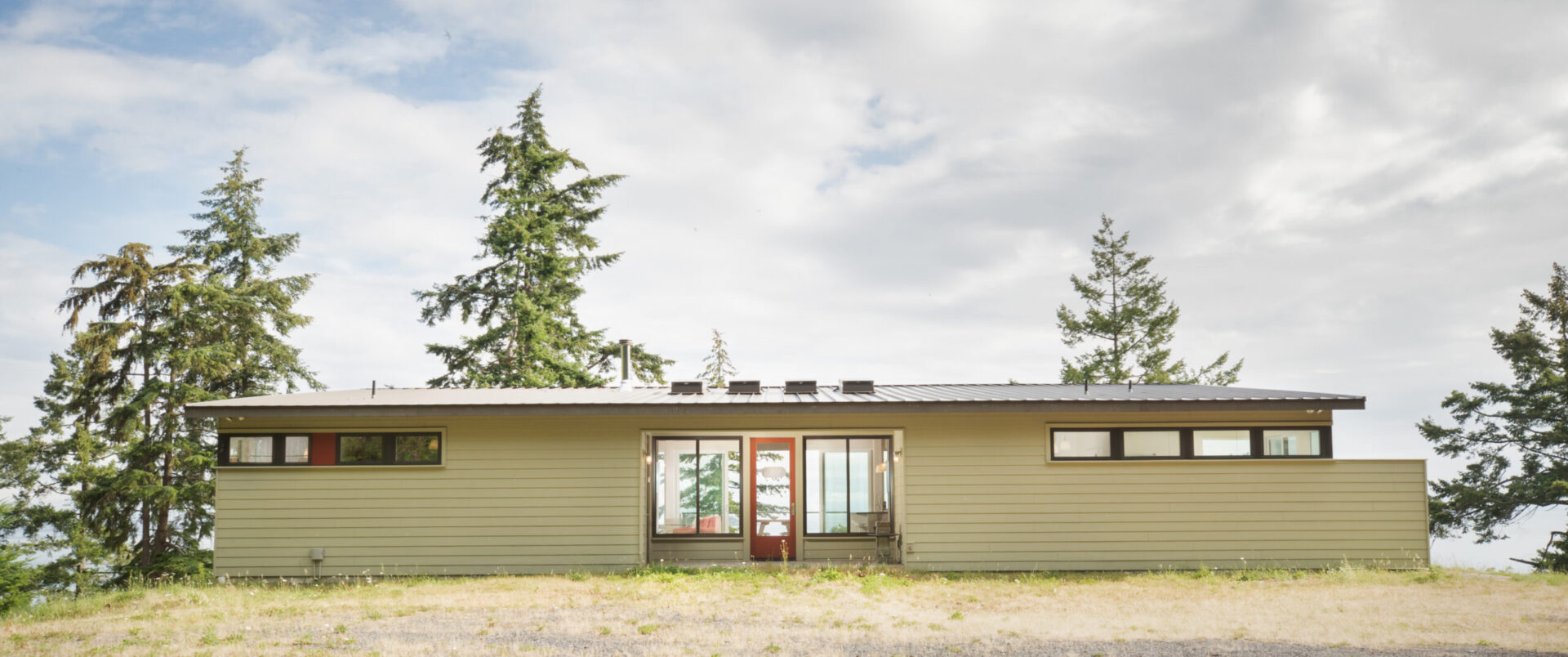This house was an exercise in simplicity. The budget was not large, and the site on the Northeast side of Buck Mountain had the potential to be dark. We relied on tried and true strategies to keep costs down and bring in as much natural light as possible, while taking advantage of the spectacular view. We started with keeping the form simple — basically a rectangle with a sloping shed roof. In the private side facing the water we put in as much glass as possible. On the landward, more public side, windows in private spaces were limited to ones that bring in light and provide a high view of the forest.
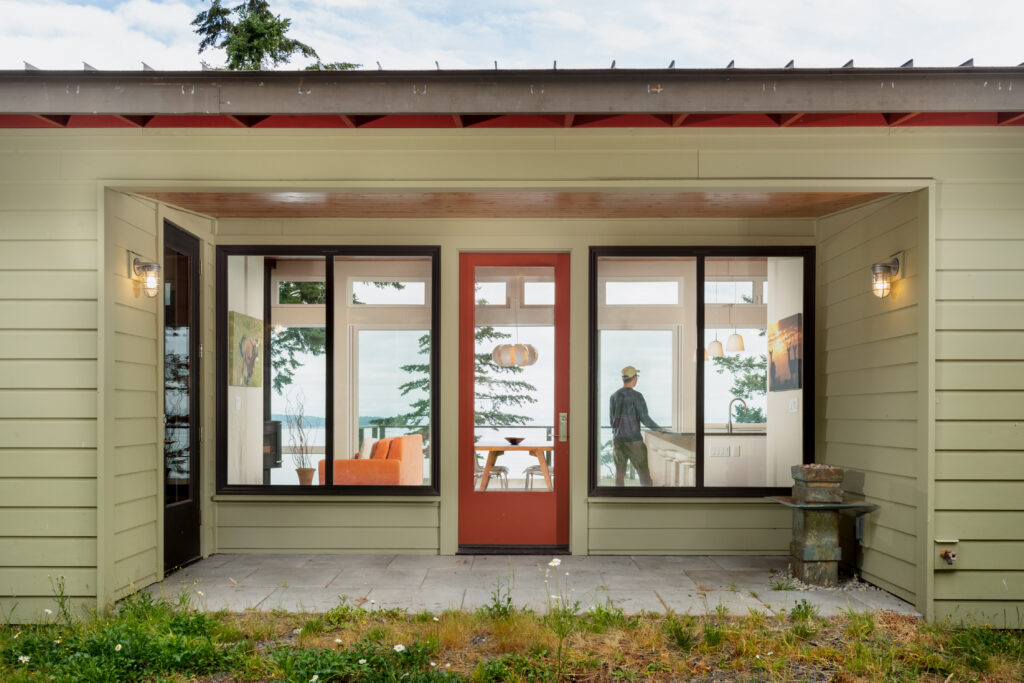
Two outdoor decks are located to maximize sun and view. The larger for outdoor meals and entertaining, the smaller a private deck off the Main Bedroom Suite.
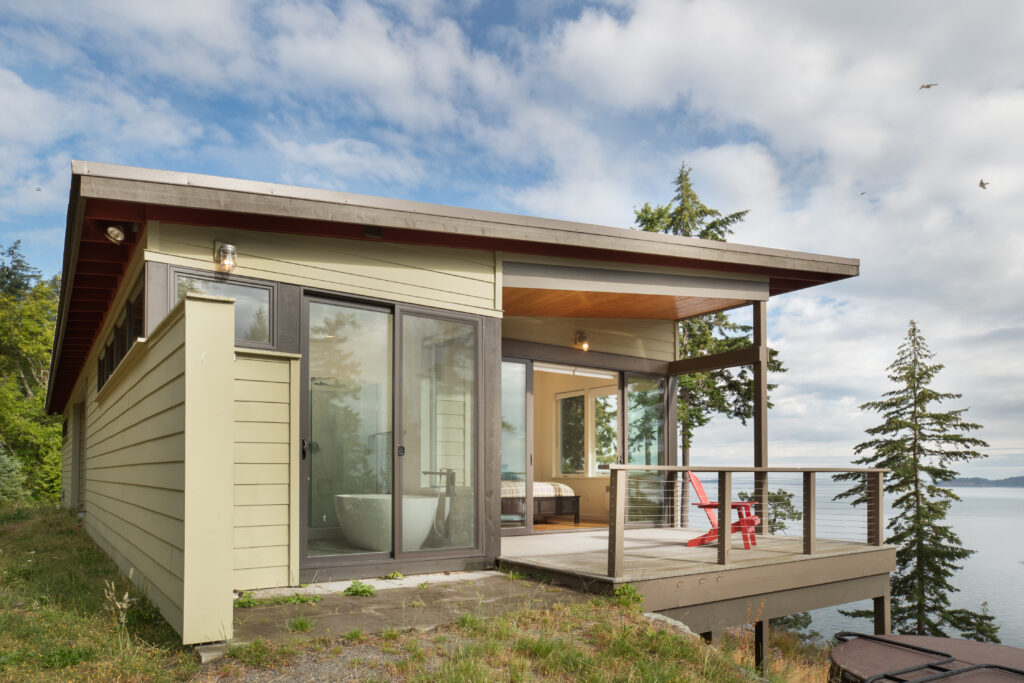
Indoors, a pair of pocket doors can be closed to isolate an office (equipped with Murphy bed) and bathroom to make a guest suite.
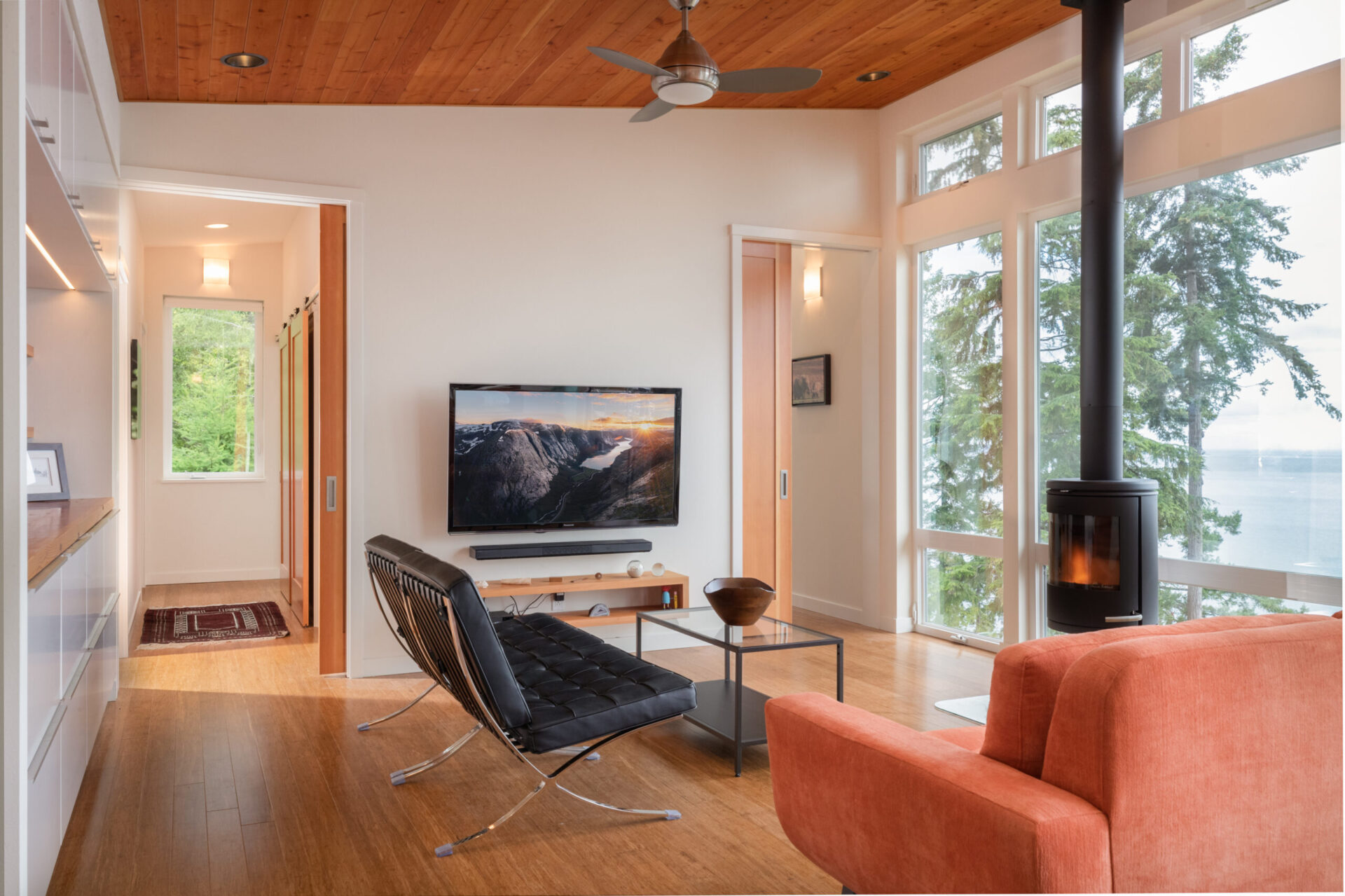
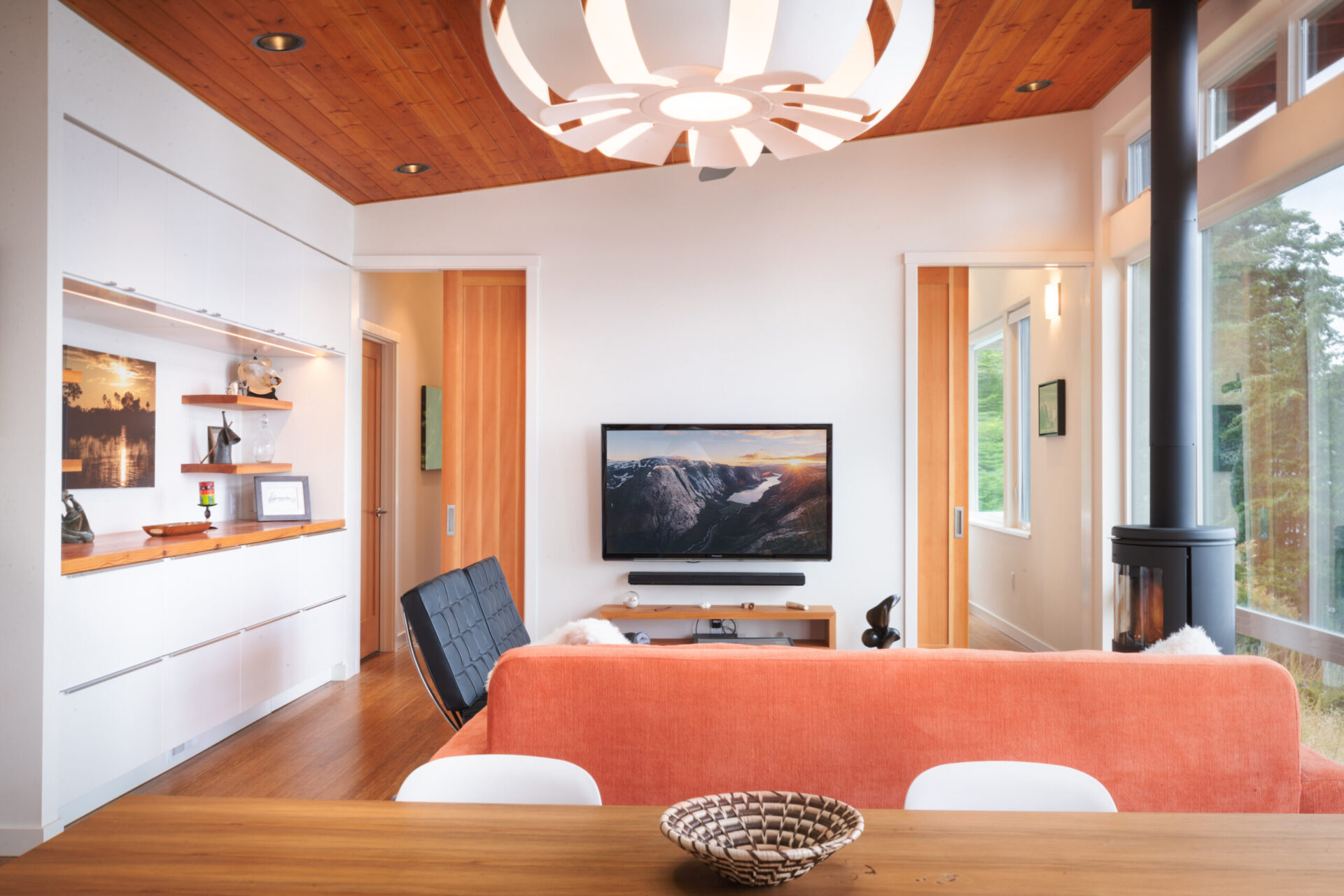
Skylights help bring daylight deep into the house. With budget in mind, we relied on Ikea cabinets throughout — Kitchen, Bathrooms and Great Room built-ins



The outdoor deck off the Main Bedroom Suite was oriented towards views of Mount Baker, and has access to an outdoor shower and hot tub.
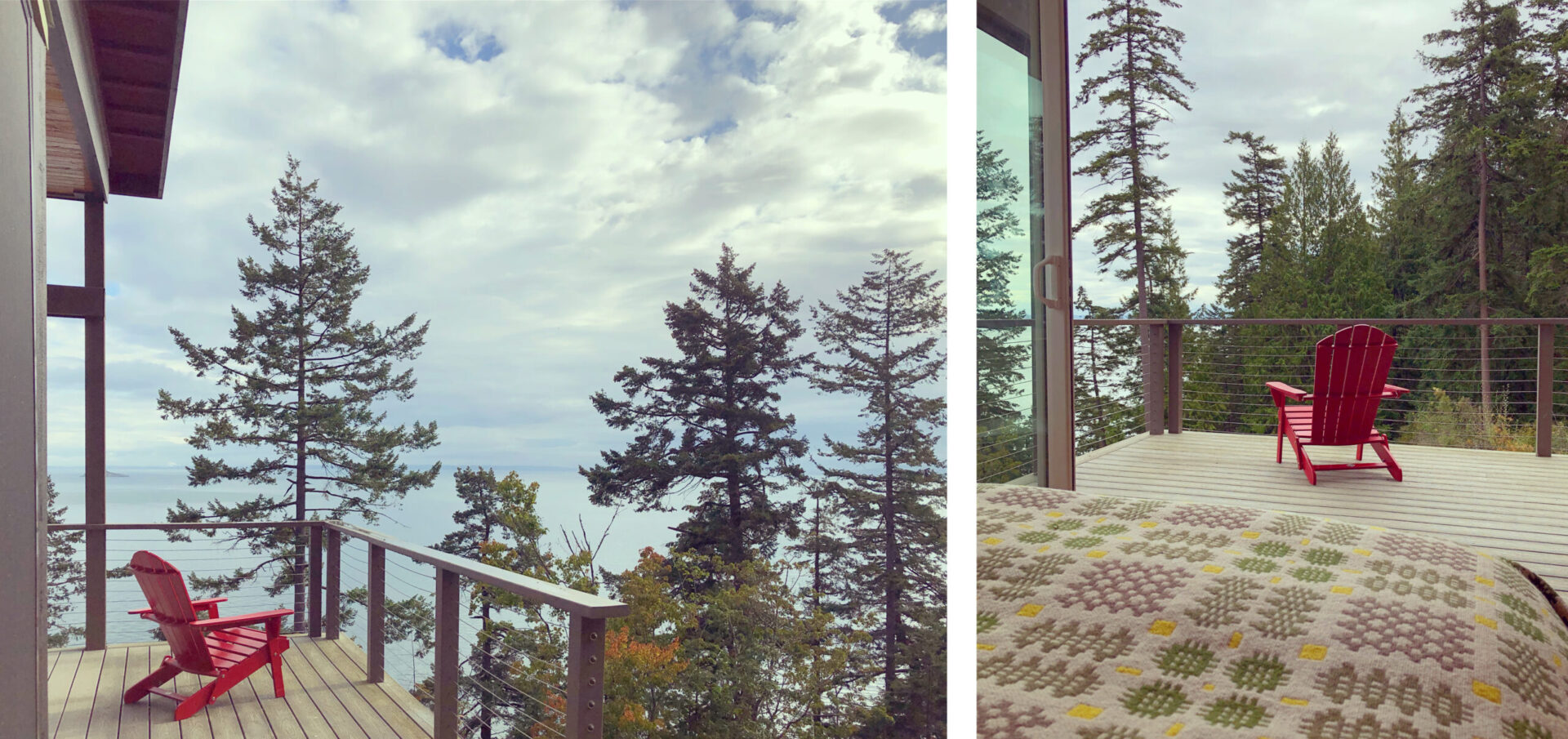
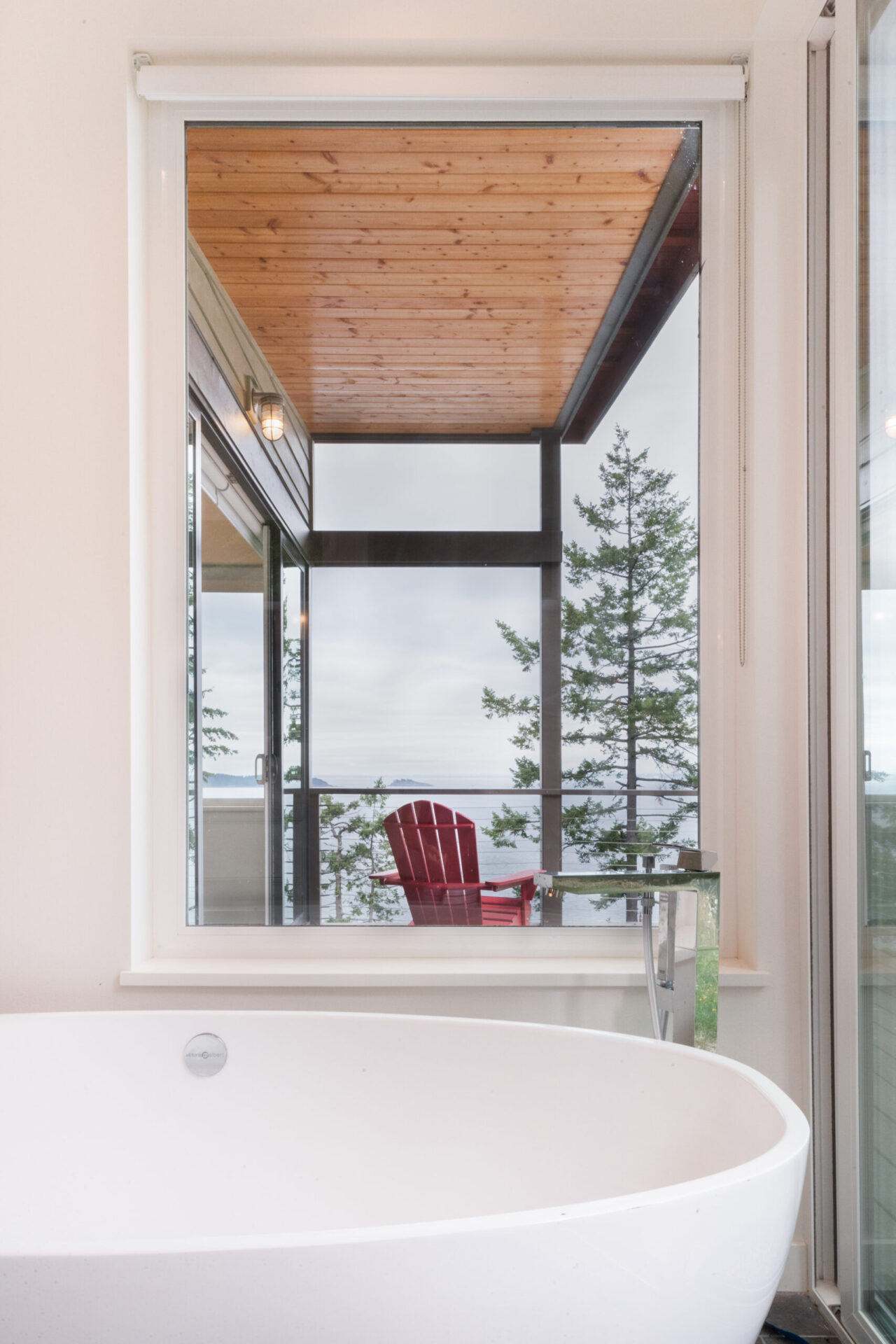
Unless noted with an Asterix, images this page by Taj Howe
