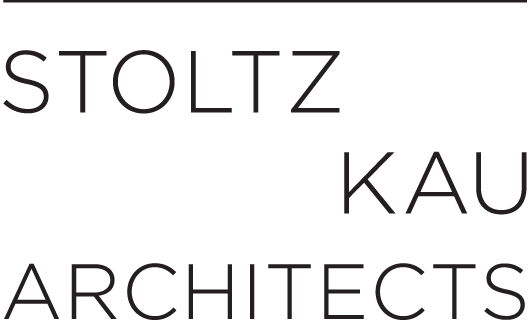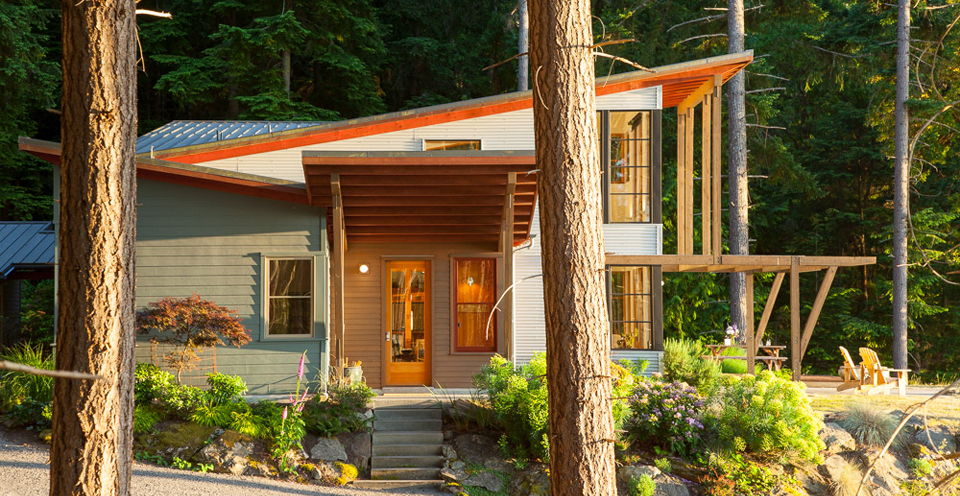This 2,200 SF house is built on a forested site that receives little or no direct sunlight for much of the year and long days of intense direct light during summer months. The site is steep, and the view is spectacular –the property’s most powerful feature. The house needed to capture as much natural light as possible, with strategies for controlling the intense low light of summer afternoons. The Owners requested a house that took advantage of the views and accommodated their work-at-home lifestyle. It needed to be able to accommodate two separate working offices, dogs, damp wetsuits, fundraising events, and long winters shared with guests.
Roofs lift in four directions to catch light and rainwater. The Entry facade lifts up in the main living space which acts as a light box, capturing as much ambient daylight as possible.
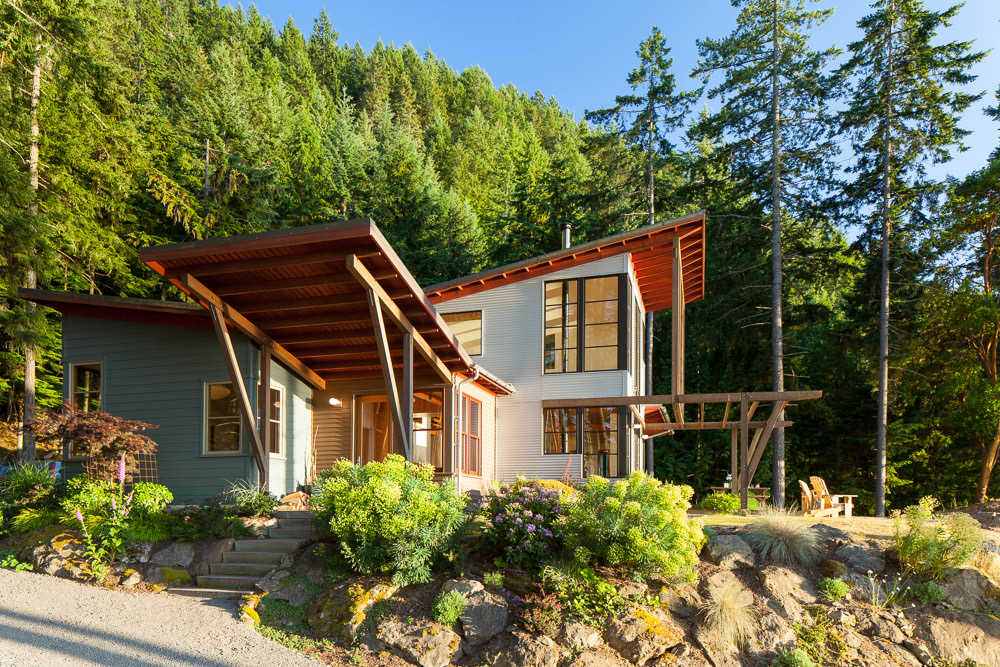
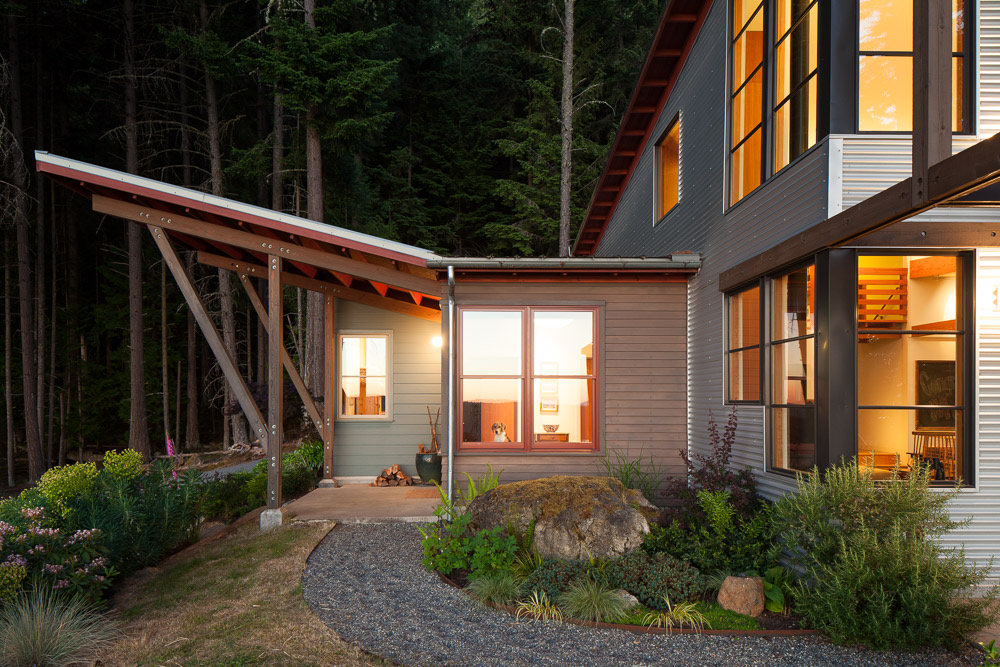
Carefully planned sunshades and a superstructure of reclaimed fir help control glare in summer afternoons.
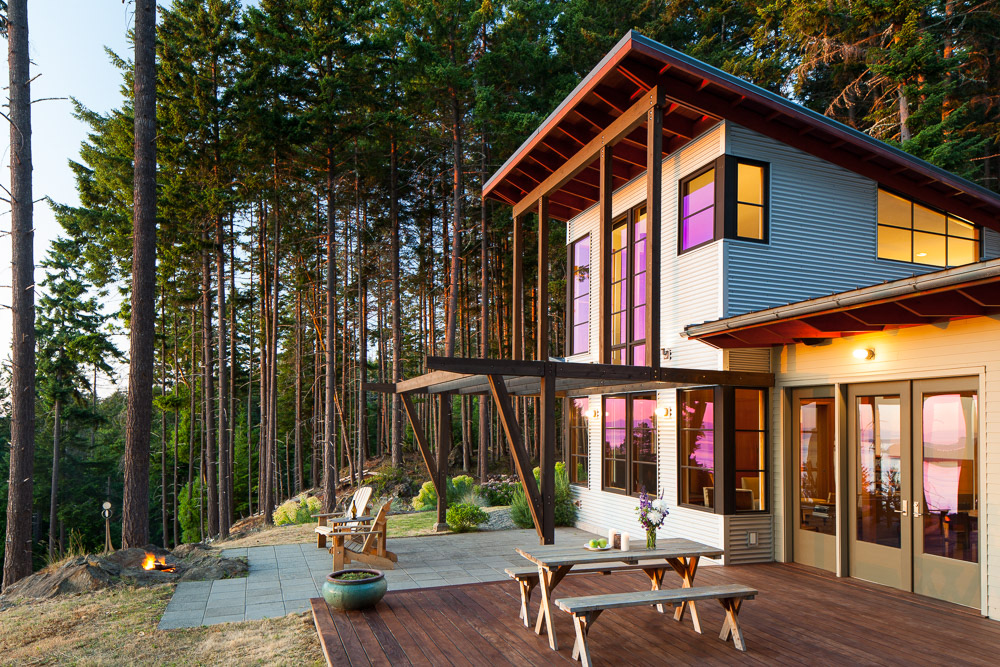
Materials needed to be simple, durable and extremely low maintenance. The result is painted cementitious siding, metal siding, metal clad windows, and concrete.
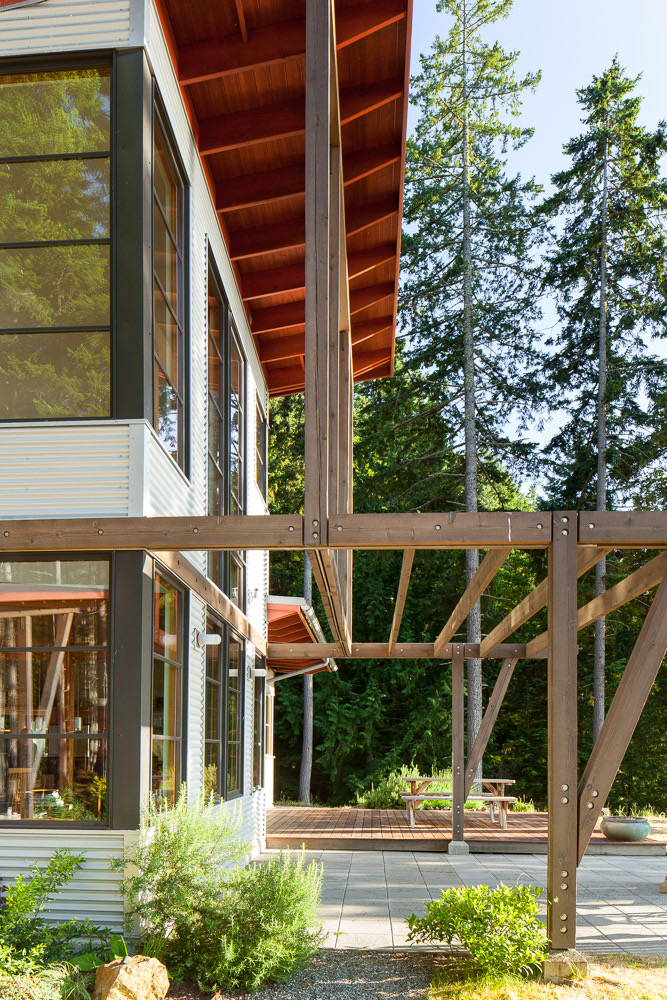
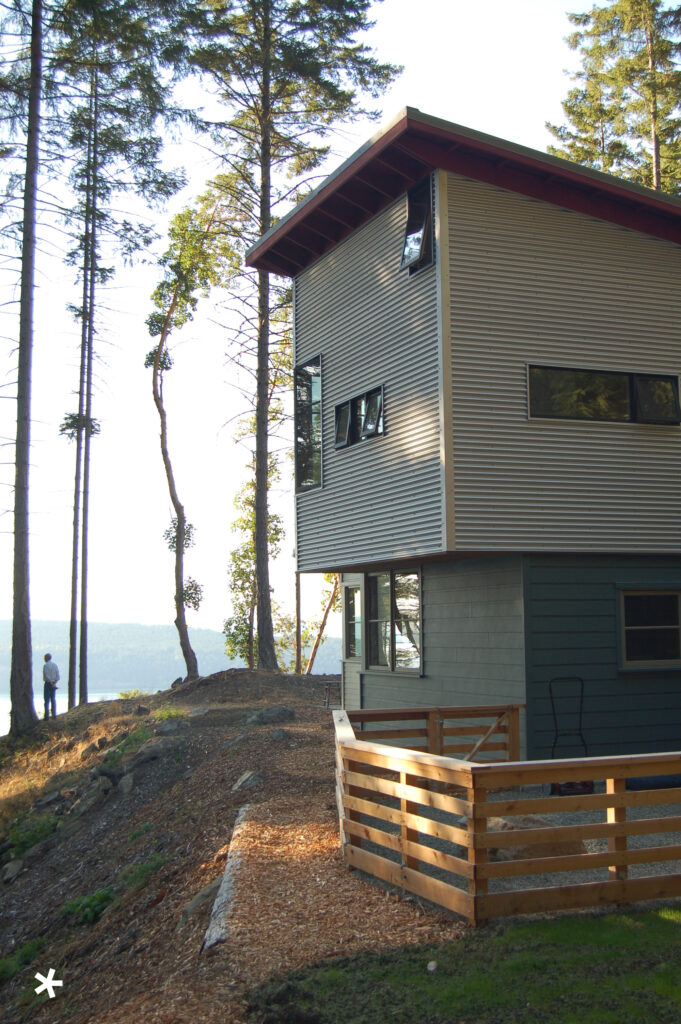
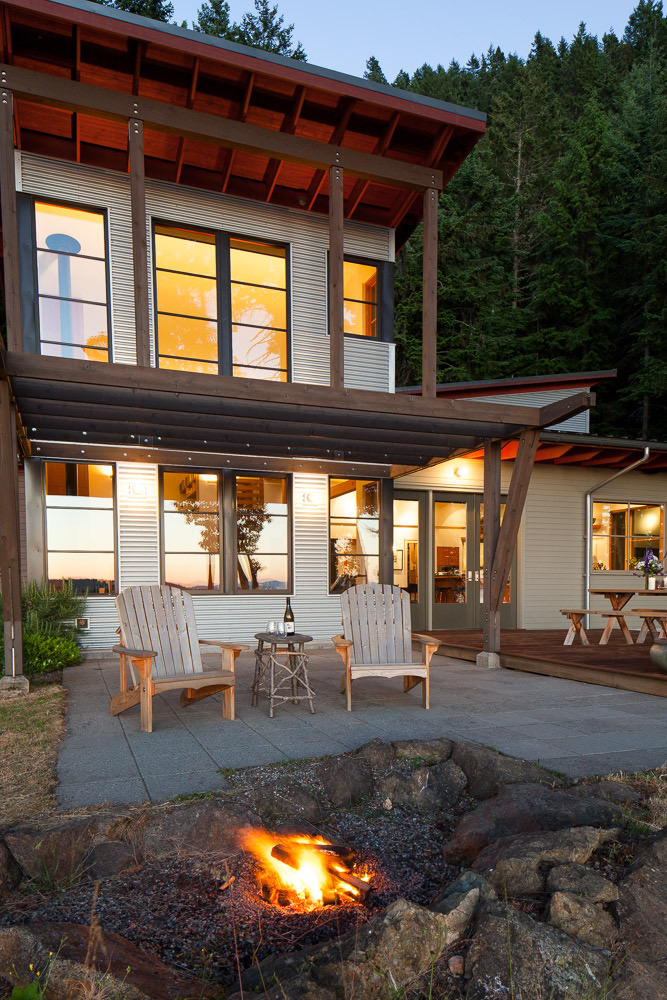
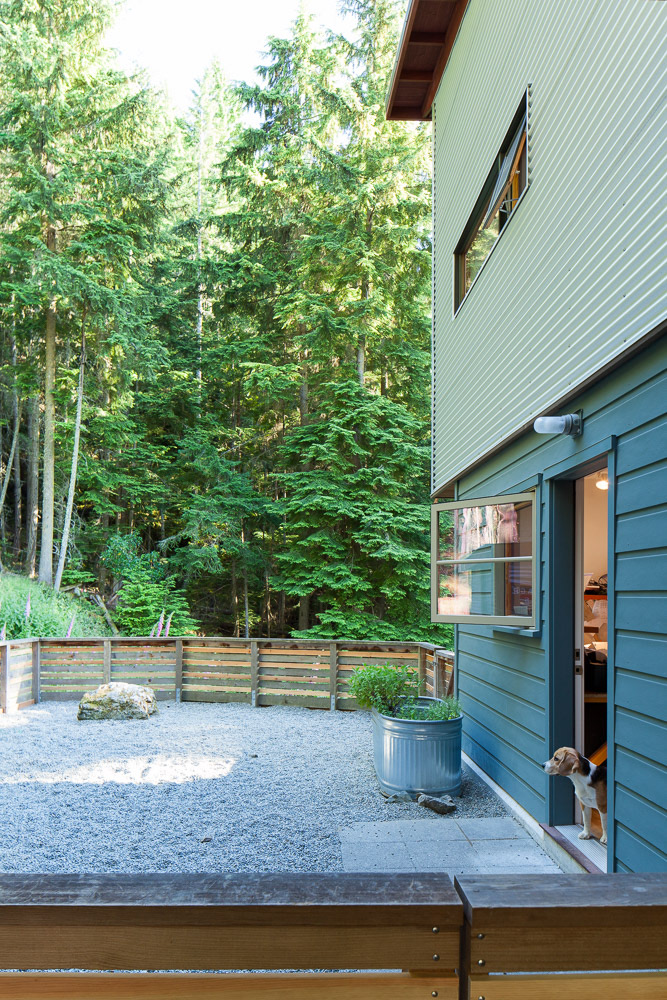
A 24″ deep plywood storage wall provides storage and houses television and stereo equipment. A trifold door can be closed to create a private Guest Suite by isolating the Guest Bedroom, PowderRoom/Bath and Entry. A bench at the Entry doubles as a bed when the Entry is in Guest Suite mode.
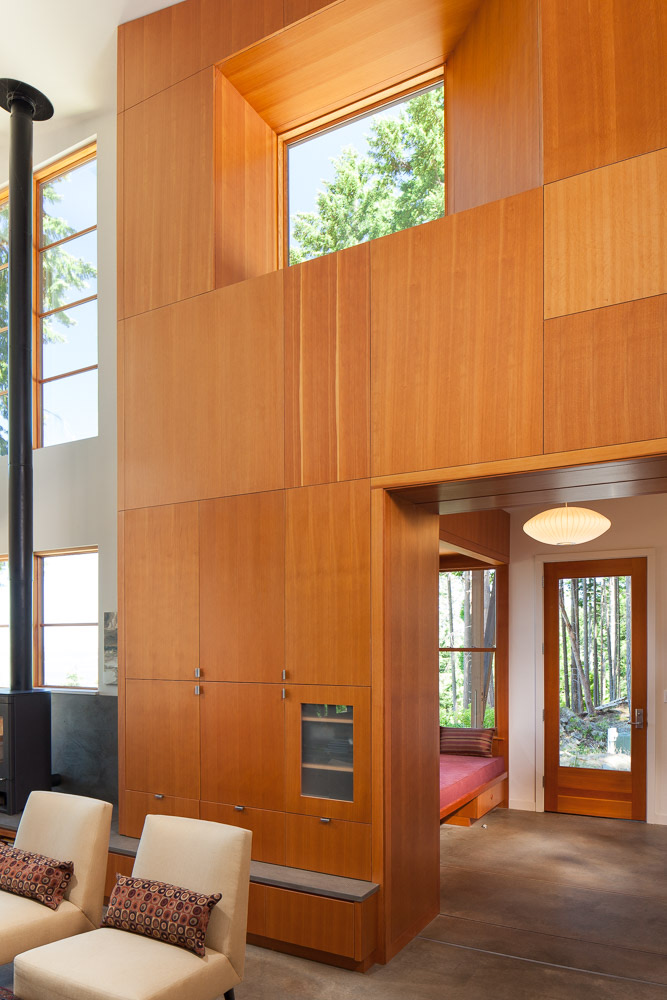
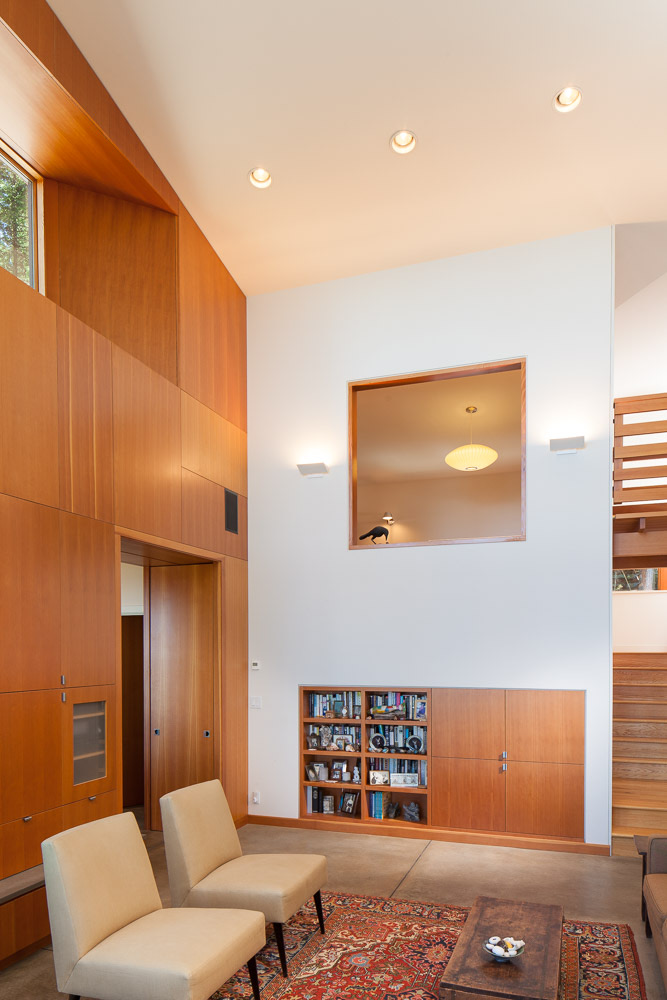
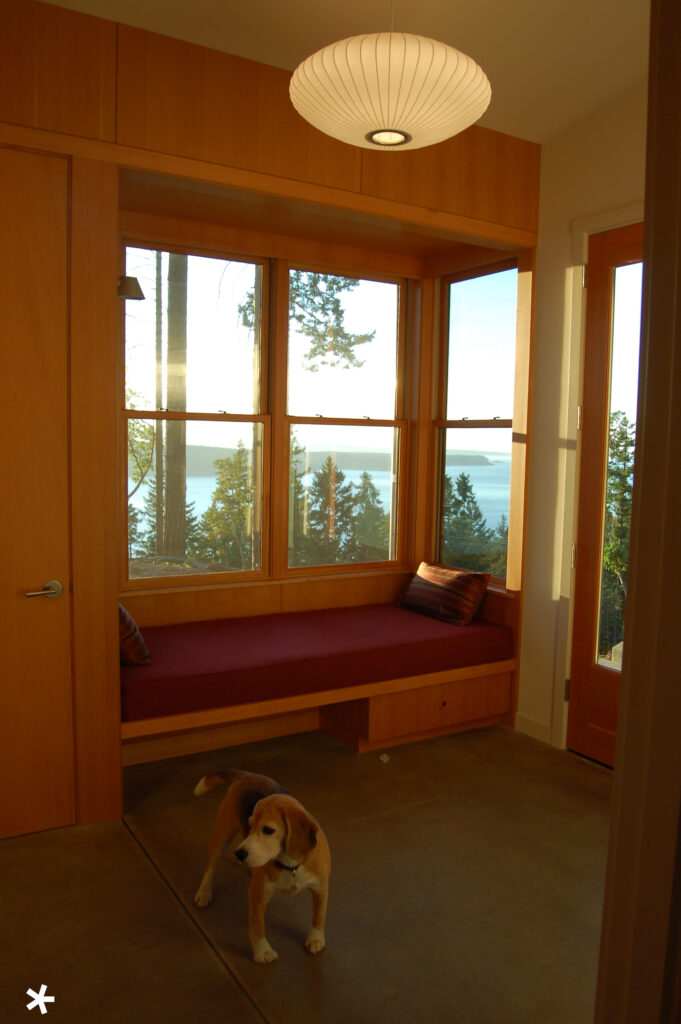
A “crow’s nest” landing at the top of the stairs allows easy communication between upstairs and down. A carefully planned oculus window frames a view of Vancouver from the crow’s nest.
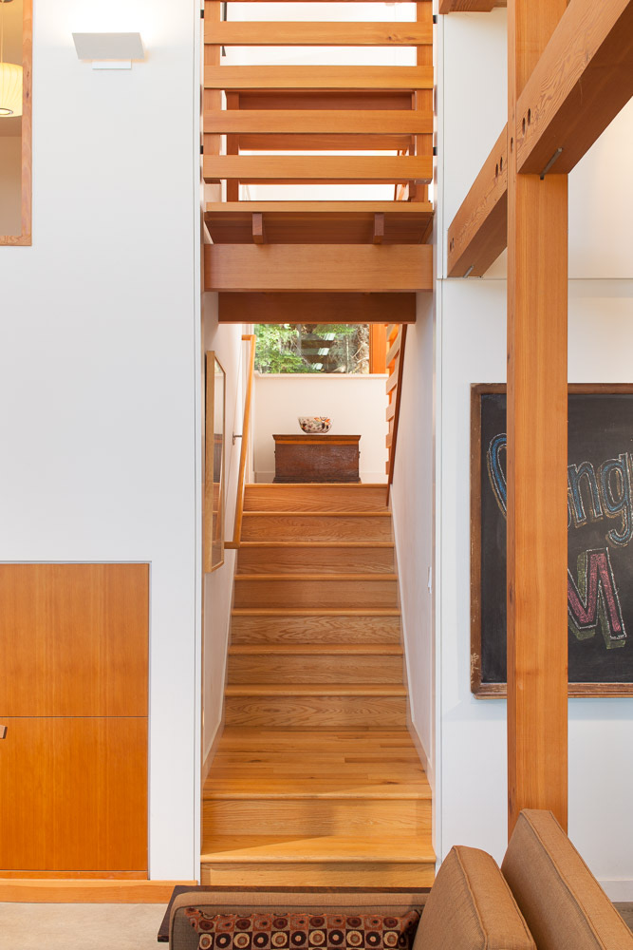
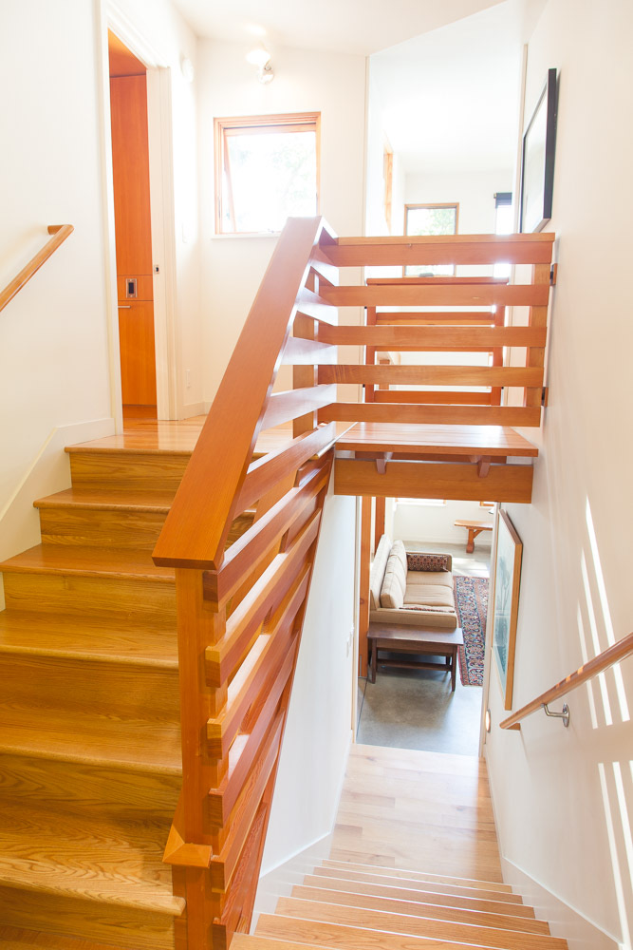
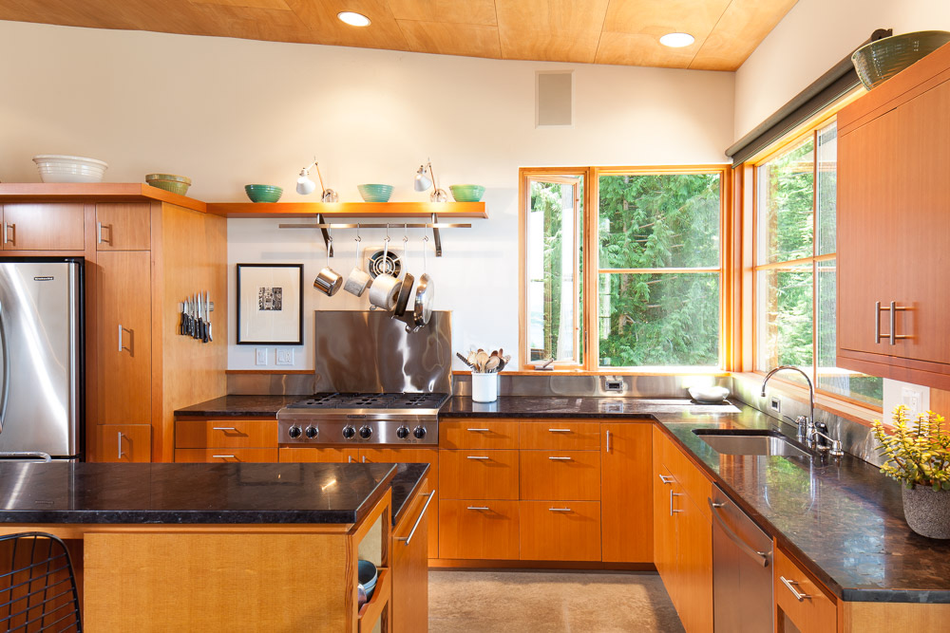
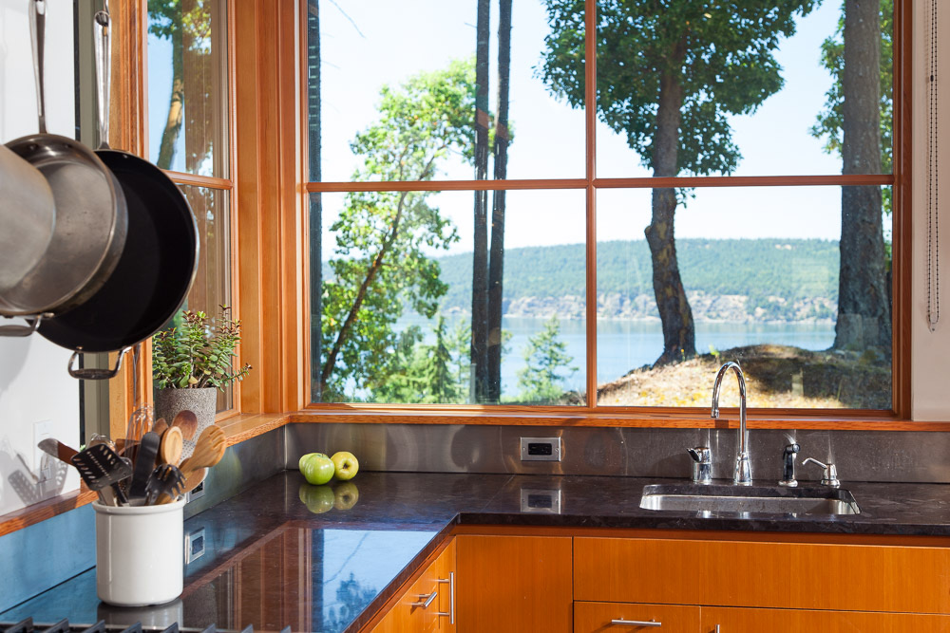
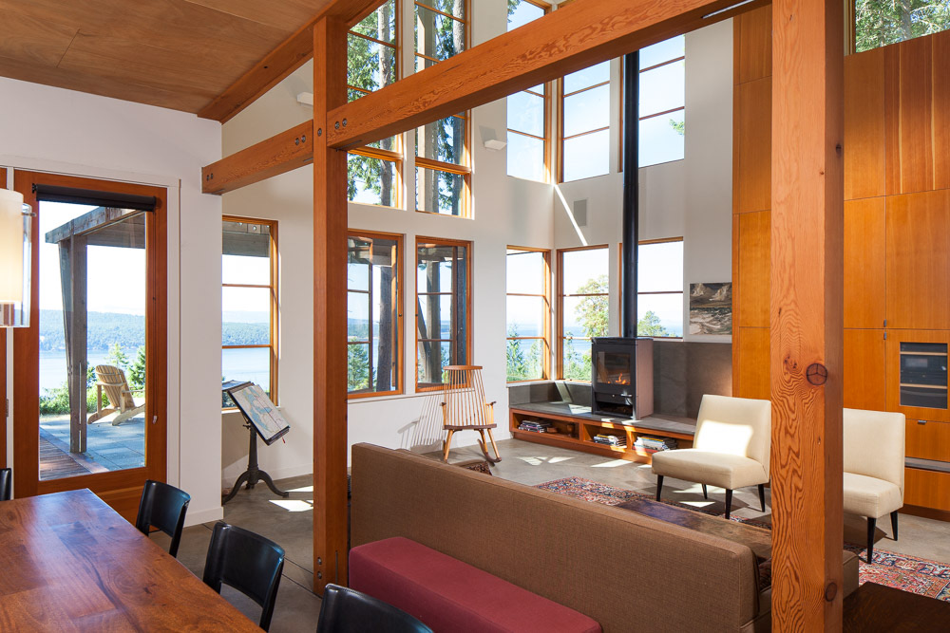
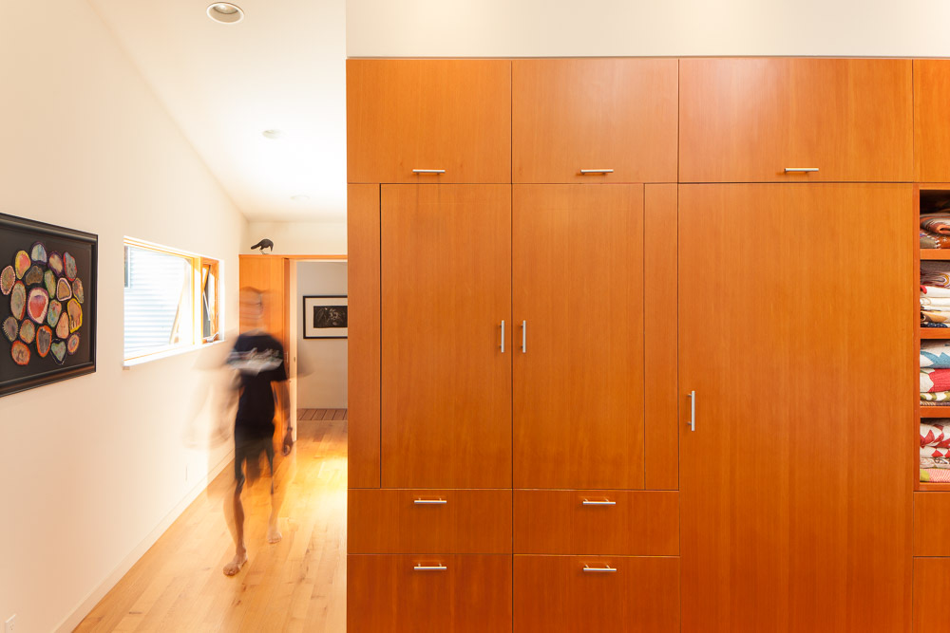
Windows on the upland side of the house are located to frame specific forest views, and to aid in passive ventilation.
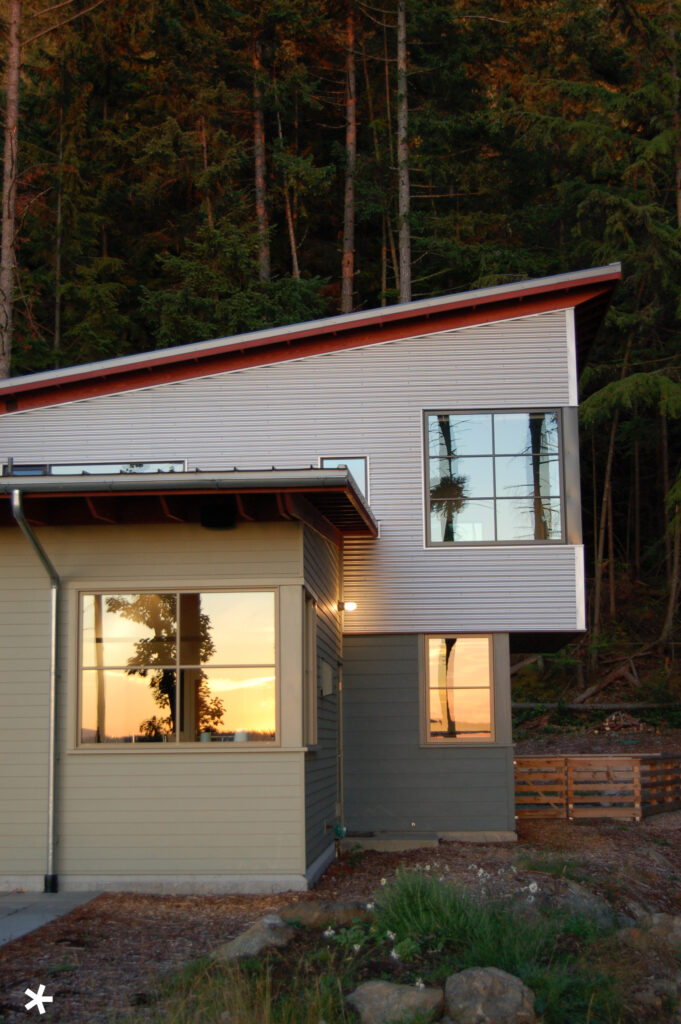
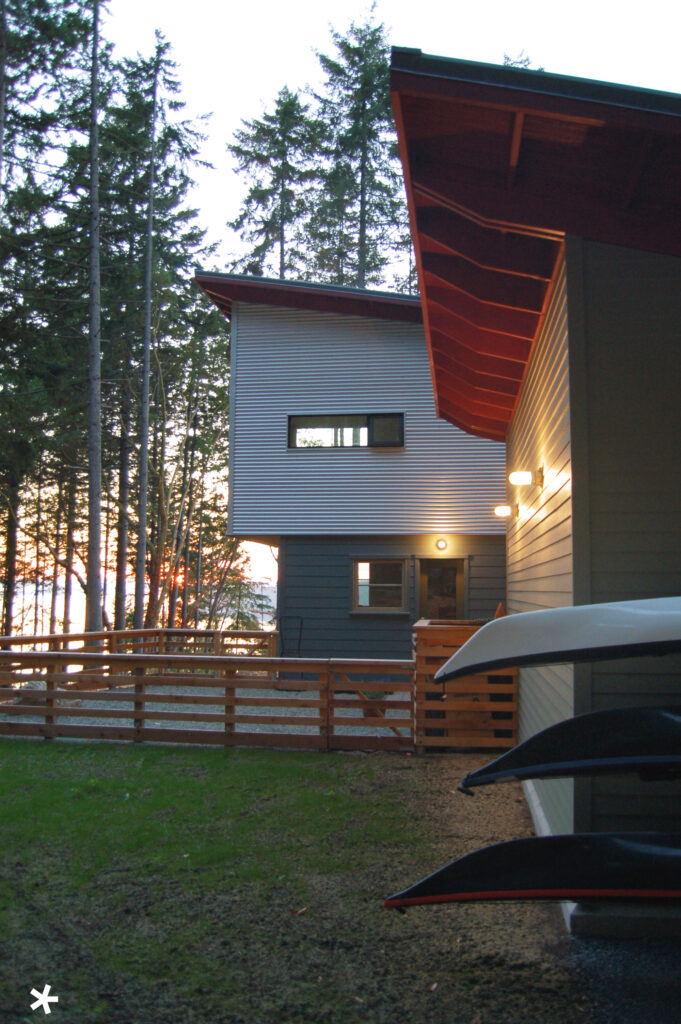
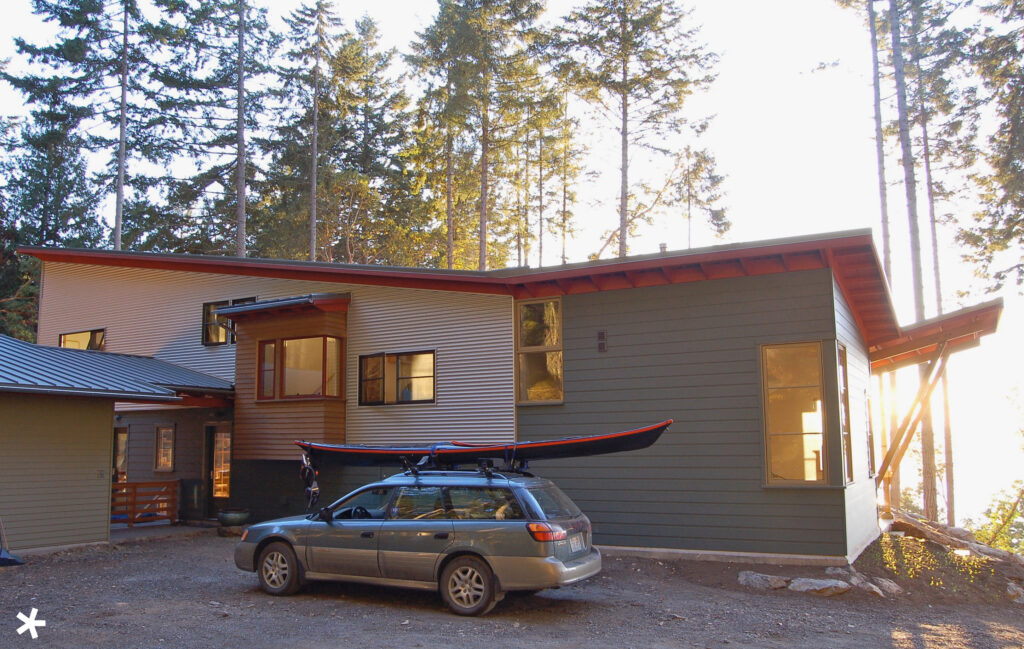
Unless noted with an asterisk, photos this page by Andrew Buchanan
