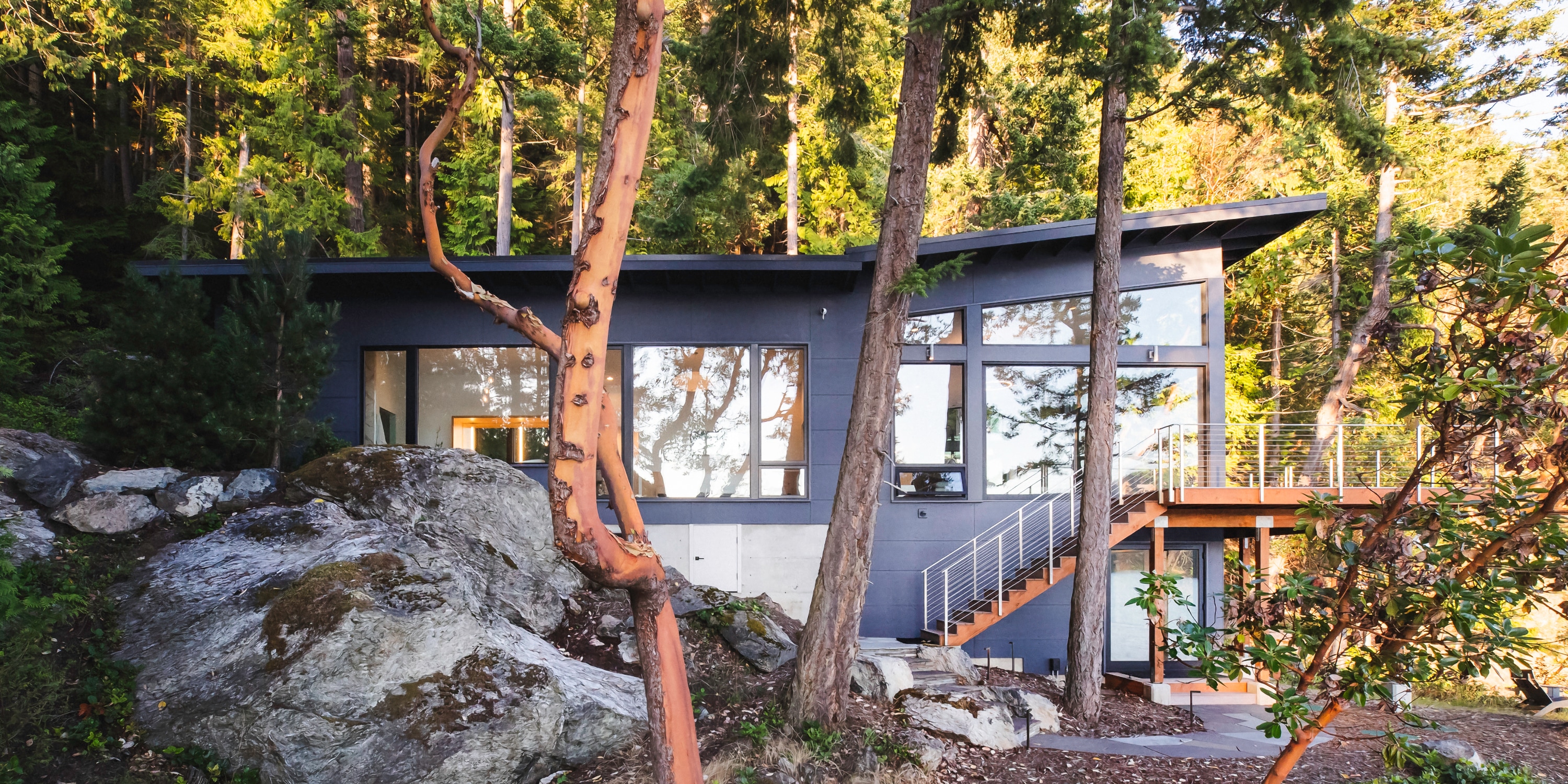This house began as a remodel, and evolved into a new structure that sits on the original building footprint in the shoreline. The property is spectacular, and one of our prime objectives with the design was to “just stay out of the way of the view.” The exterior colors and materials we used were chosen because of their durability and ease of maintenance, and also to try and make the building recede into the landscape as much as possible.
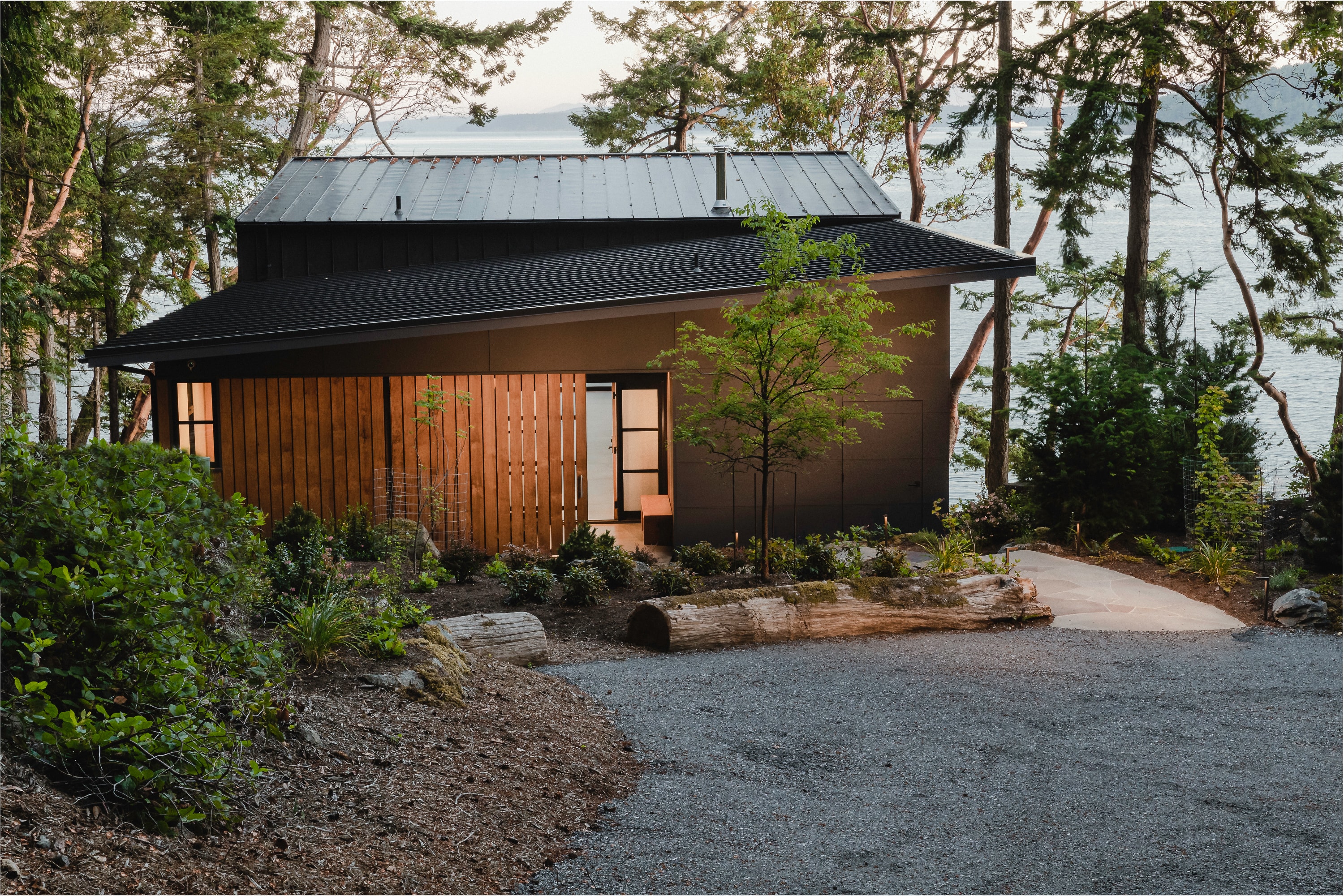
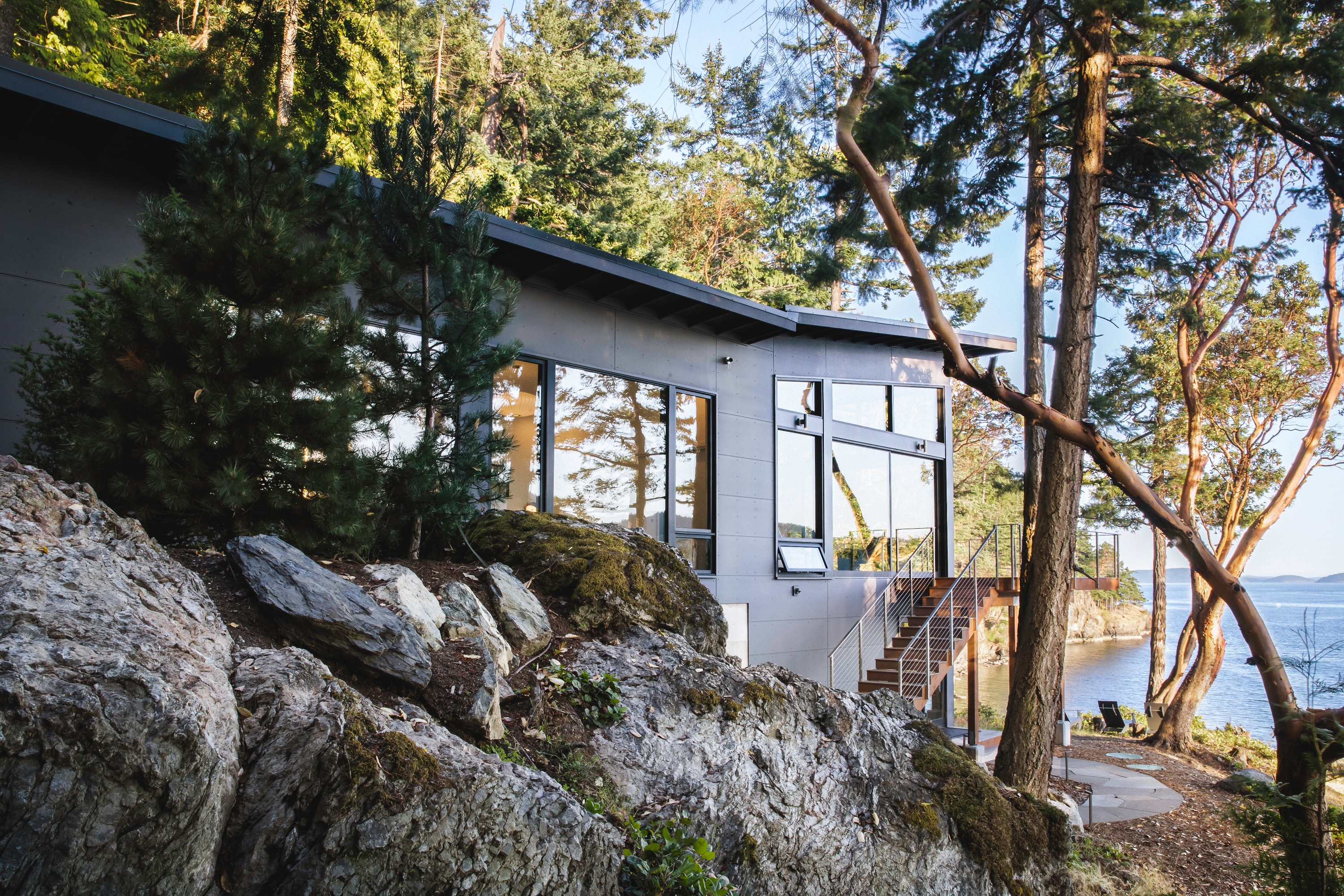
We used a steel moment frame system in the Great Room to allow for as much glass as possible. There are several majestic madronas close to the existing foundation that we were careful to protect and preserve. Another design objective was to give the house the feeling of a calm and restful retreat.
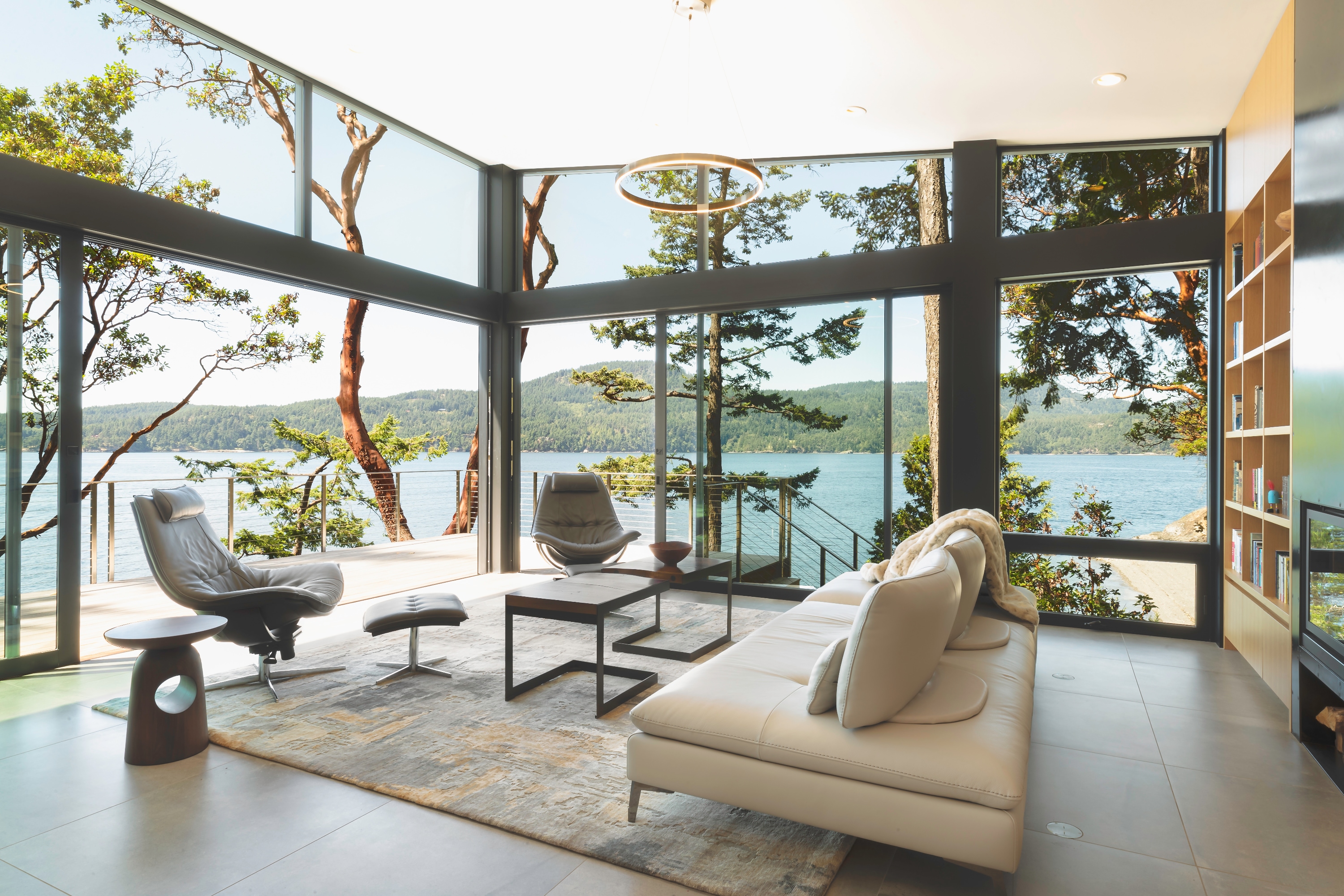
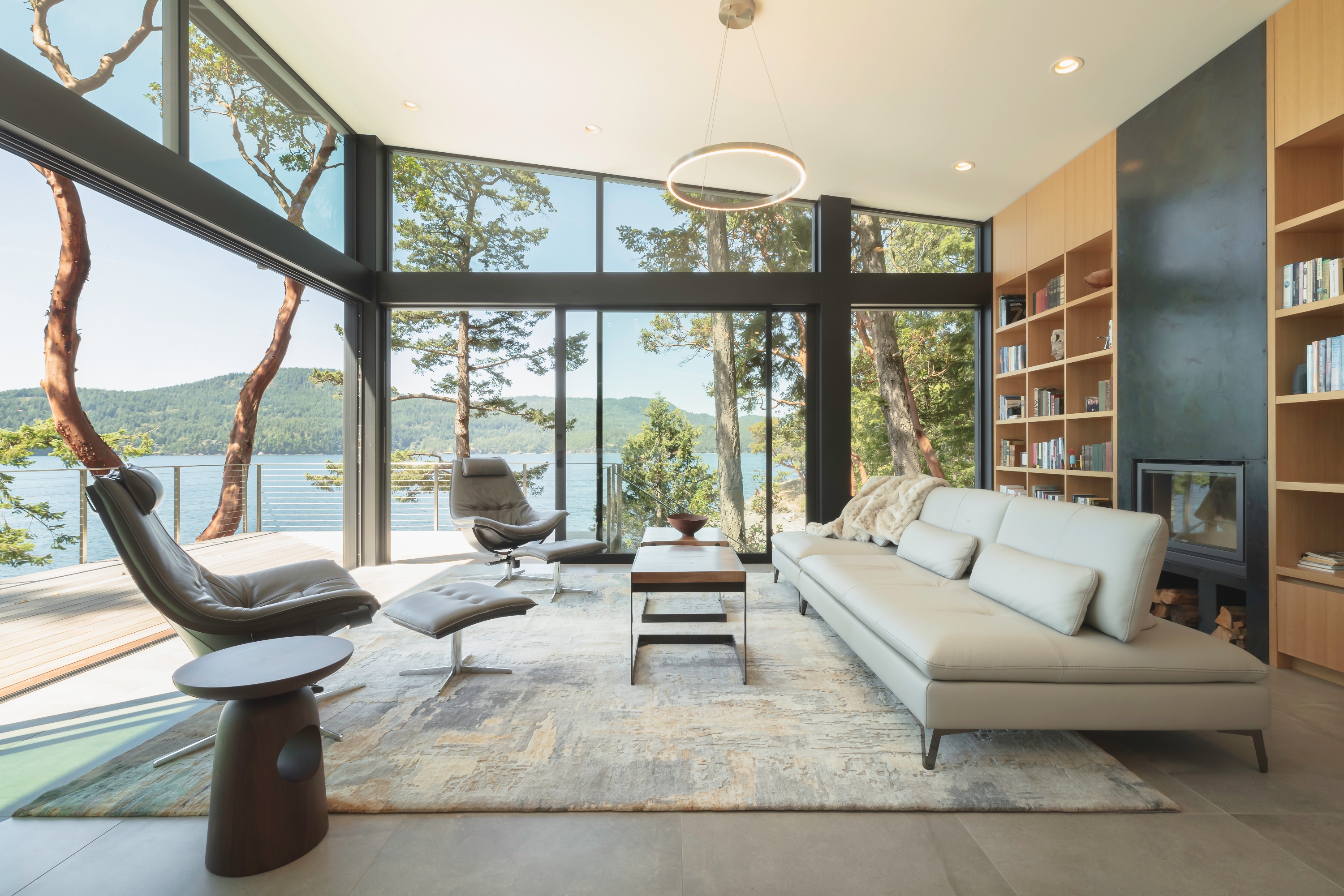
The entire south facing wall in the great room is made of sliders that can open wide when the weather is fine. Natural light floods the living space even on dark days.
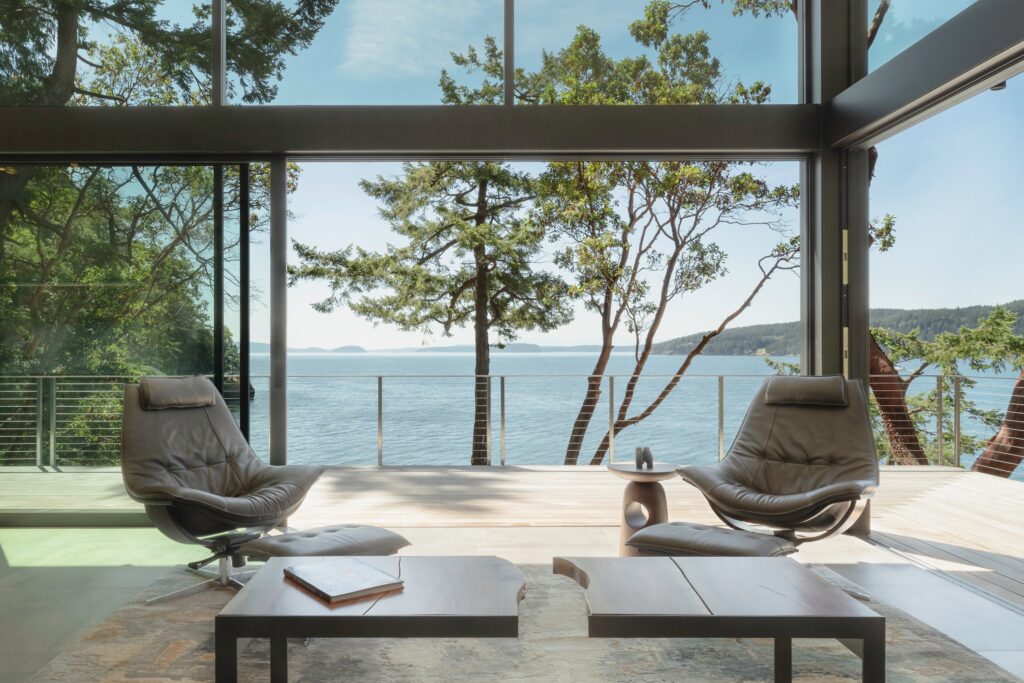
The custom steel and black walnut slab dining table was designed by us and made on island. In the kitchen, everything can go behind doors when needed (in the spirit of calm and restful retreat.)
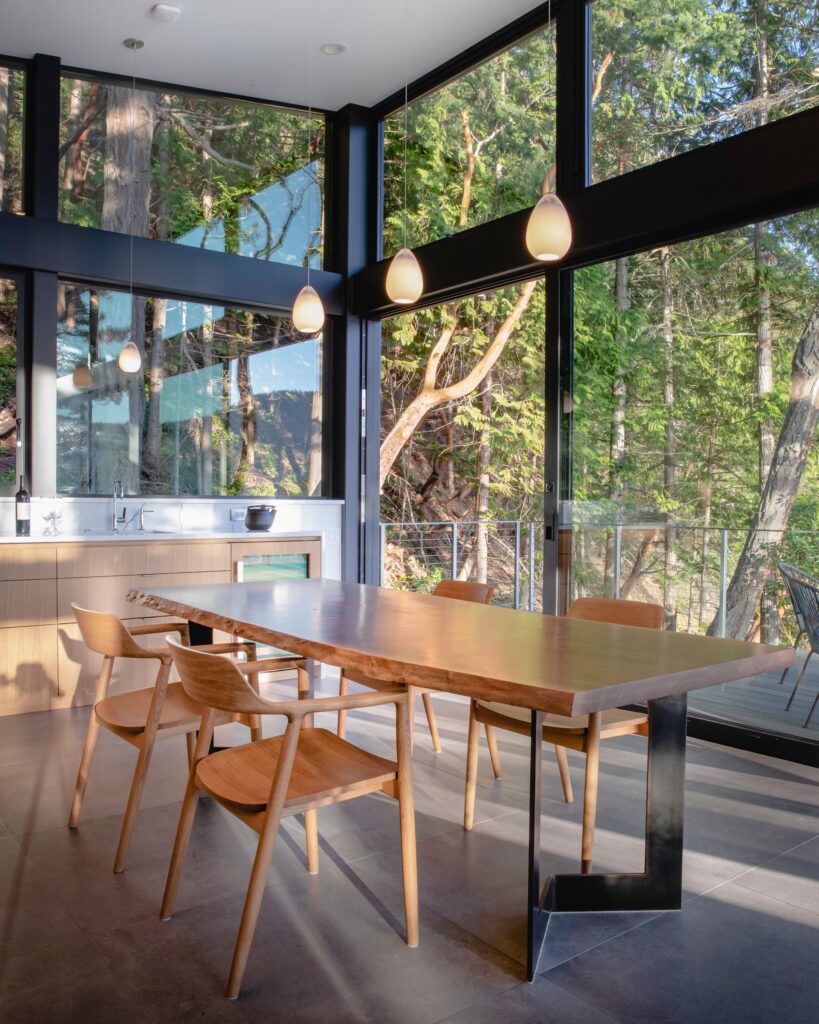
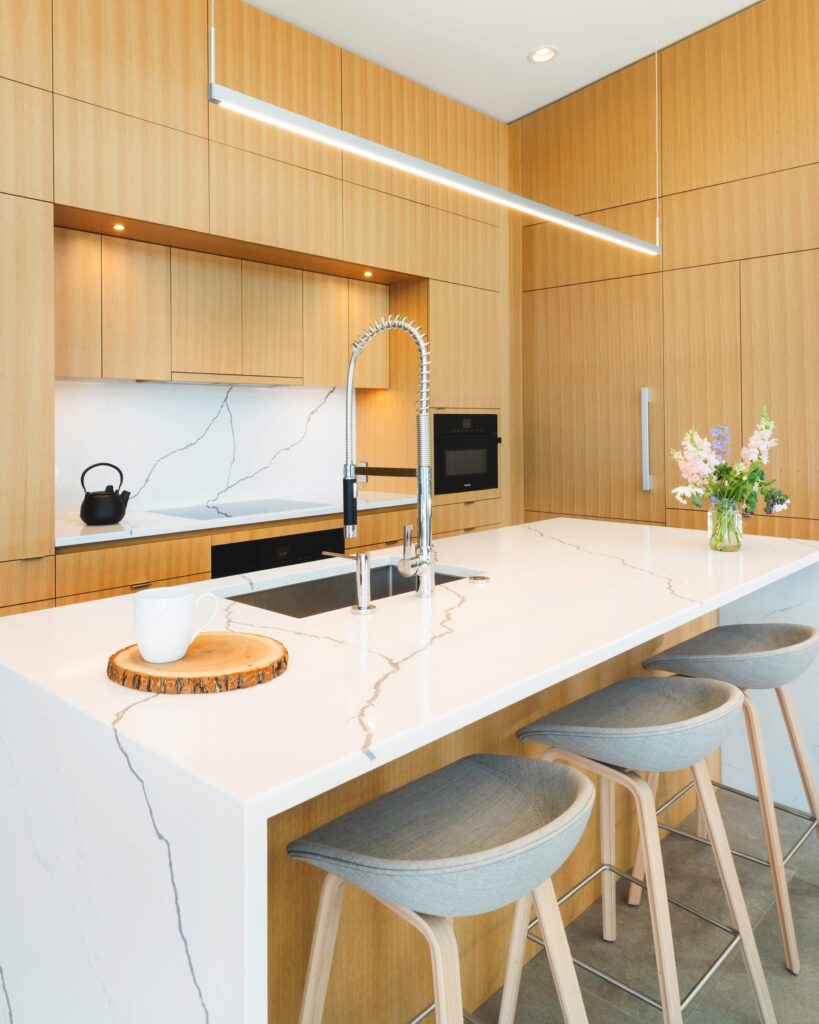
The Public side of the house has a recessed Entry that can be enclosed by a barn door when the clients are away. Inside, the front door is aligned with a long view through the house and directly out to the view beyond.
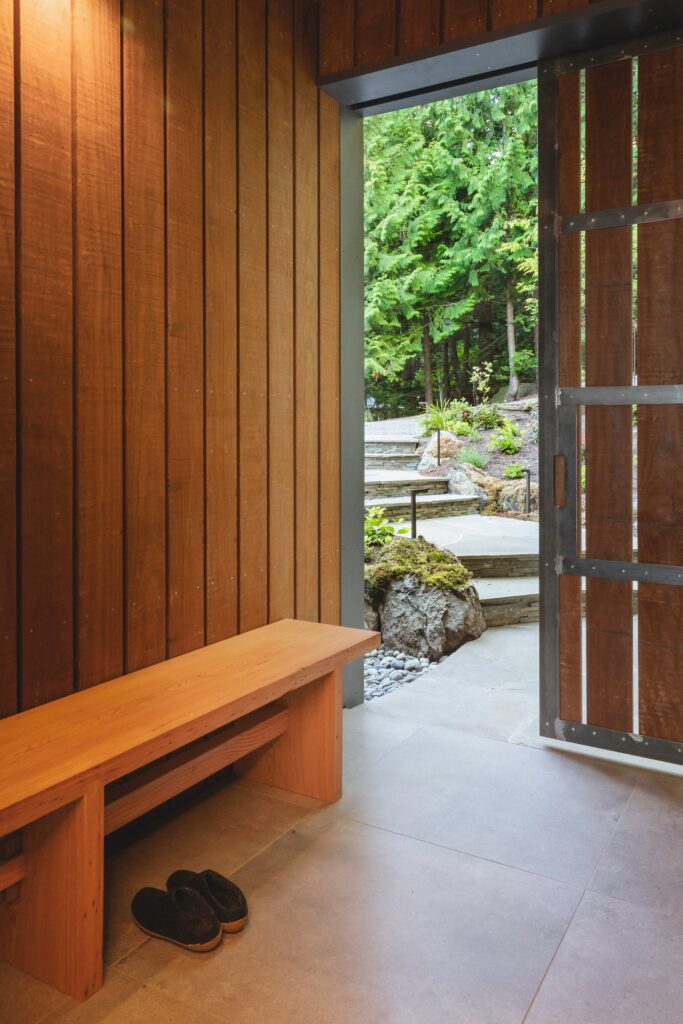
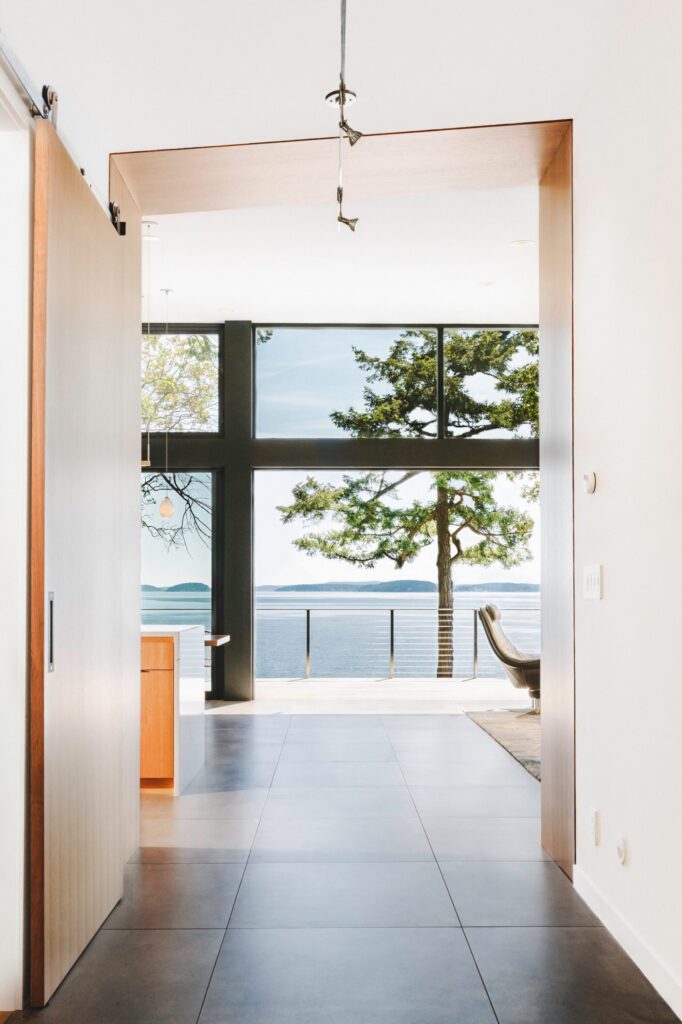
One small room does double duty as a meditation space that through the use of a hidden murphy bed can become a guest room. The Main Bedroom Suite has one of our favorite tubs with a view, and mirrors bring even more view inside.
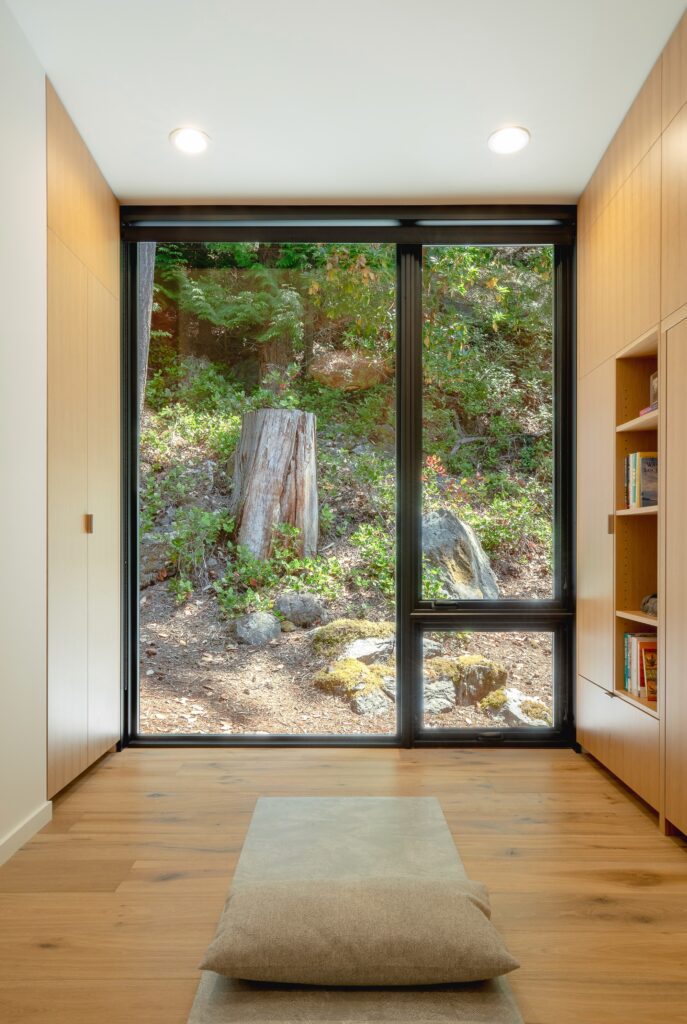
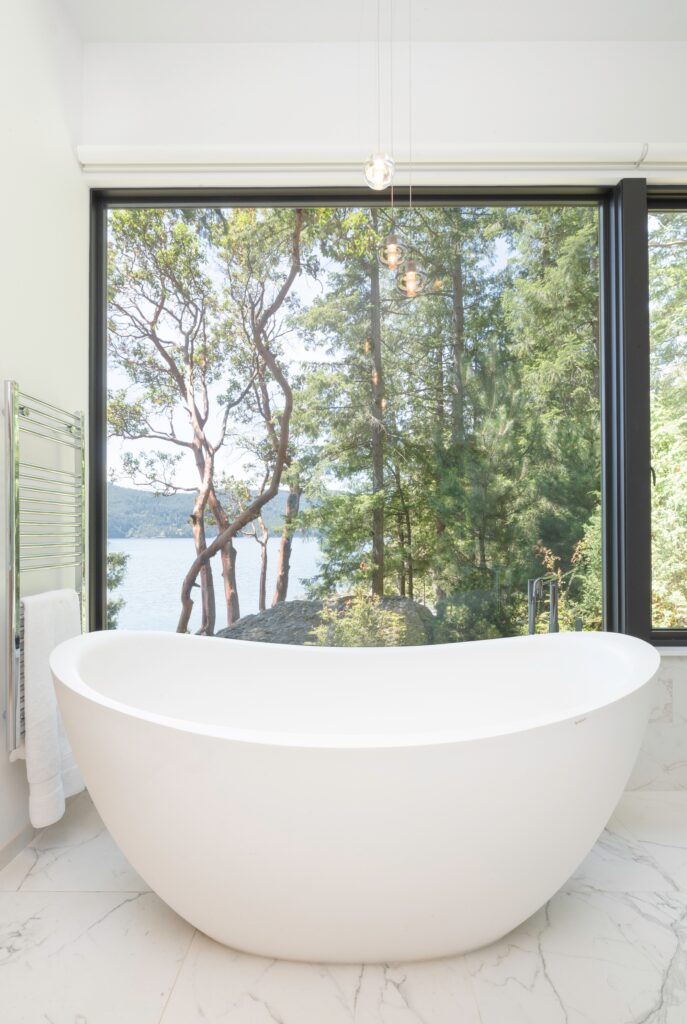
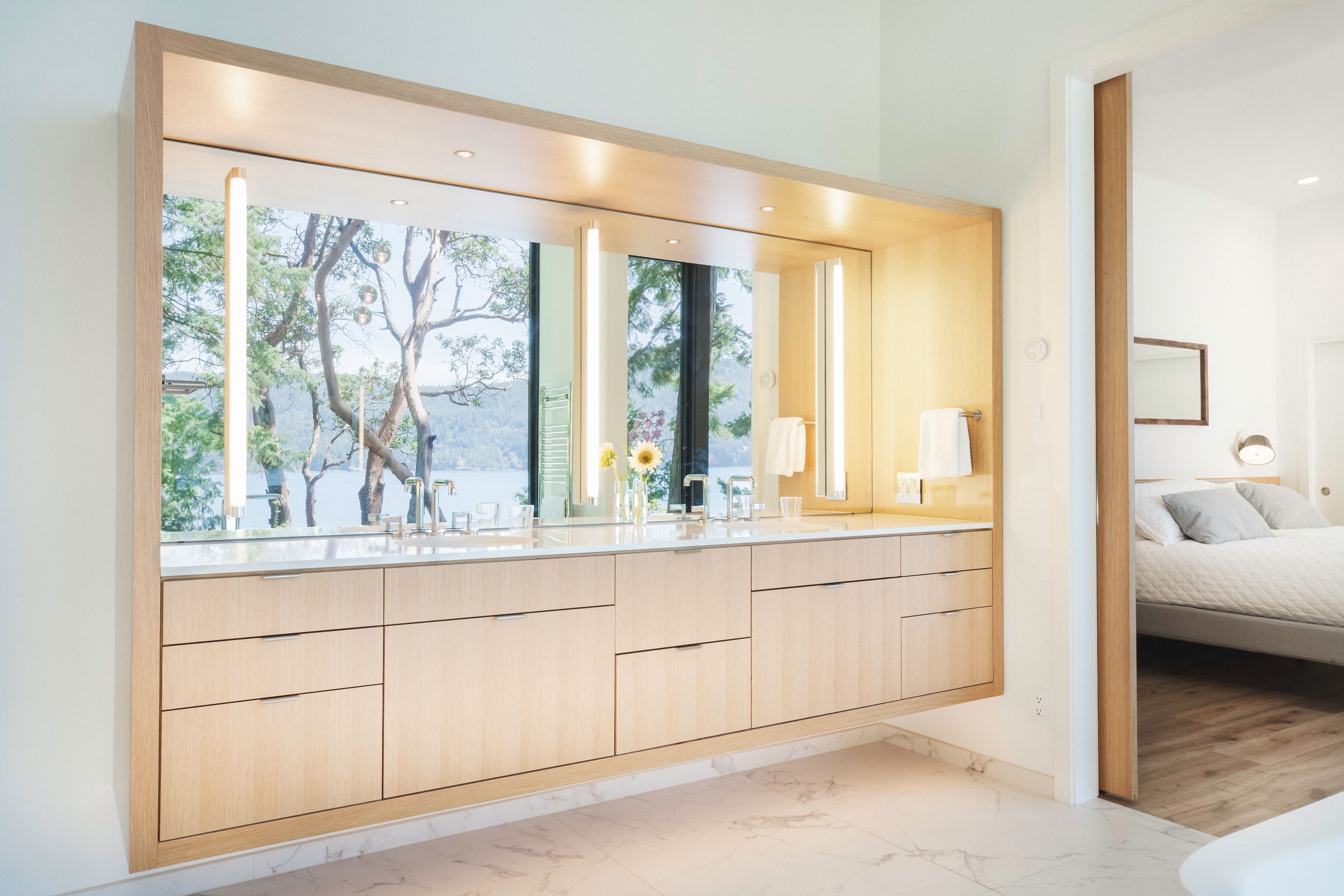
The lower level has both an exercise space and a bunkroom for guests.
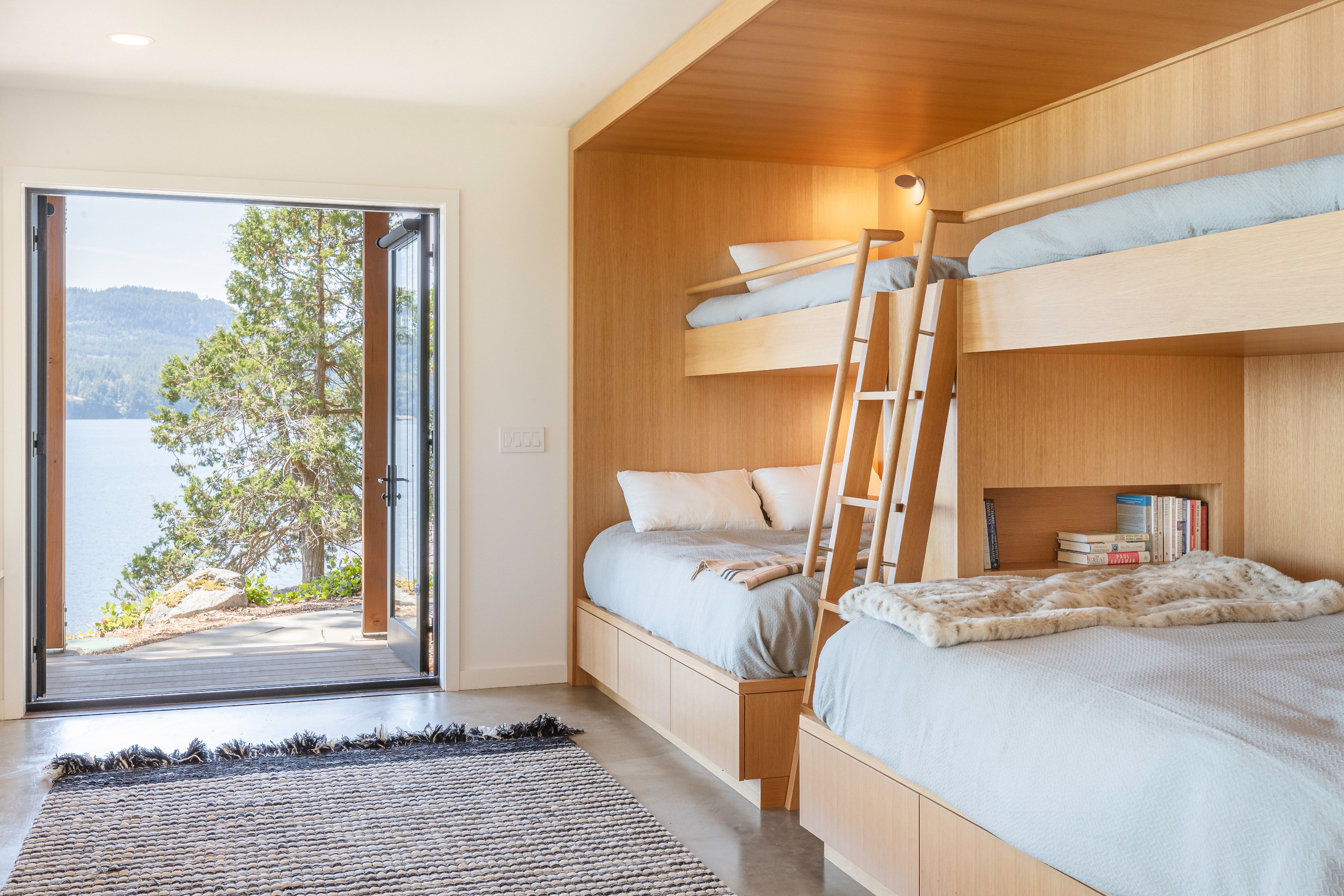
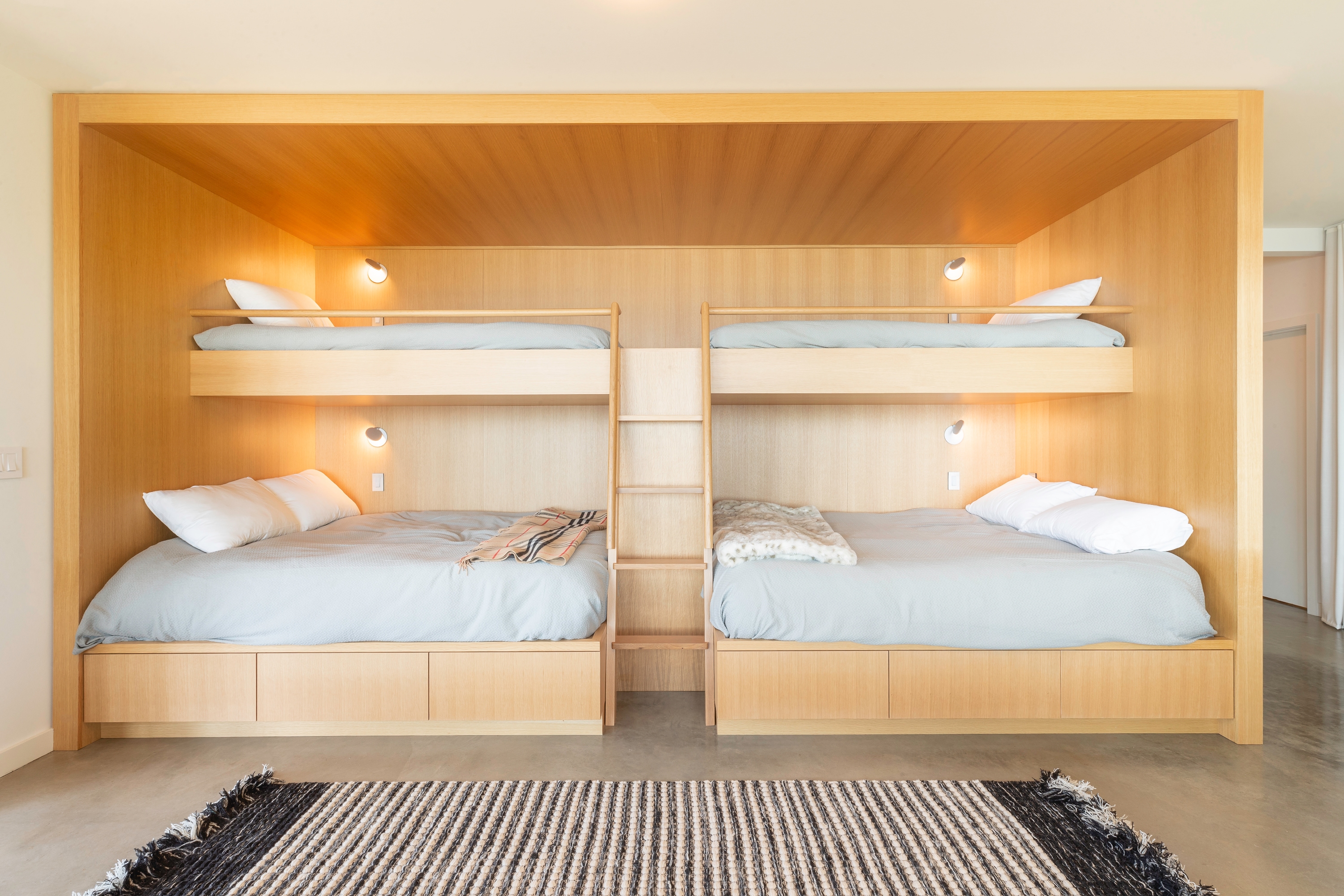
The Great Room living space extends outdoors onto a deck and via stairs to a firepit and the beach beyond.
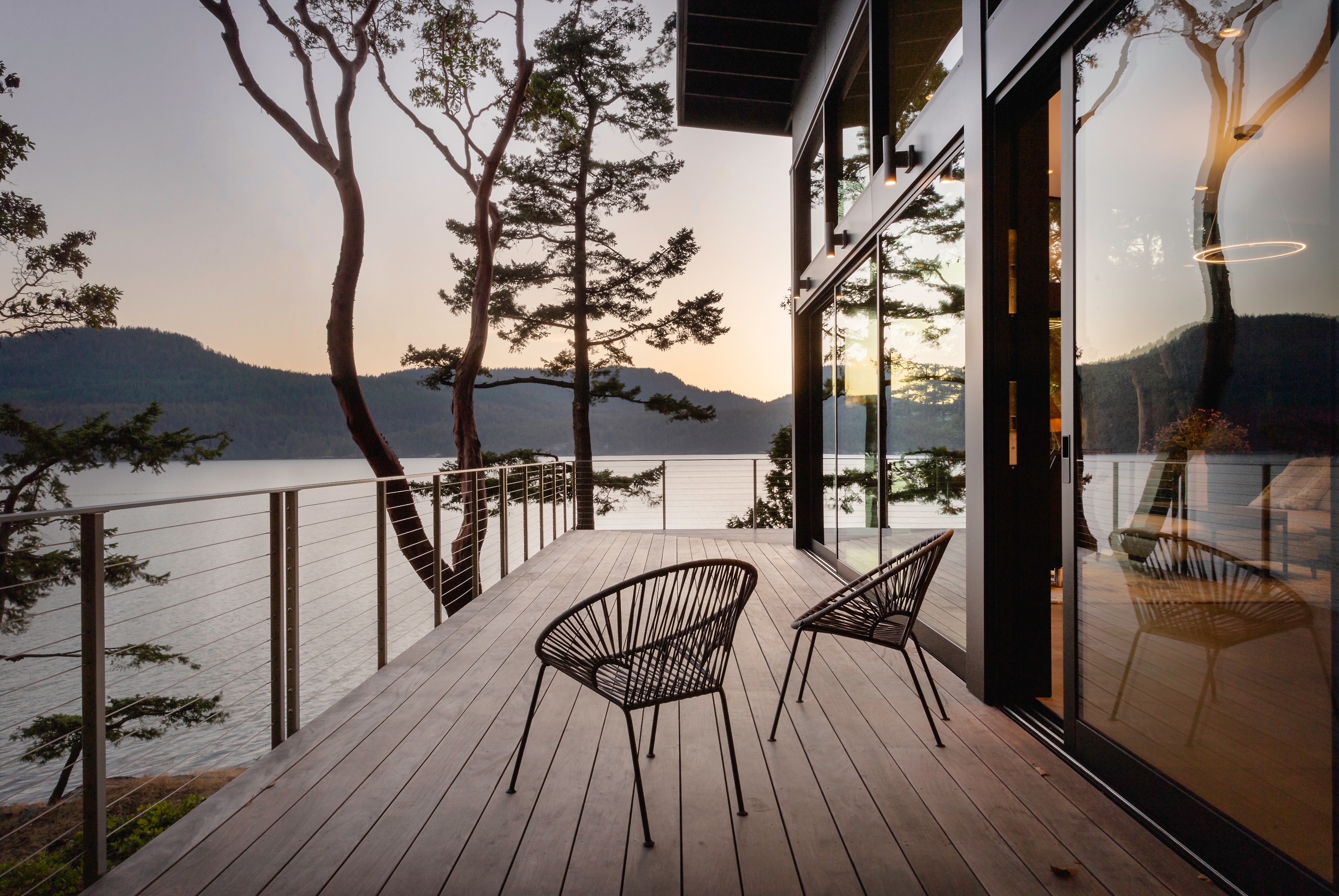
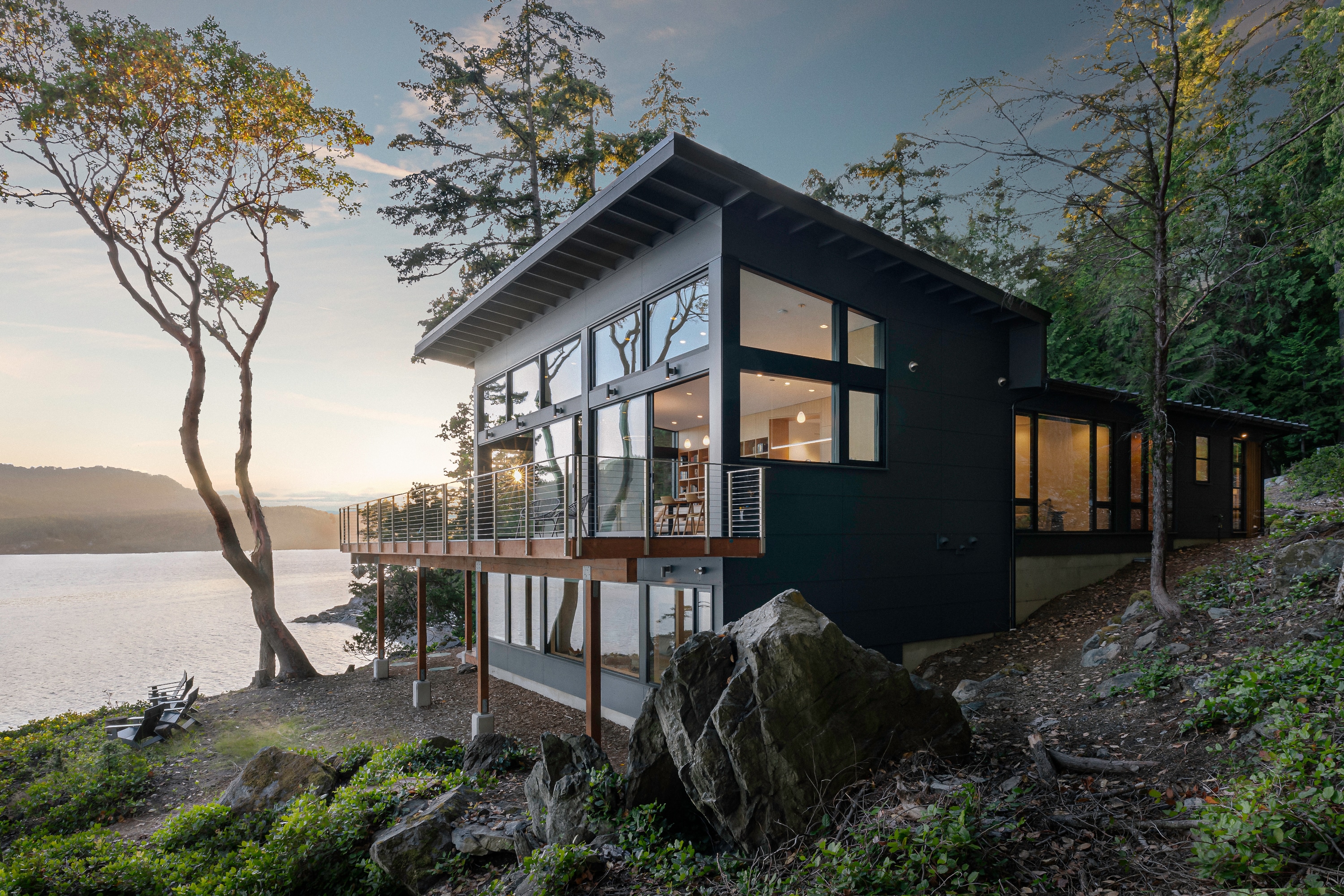
All Photography this page by Taj Howe

