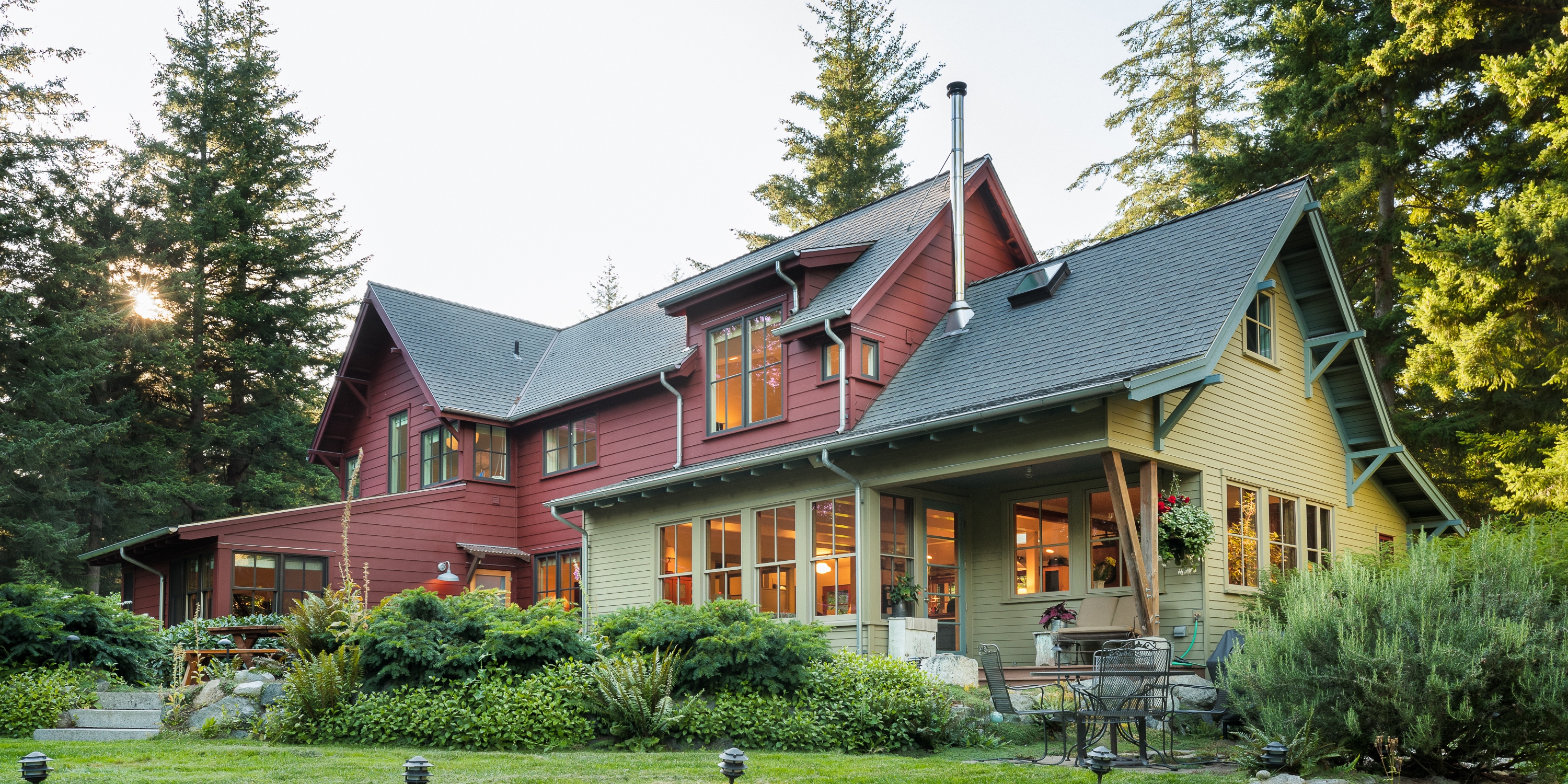The unique challenge with this house was designing a home that would feel comfortable for a single mom and her daughter, yet be able to host entire high school sports teams for dinner, and sleep up to 10 overnight guests relatively comfortably. Our client also requested that from the outside, the house look as if it had been part of the island for many years — yet on the inside reflect a modern lifestyle.
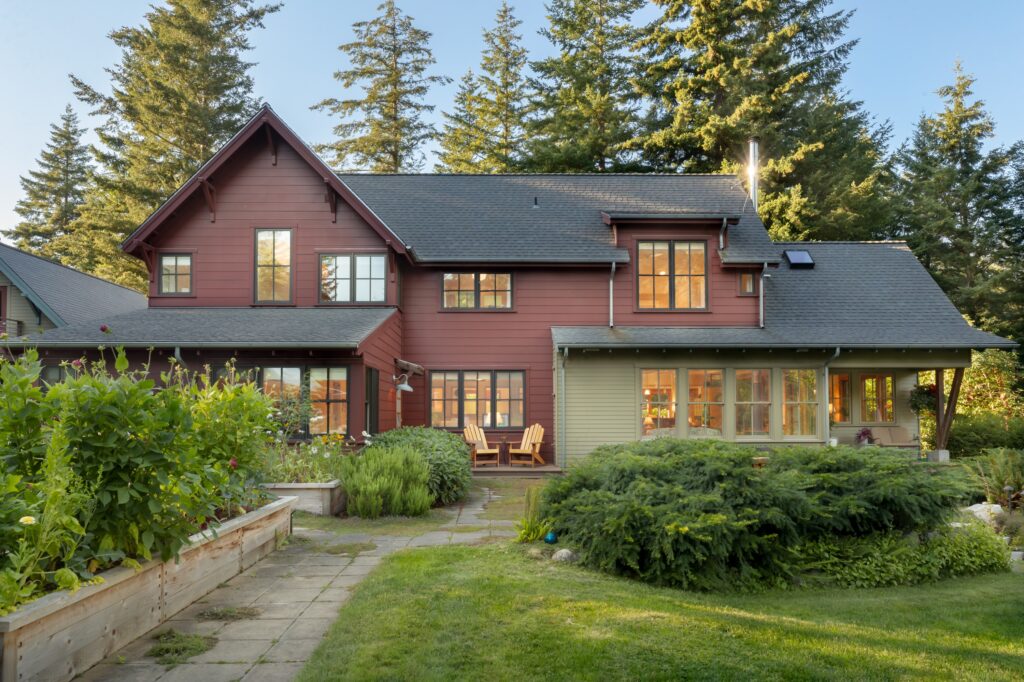
The house is generous in size — breaking it into smaller volumes helps make it feel smaller than it’s 2,975 sf.
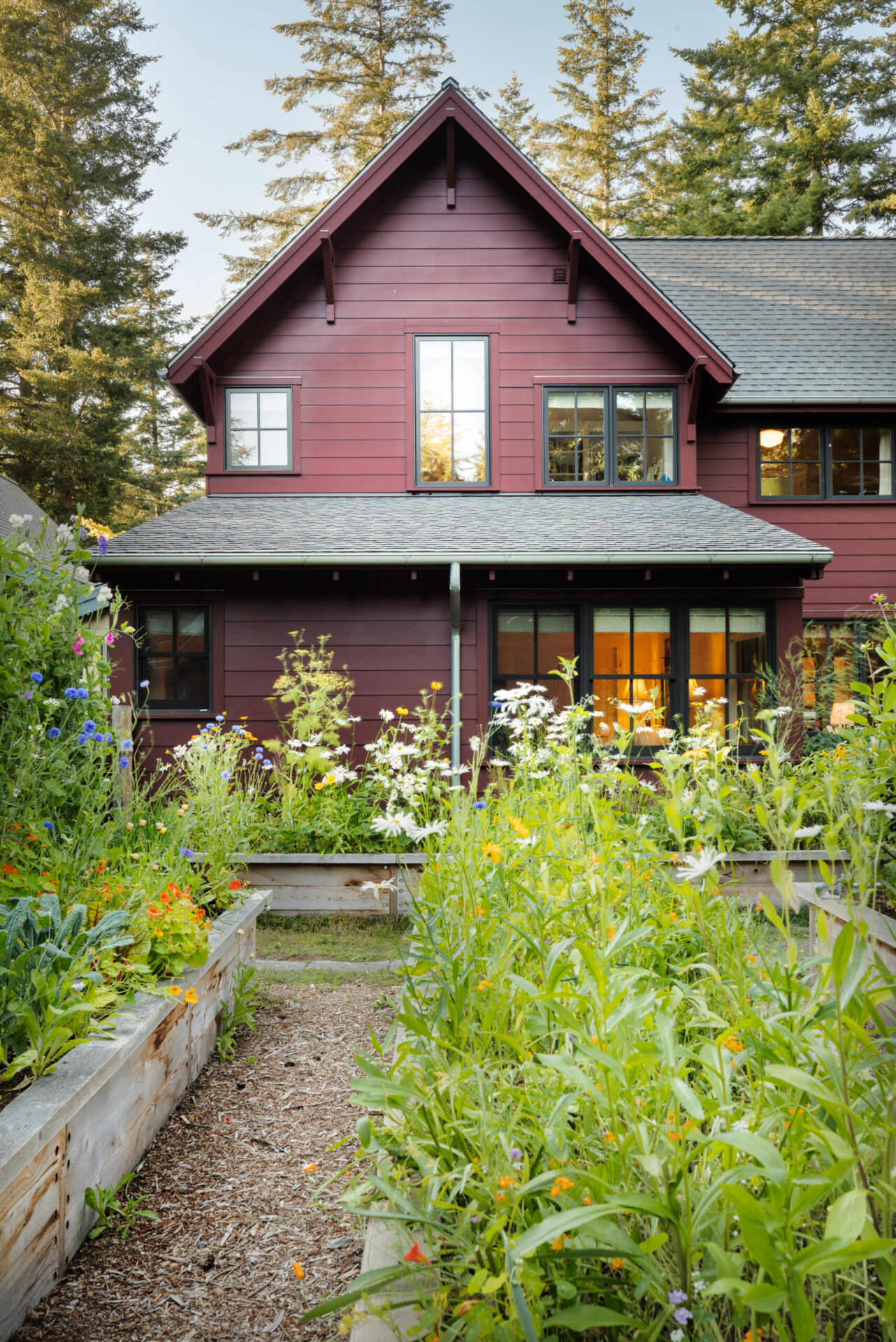
Inseparable from the garden, the living spaces are designed to expand outdoors in good weather.
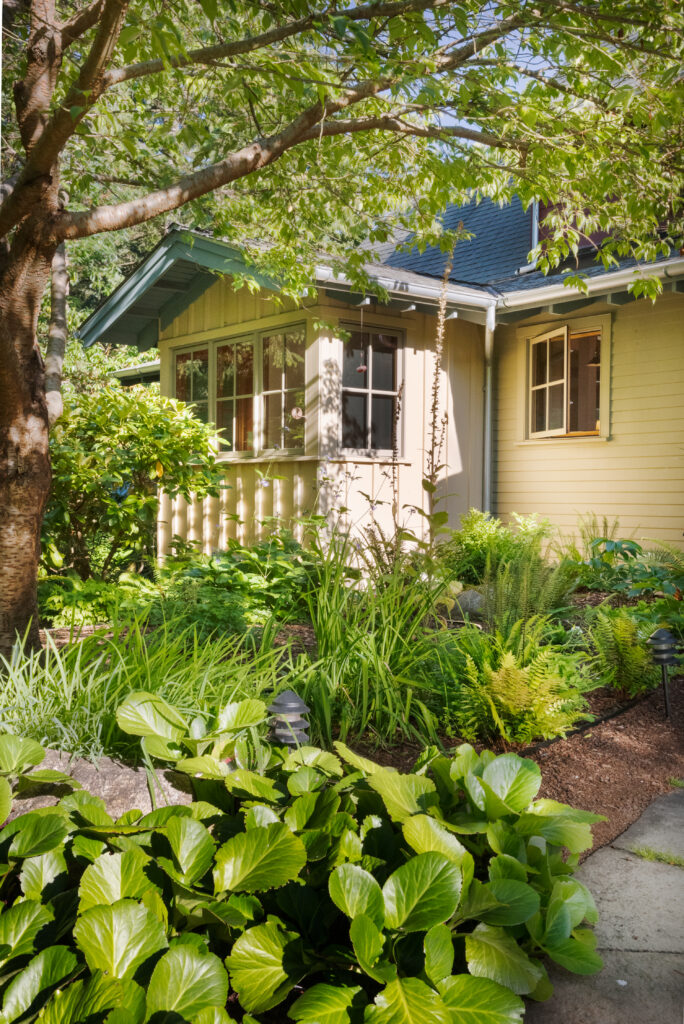
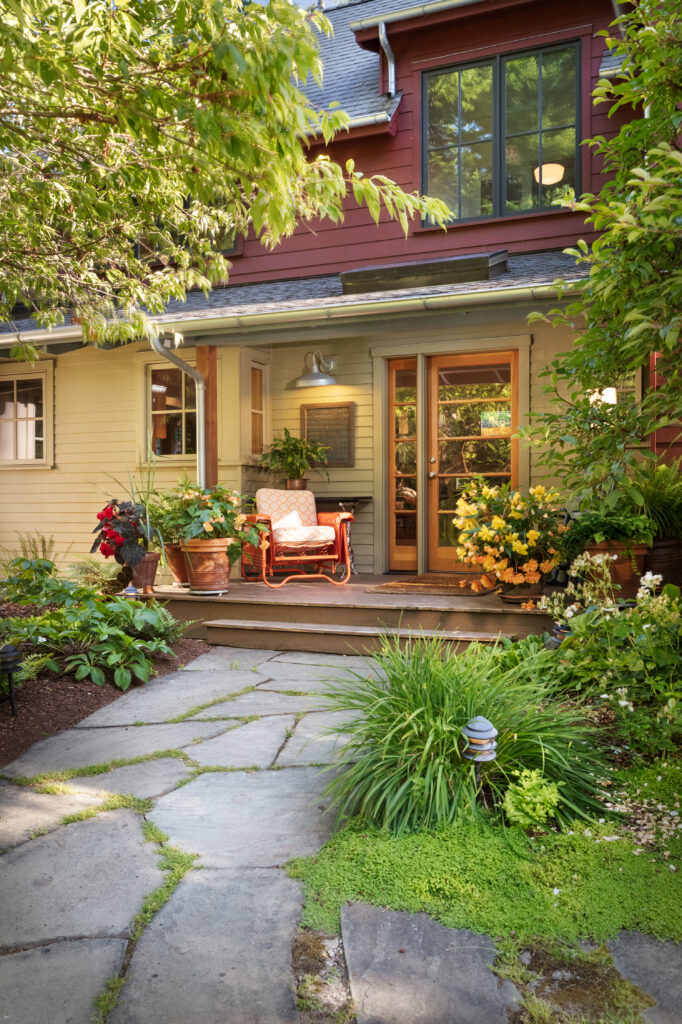
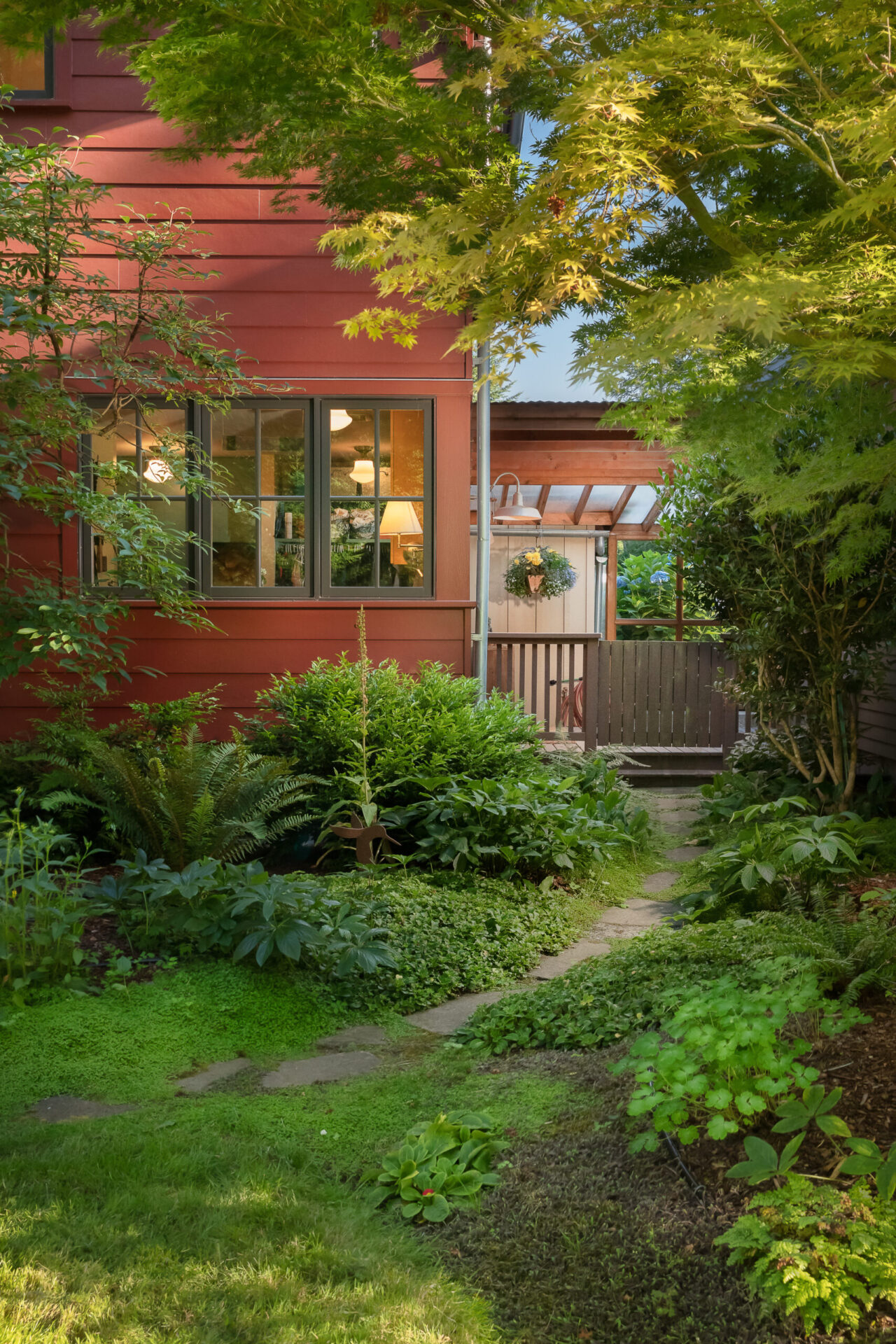
The interior of the house is arranged around a light-filled office/family room. Looking to the future, the house is designed for aging in place — the main level is wheelchair accessible and follows the guidelines of universal design. Space for a future caretaker’s unit is roughed-in above the garage.
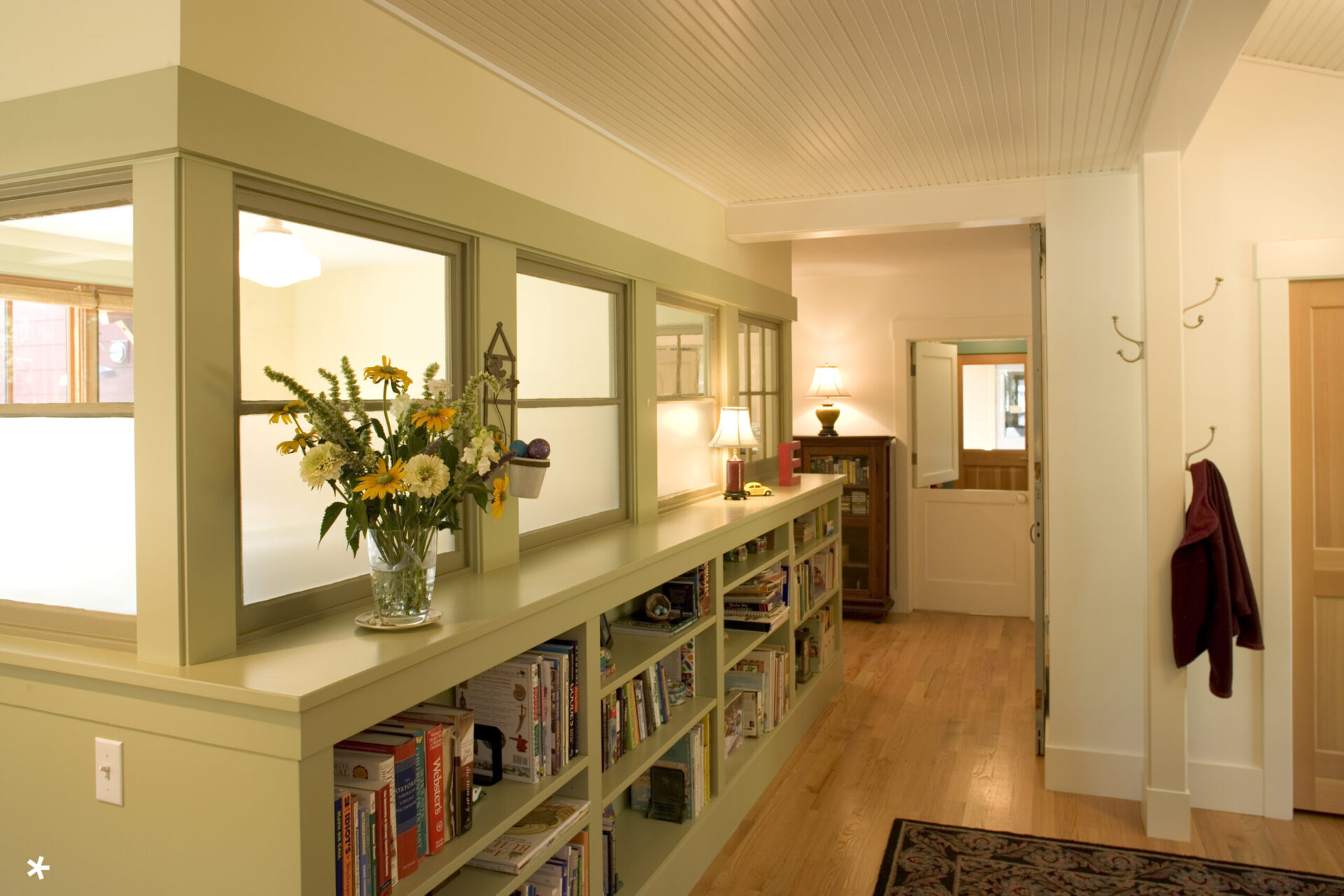
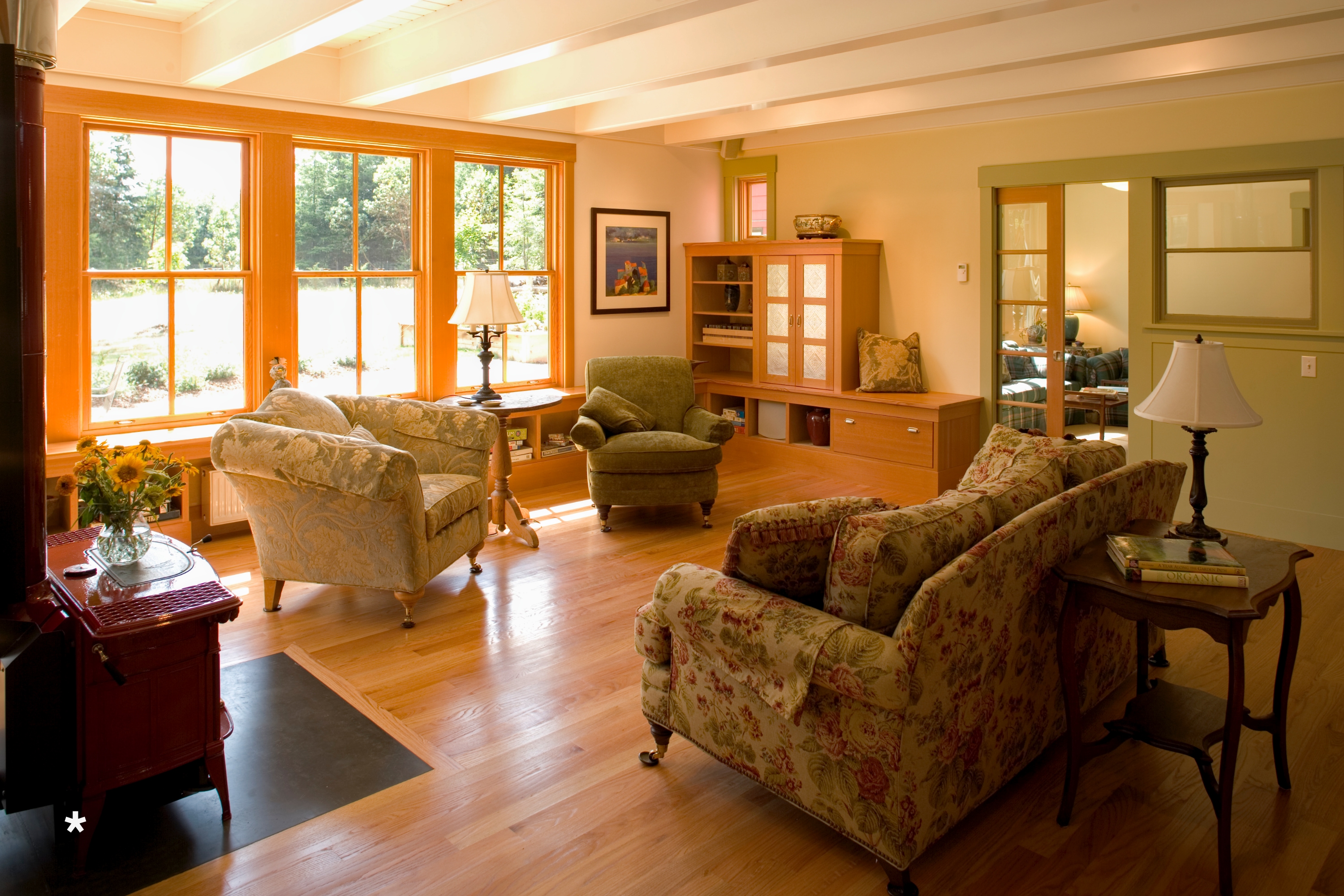
A salvaged and modified barn door can close off the second story when it’s not needed, turning the downstairs into a one bedroom living space
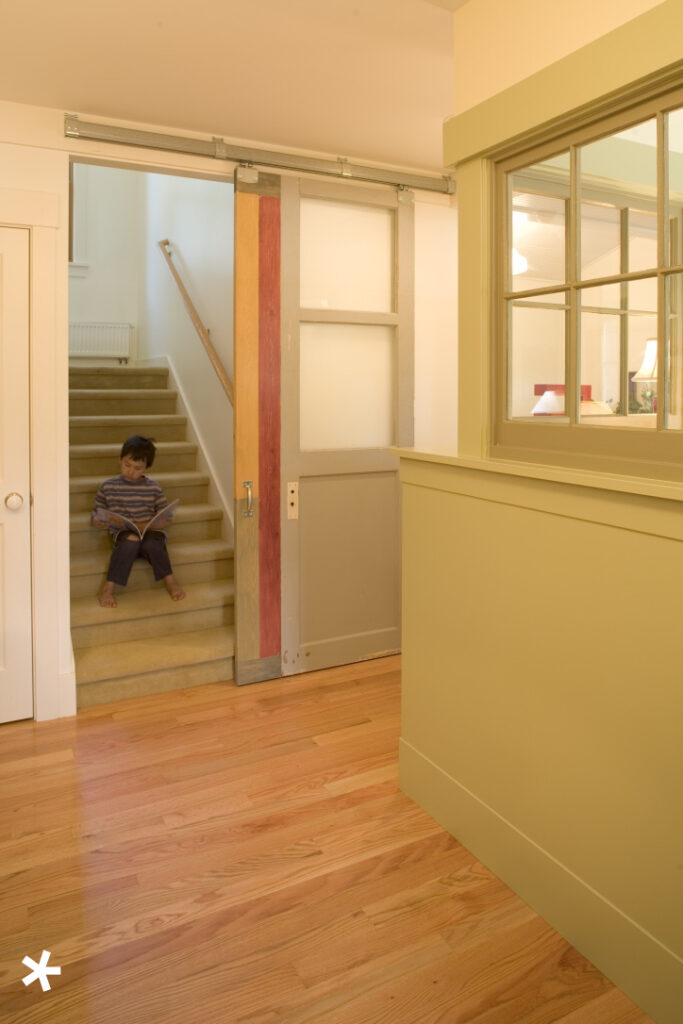
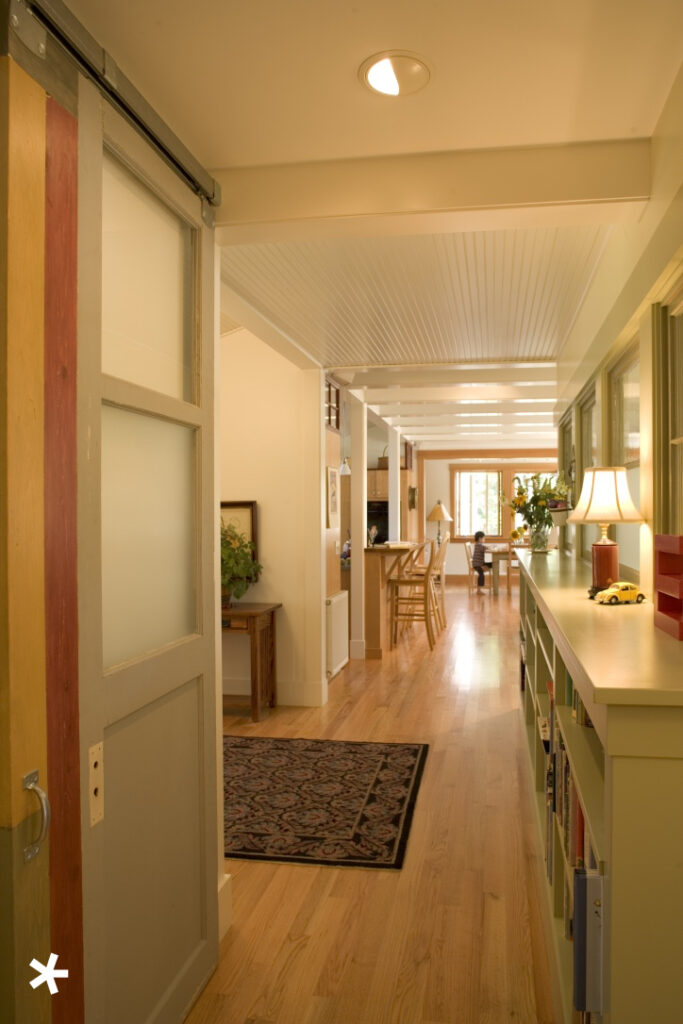
The north-facing stairwell acts as a lightwell, bringing light into the center of the house. Capturing daylight is a priority.
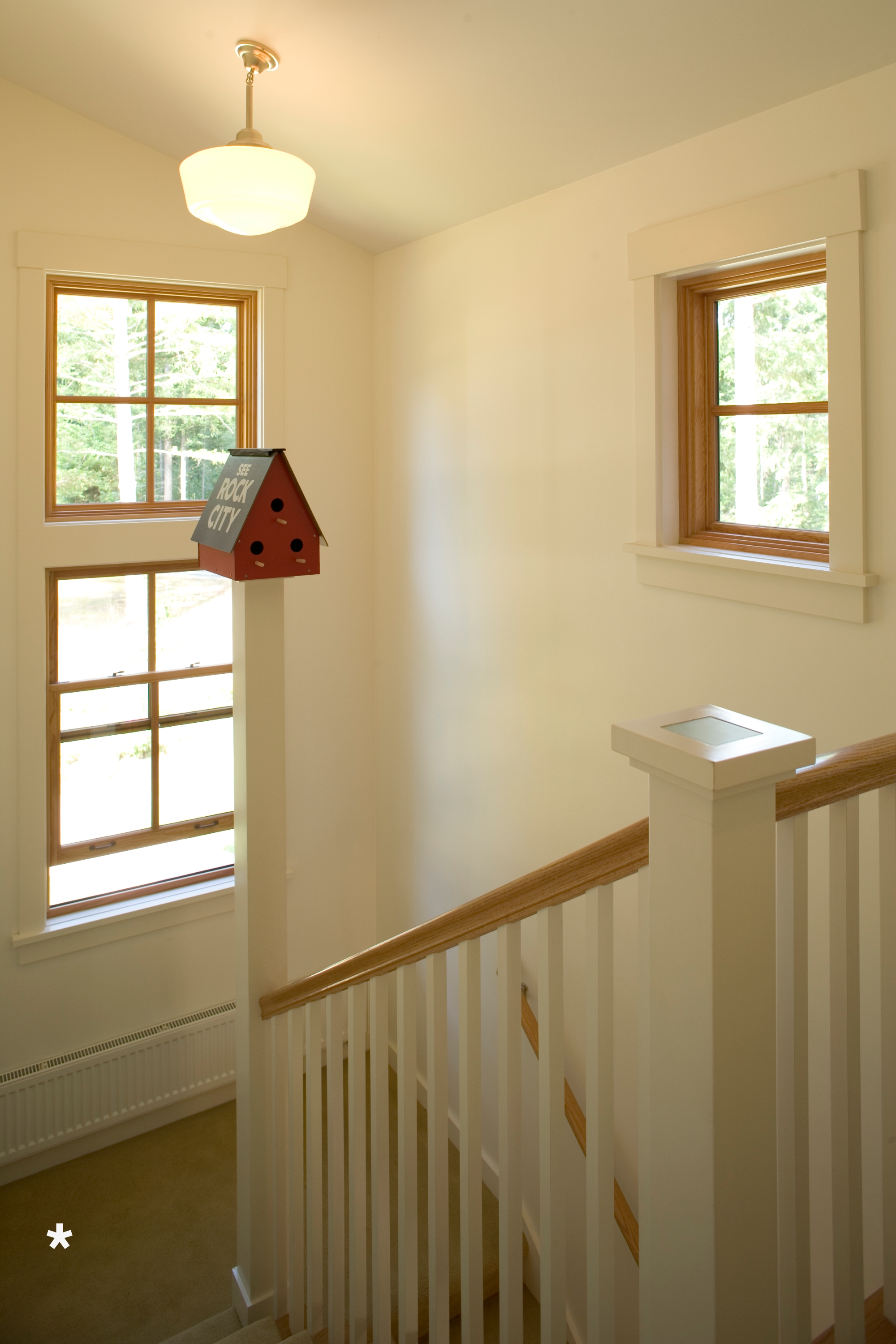
Unless noted with an asterisk, Photos this page by Taj Howe.

