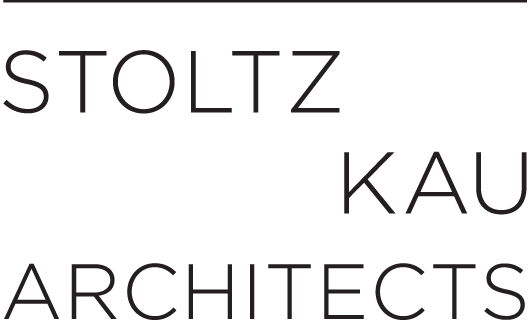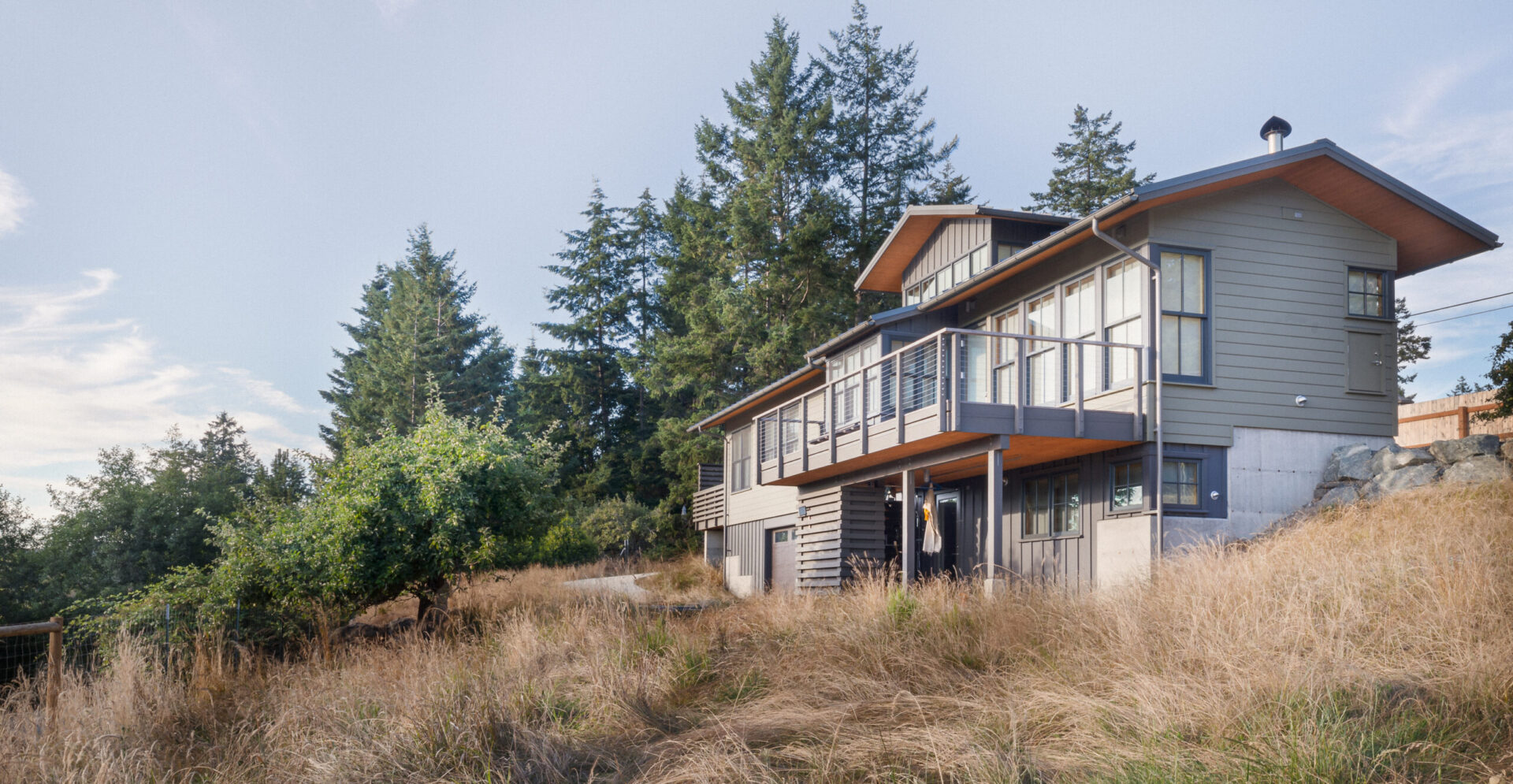This House and Guest house make a mini compound overlooking the Marina in Deer Harbor. In a recurring theme, materials were selected with durability and ease of maintenance in mind, and windows were designed for maximum natural light indoors even on dark days.
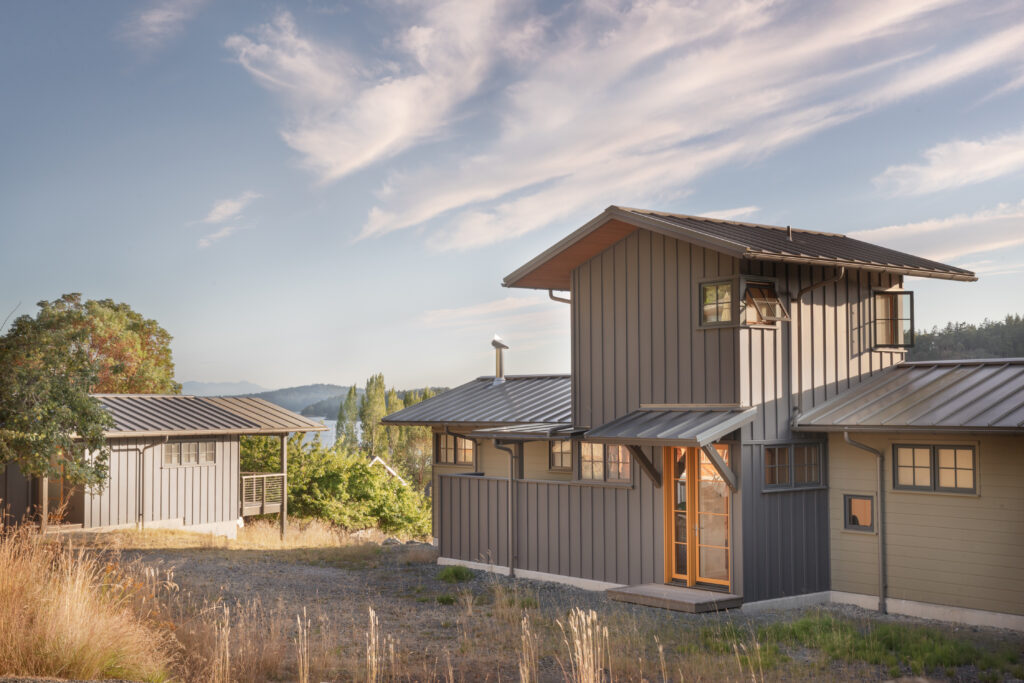
Deep overhangs protect the building on it’s exposed site. A semi protected hot tub deck off the Bedroom balances privacy from the surrounding buildings with views of Deer Harbor from the hot tub.
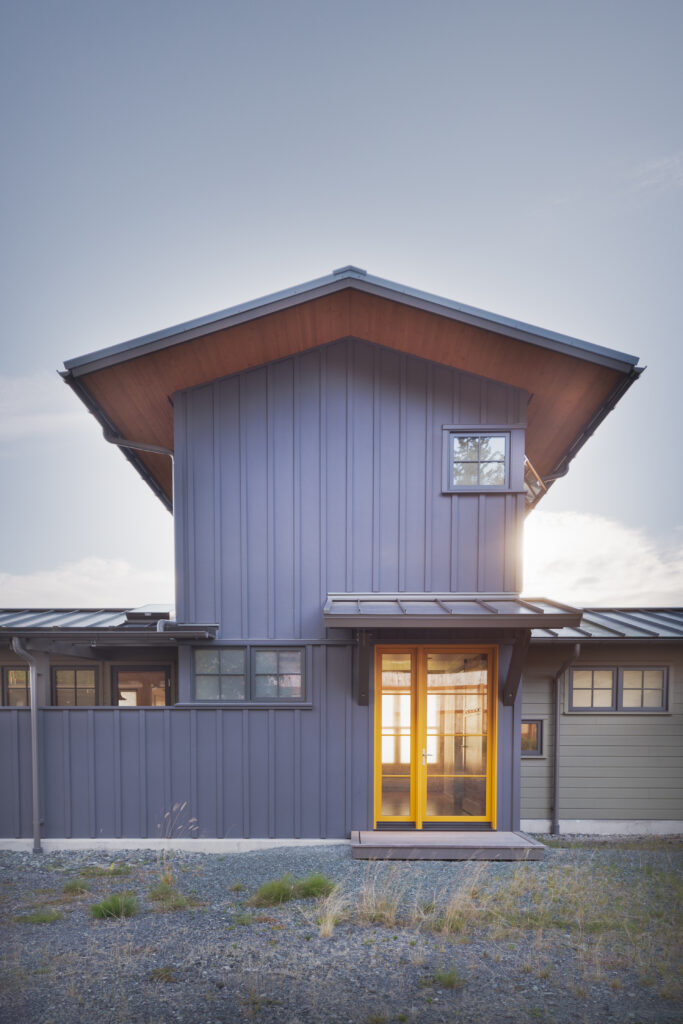
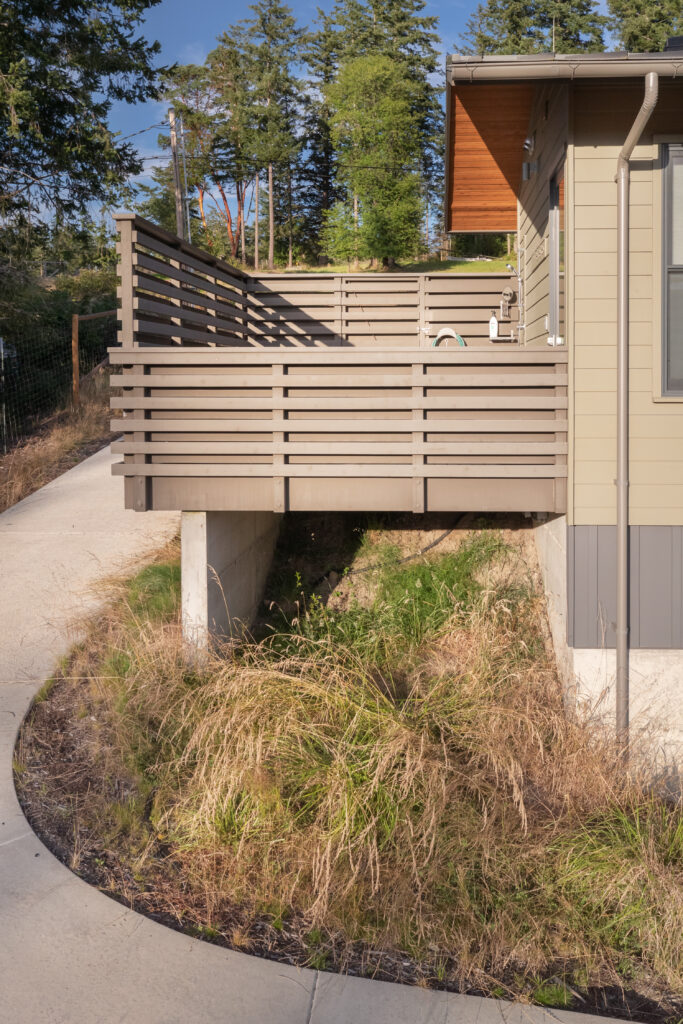
The main living spaces are on the mid-level, and the lower level has utility spaces including a shop, storage, gator garage, and a laundry room connected to an outdoor shower under the main deck.
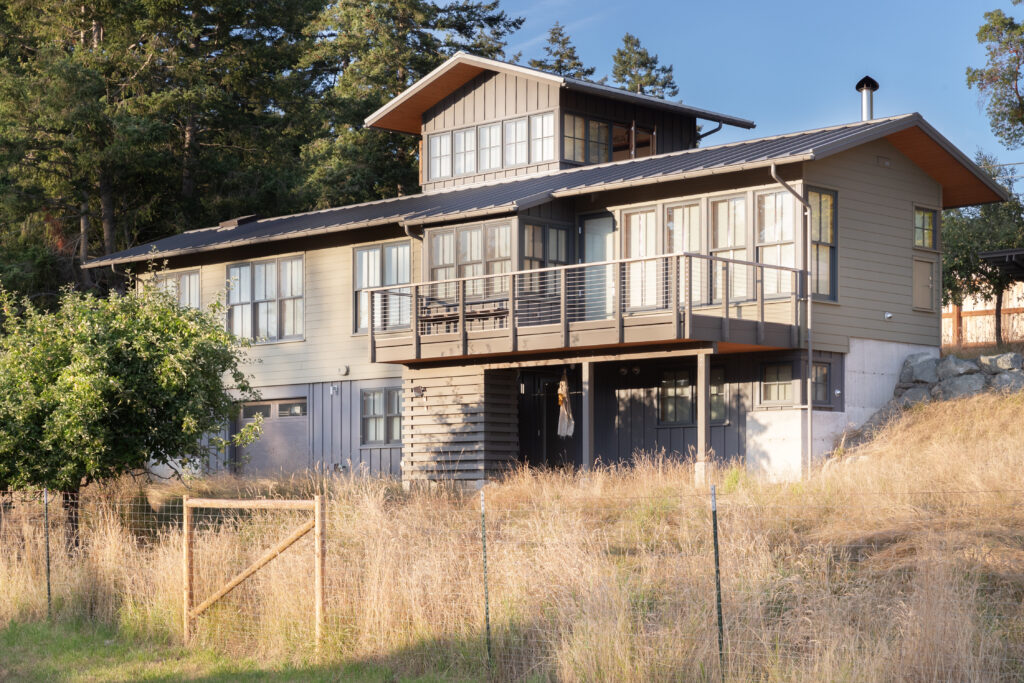
A second story “crow’s nest” that is accessed by a ship’s ladder has a 180 degree view of Deer Harbor and beyond to the Olympic mountains.
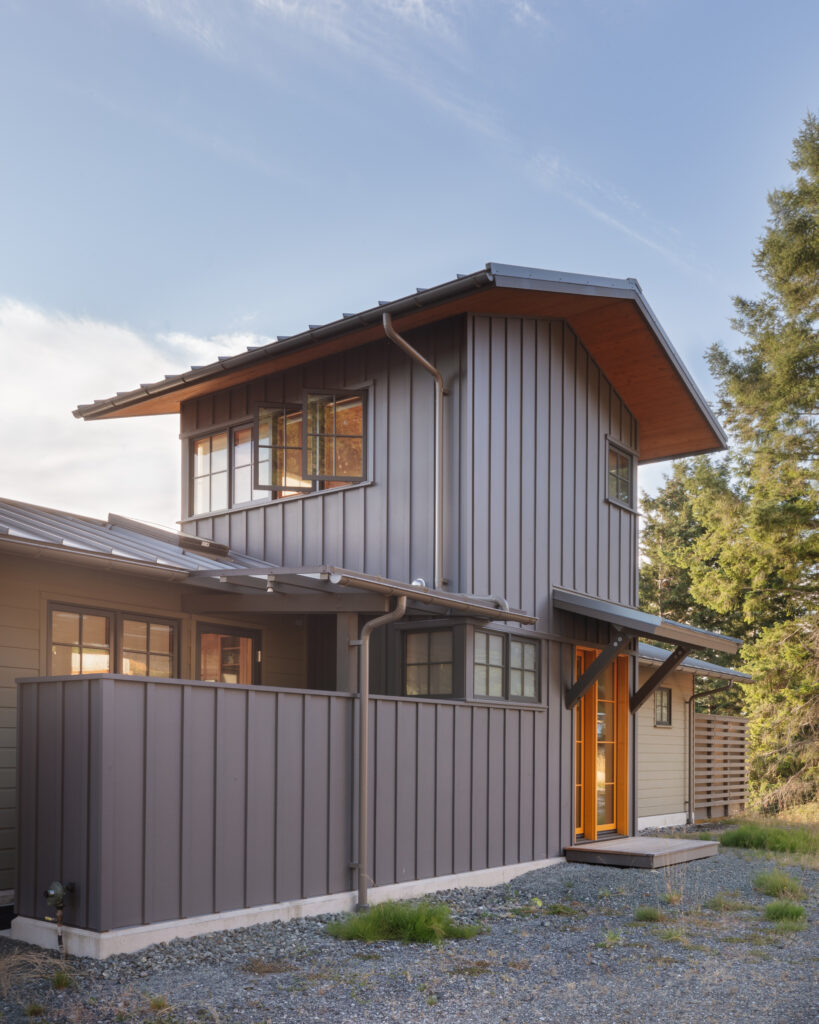
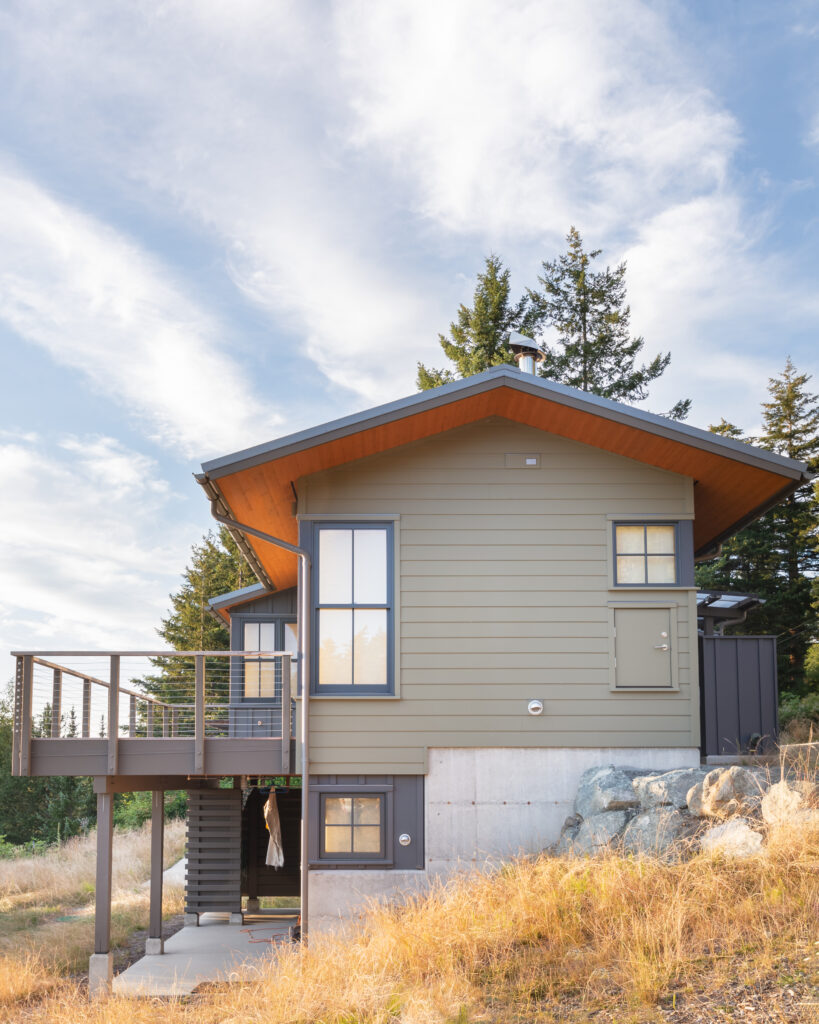
The Guesthouse is a modest 236 sf but the living space extends outdoors onto a covered deck with views of the Marina. The shower is outdoors, and carefully thought out screening gives it privacy as well as a view.
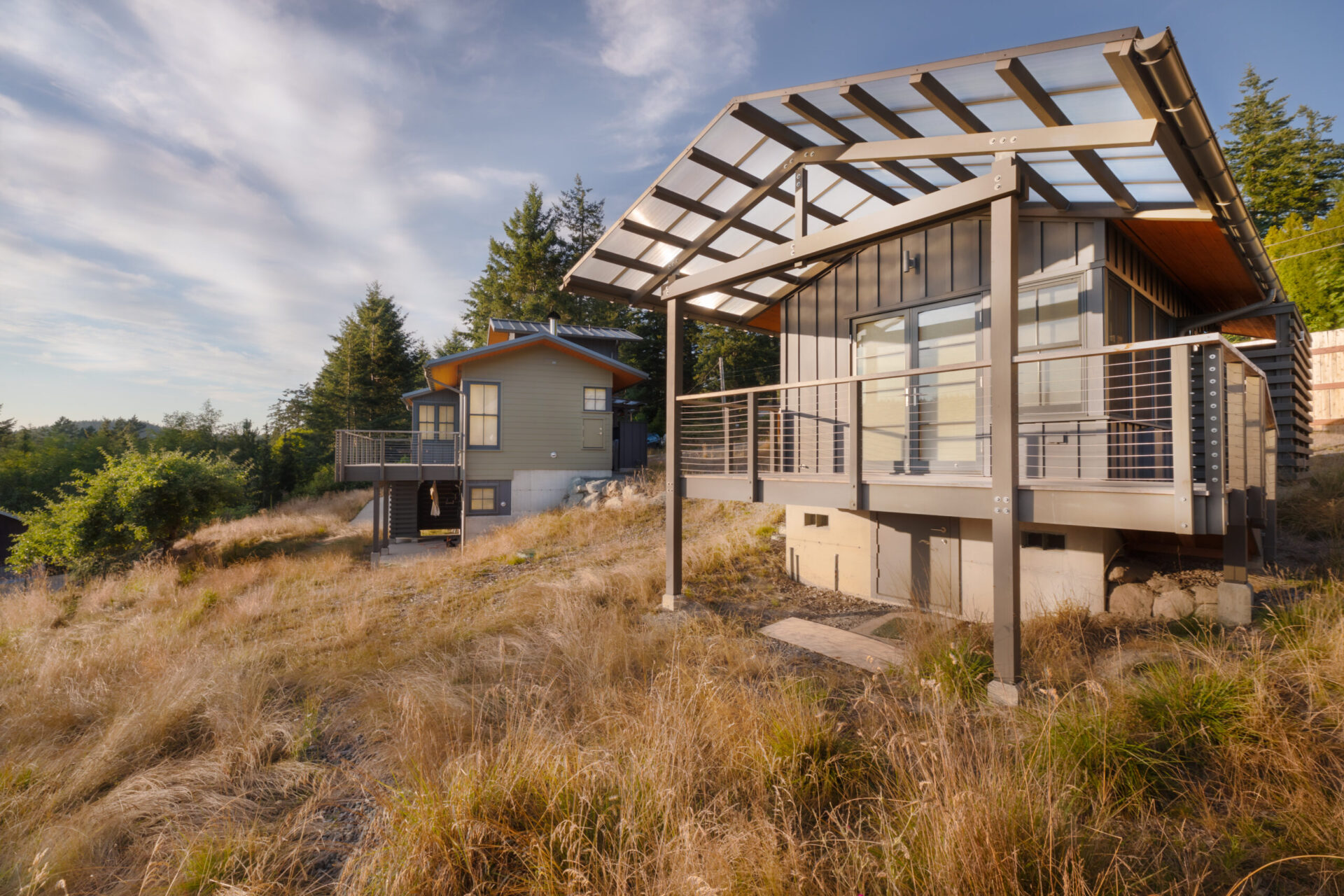
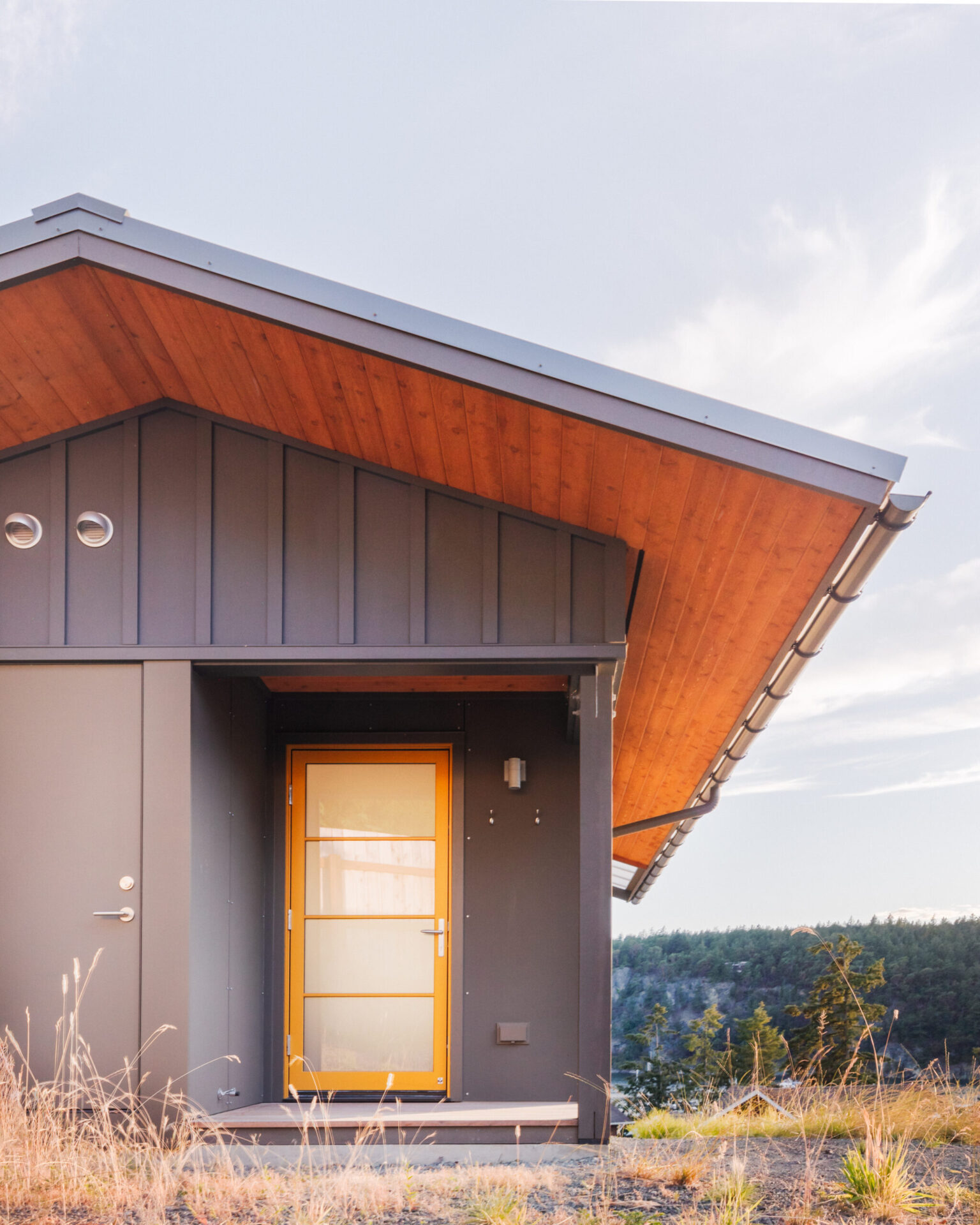
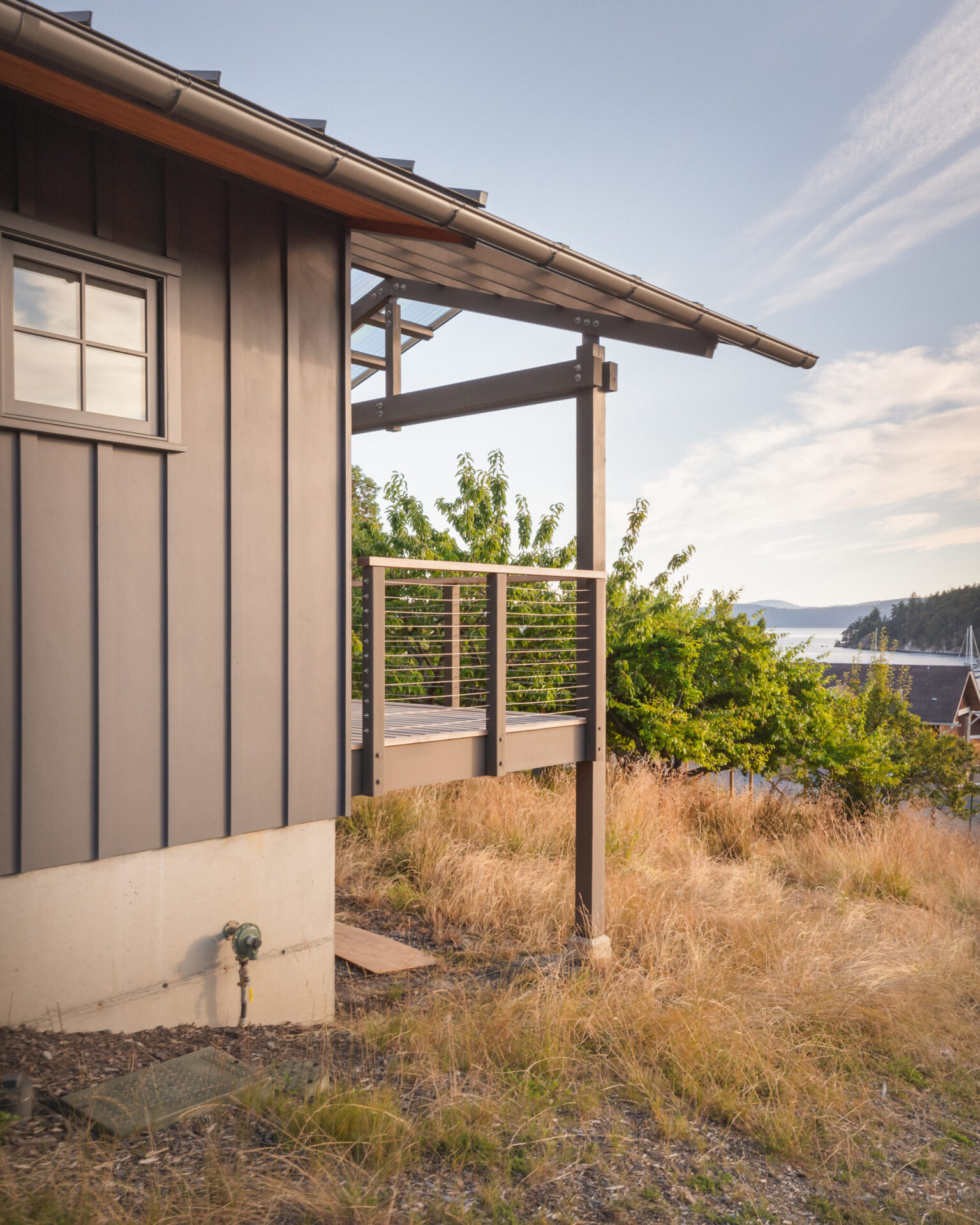
Photos this page by Taj Howe
